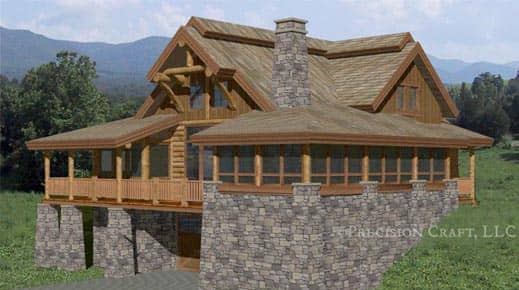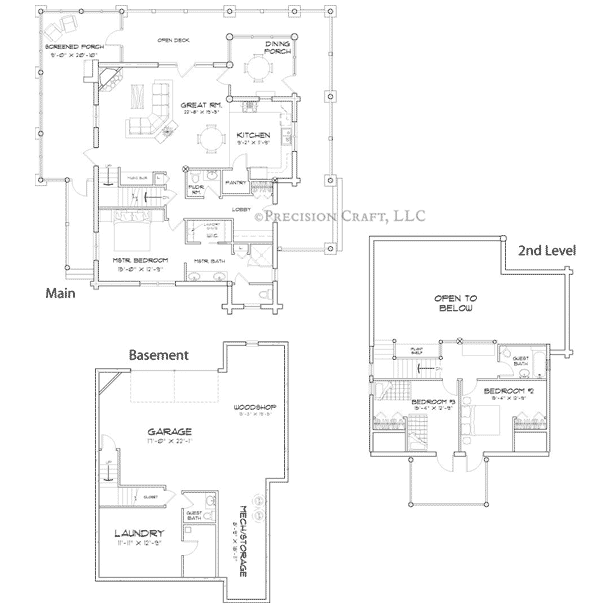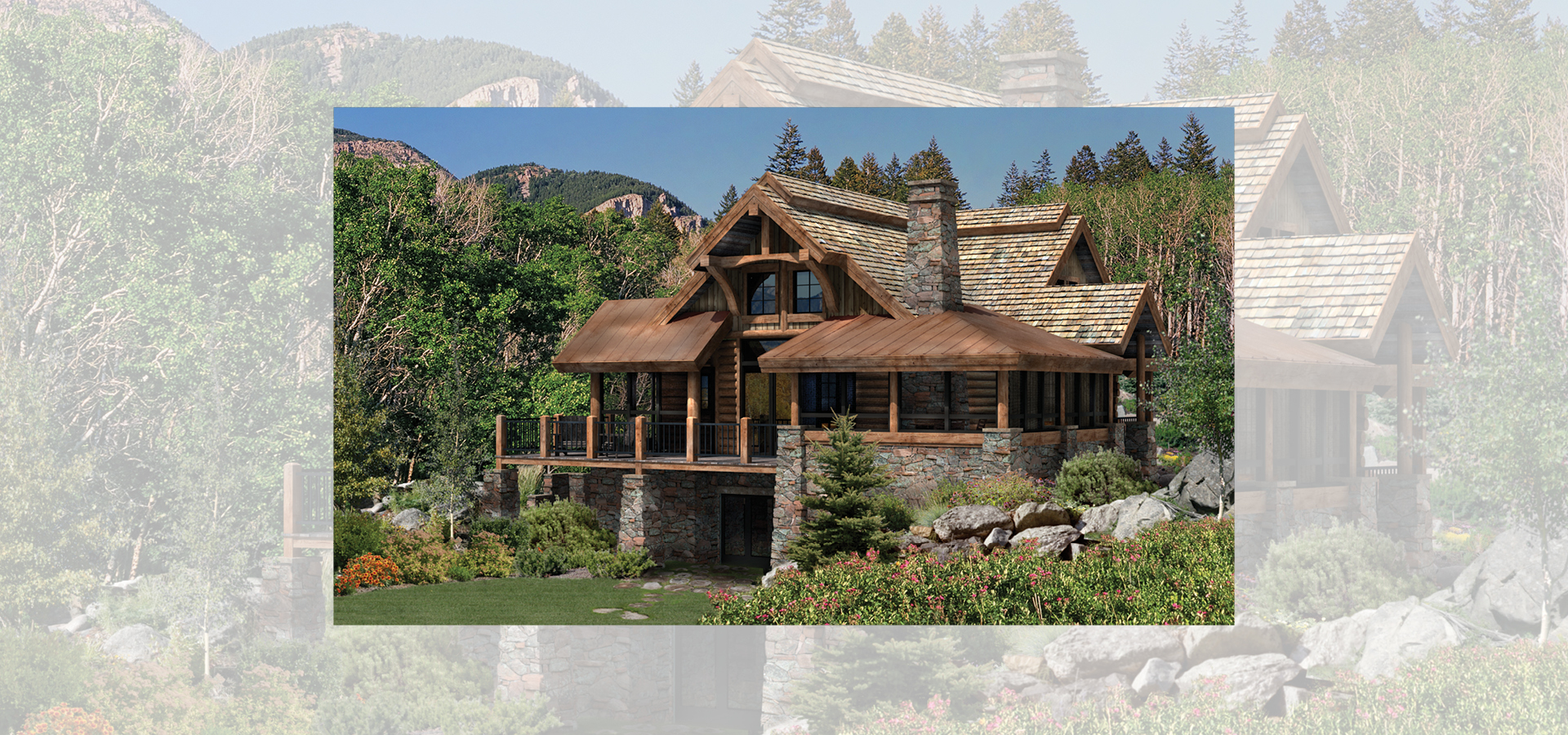
The Alderbrook is a charming plan with extensive outdoor living space including a large screened-in area with a fireplace and a dining porch. Custom arched timber frame trusses help further distinguish the design.
Square Footage: 3,227 liveable | 933 decks/patios
Contact Us to Discuss Costs to BuildSIGN UP FOR NEW PLAN EMAILS
Altered: size & layout
M-T-N worked with the client to customize their design by removing the basement and adding a garage. In addition, the overall square footage of the home was reduced.
1,896 sq.ft.
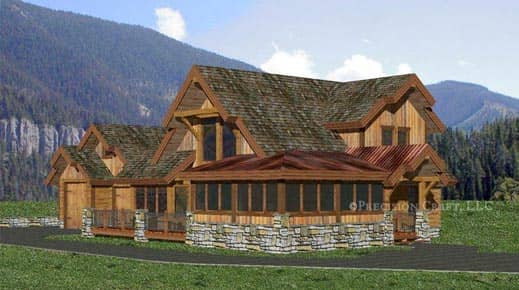
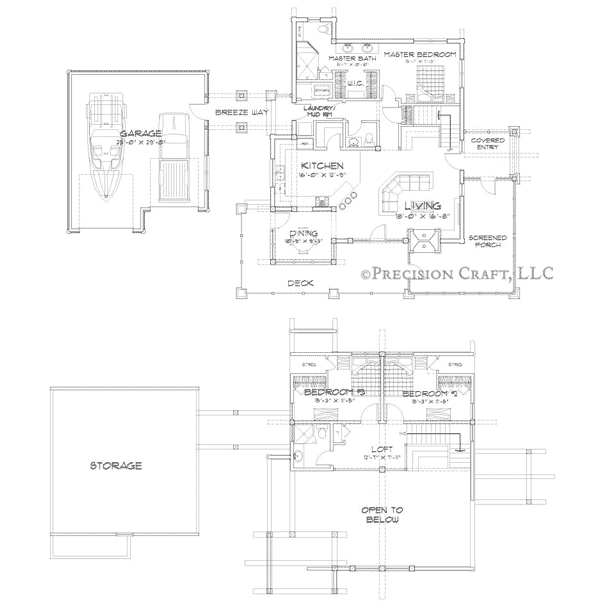
Altered: product & size
Redesigned as a full timber frame home, our client worked with M-T-N Design to remove the basement and add an oversized, attached 3-car garage.
2,402 sq.ft.
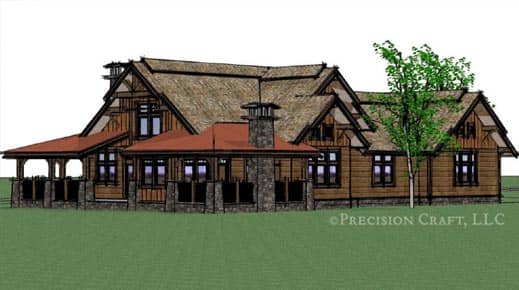
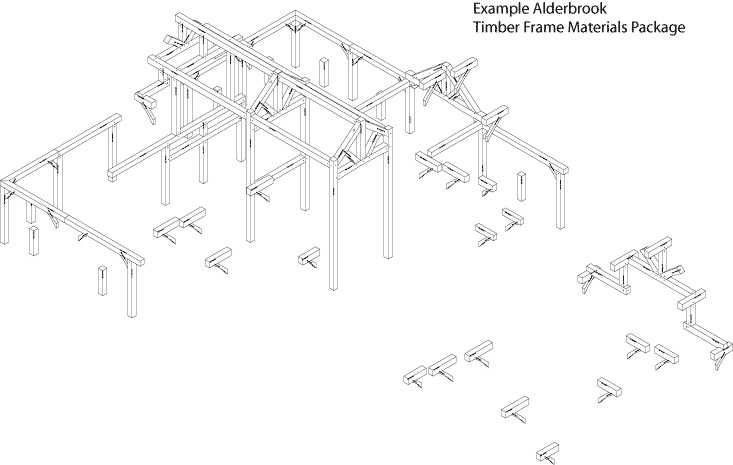

Altered: size & layout
M-T-N redesigned this home to meet the client’s needs by converting part of the basement into a garage. In addition, the screened porch was extended providing more outdoor living space.
3,344 sq.ft.
