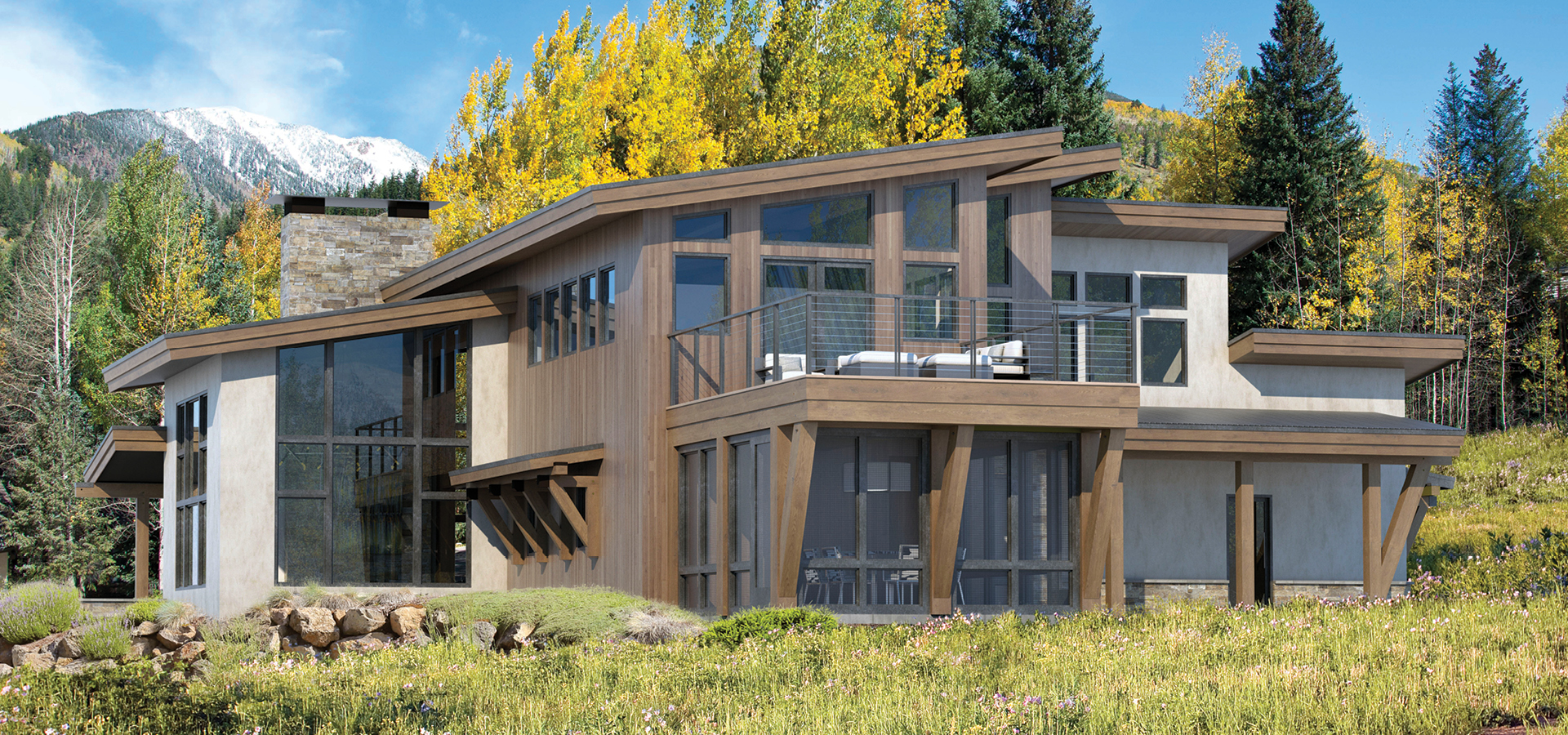
4 beds | 4 baths
Sleek and airy, the Alta is a unique, exquisitely finished modern mountain haven, designed to maximize views from the home while providing luxurious convenience. Featuring 4,962 sq. ft. of living space, this 4 bedroom/4 bathroom entertainer’s dream strikes the perfect balance of modern sophistication and architectural grandeur. Designed for families and those who enjoy hosting, an inviting covered timber entryway beckons you to come inside. Through the front door, you find yourself in a mesmerizing, light filled multi-level foyer. The home’s massive timber structure adds an element of warmth and awe as you journey inside, and the double high ceilings extend into the main living and dining area, adding to the abundance of natural light and giving the space an effortless elegance, with floor to ceiling windows accentuating the views. The state-of-the-art kitchen features a massive island and walk-in pantry, and leads to one of the many highlights of the Alta: the glass-enclosed four season room, blurring the lines between indoors and out, and allowing you and your guests to take in the breathtaking surroundings.
The home’s timber frame staircase is a work of art, leading you to an airy open balcony overlooking the great room, past two spacious bedrooms to the secluded primary suite – a stunning well-appointed escape with impeccable views and a large, private terrace. The ensuite bathroom is as comfortable as it is striking, with a luxurious bathtub, spa-like shower, and oversized walk-in closet featuring a conveniently built-in washer and dryer. The lower level is the family’s oasis to retreat to at the end of the day, a massive open space featuring a media room, rec room, an abundance of storage and an additional guest bedroom. Outside, this breezy home puts nature first, welcoming its guests to take full advantage of the wilderness.
Highlights:
Square Footage: 4,962 liveable | 866 garage | 588 decks / patios
Contact Us to Discuss Costs to BuildSIGN UP FOR NEW PLAN EMAILS