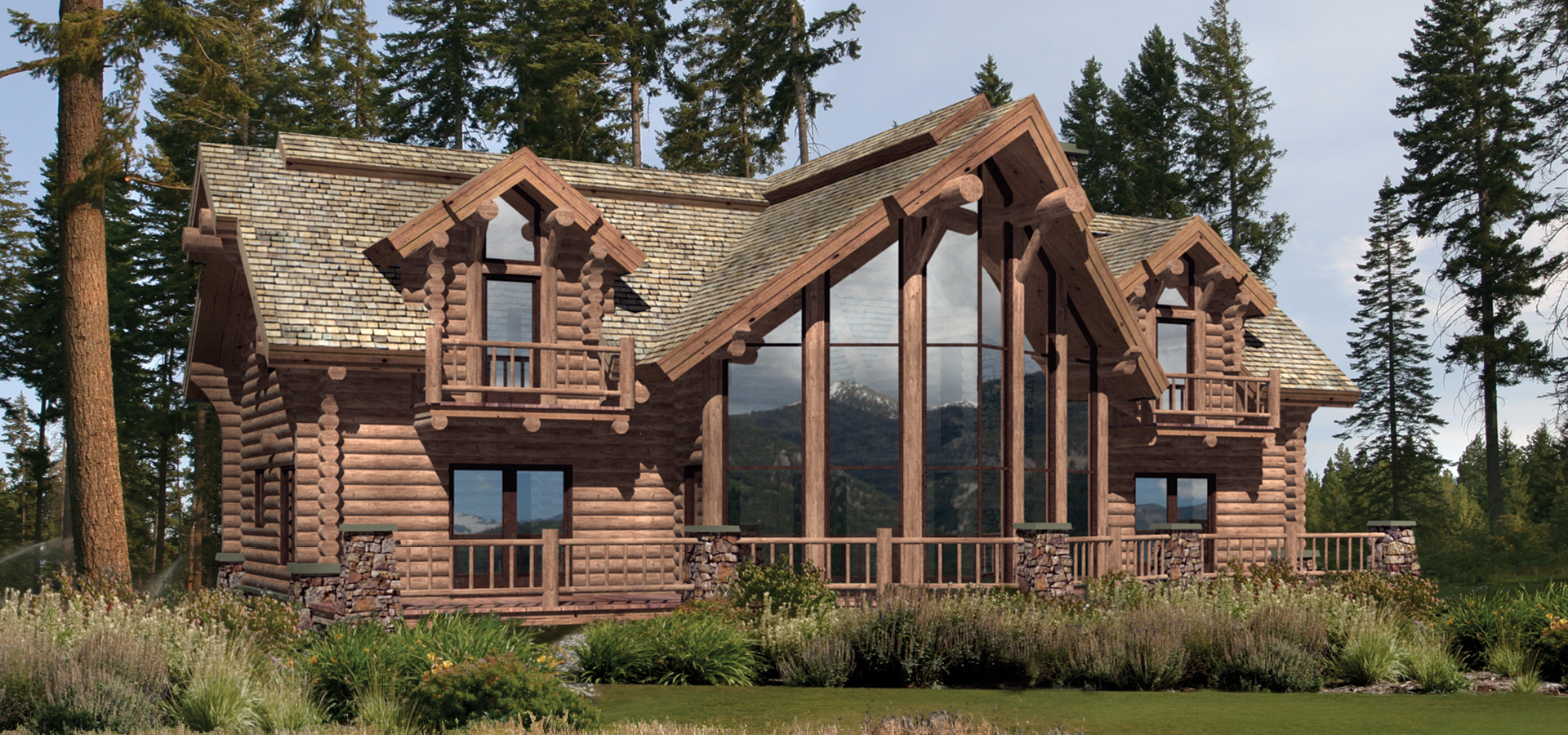
Traditional log home design is enhanced with the addition of a glass prow lined with two-story high log posts. The Beartooth floor plan concept features three bedrooms, all with access to an outdoor living area.
Square Footage: 3,075 liveable | 750 decks/patios
Contact Us to Discuss Costs to BuildSIGN UP FOR NEW PLAN EMAILS
Altered: product & layout
Expanding on the basic layout of the original, clients worked with M-T-N to alter the structure into a timber frame design, while adding a basement. The basement features a split garage with a rec room in between.
3,024 sq.ft.
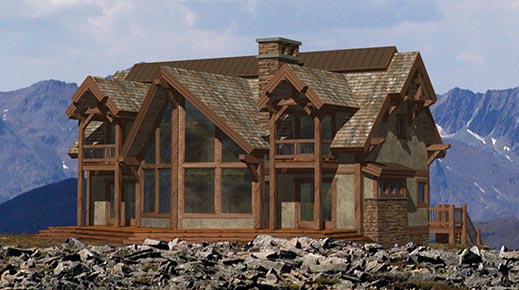
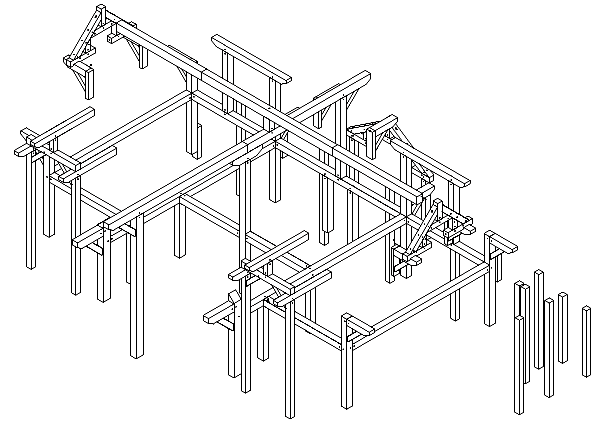
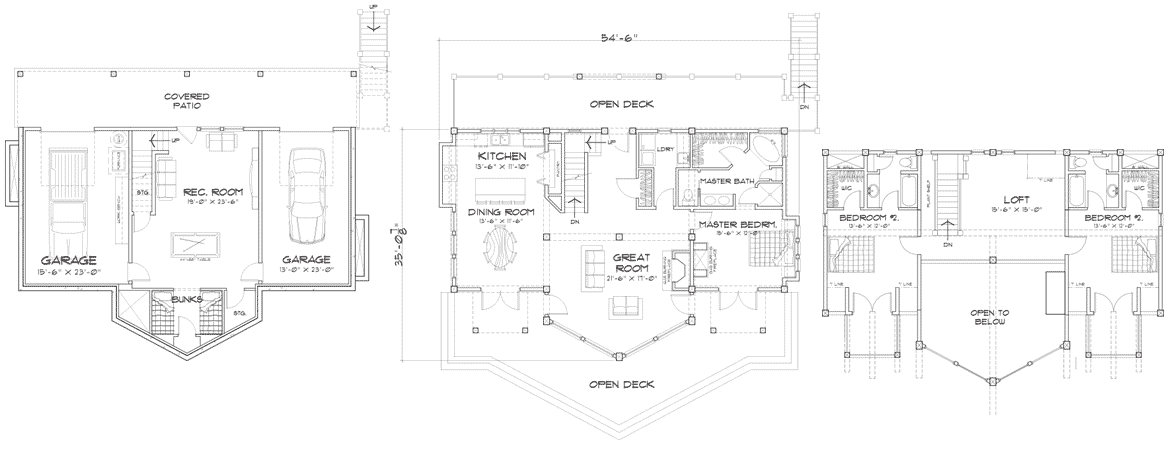
Altered: product & size/layout
Redesigned as a timber frame home with horizontal wood siding, this modification increased in size when a basement and an in-law apartment were added to the layout.
5,428 sq.ft.
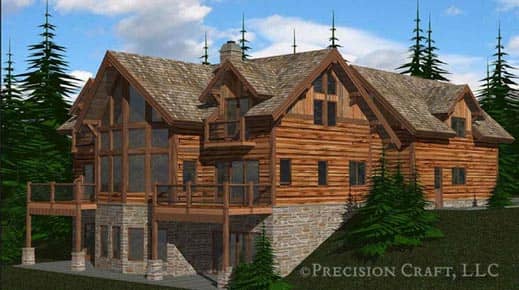
Altered: product & size/layout
Clients chose a square milled log instead of the originally-conceived round log. They also mirrored the floor plan and added a basement which includes a 2-car garage.
4,350 sq.ft.
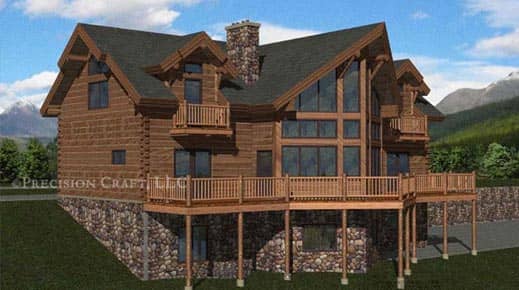
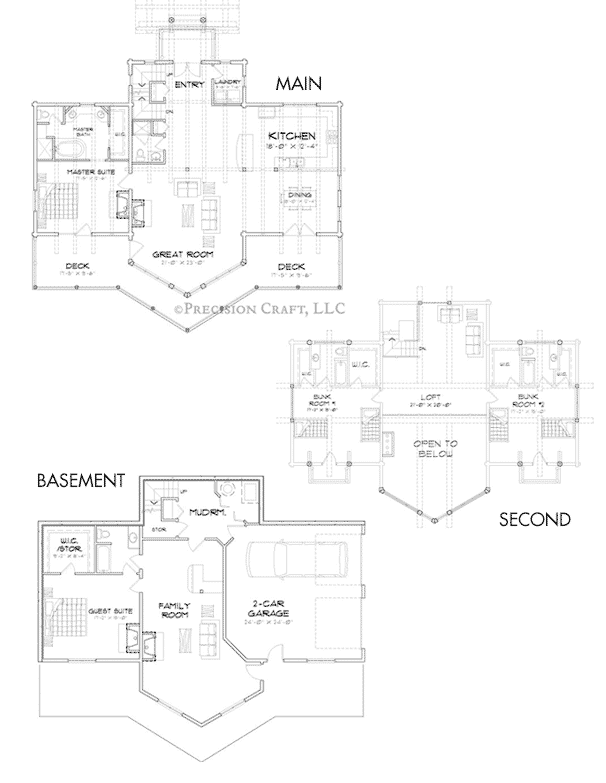
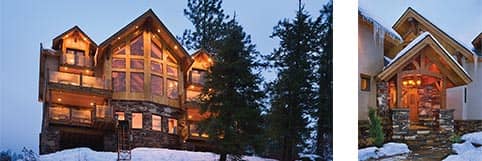
Sandpoint Residence
The iconic prow window of this timber frame home overlooks Lake Pend Oreille and Schweitzer Mountain. Mixing rock, wood siding and stucco together gives this home a contemporary feel, while maintaining its mountain style architecture.Location: Idaho
Size:5,428 sq. ft.
Structural Style: Timber Frame Home
Design Inspiration: Beartooth Floor Plan Concept
Photos By: Roger Wade Studio
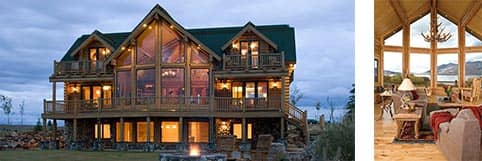
Island Park Residence
Round milled log walls and a massive entrance truss give this Idaho cabin a warm and inviting appeal. Inside, a floor-to-ceiling window prow, framed in log posts offers pristine views of historic Henry’s Lake.Location: Idaho
Size:2,668 sq. ft.
Awards: 2010 Best Floor Plans Country’s Best Design Awards
Structural Style: Milled Log Home
Design Inspiration: Beartooth Floor Plan Concept
Photos By: JK Lawrence Photography