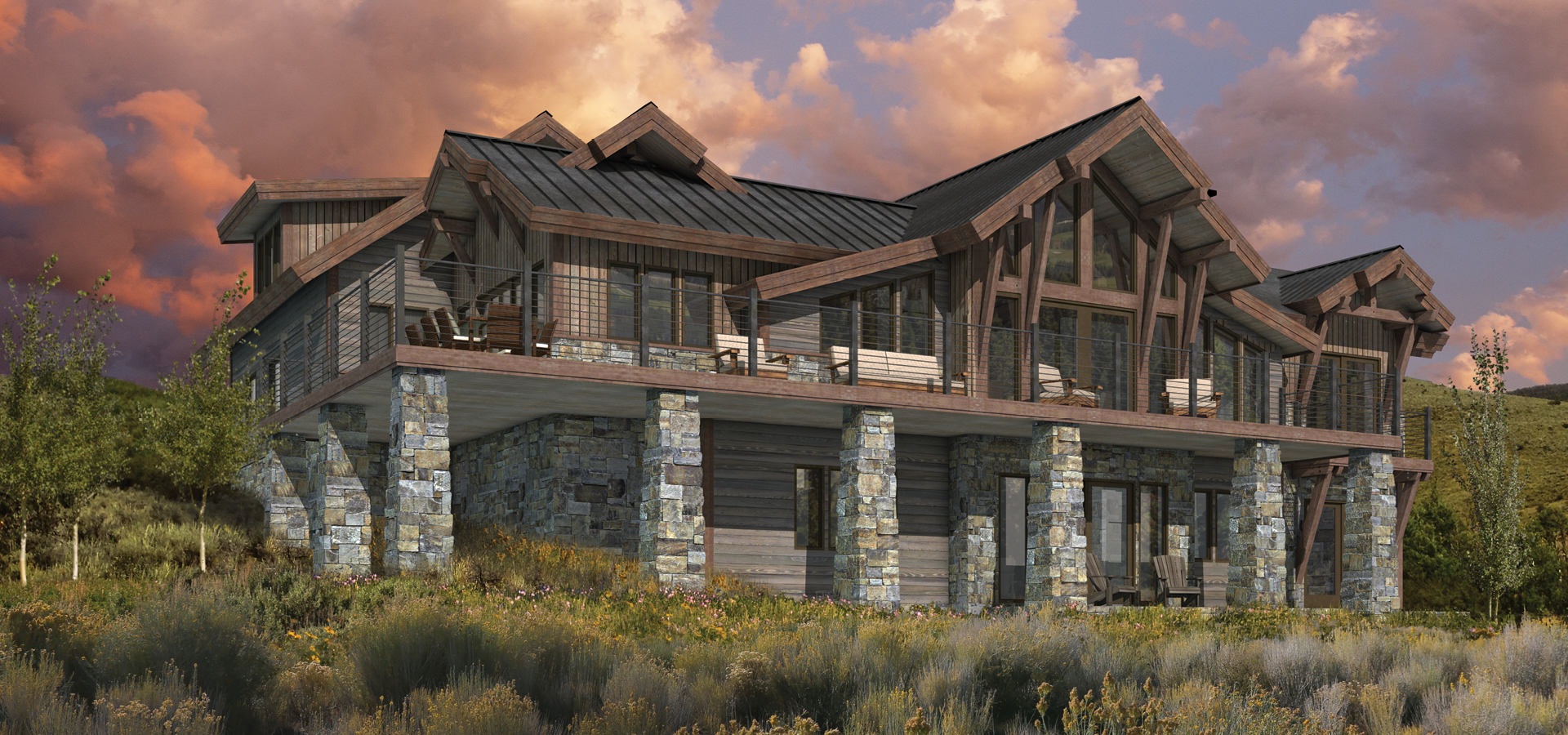
3 beds + office + exercise room | 3.5 baths
A true modern mountain masterpiece – the Breckenridge is easy to fall in love with! This timber frame home is designed to be an entertainer’s haven, with massive vaulted ceilings showcasing the impressive timber design, and double height windows that frame the views and wow your guests from the moment they walk through the door. A grand foyer welcomes you into the space, and leads to the entertaining hub – the stunning lodge-like great room, complete with a feature fireplace to tie into the warm timbers. The open floor plan flows fluidly into a dream kitchen, with view-framing windows, two pantries, a wine cellar, and a massive island spanning the length of the room. The kitchen continues into the formal dining room, a bright, airy space with view windows and grand glass doors that open to the alfresco dining.
Past a spacious office, a hallway leads to the primary suite. A sitting area, private deck, walk-in closet and elegant primary bathroom are reminiscent of a five-star oasis, a tranquil spot for a warm bath at the end of the day, or a glass of wine on the terrace while watching the sun set. Stairs leading below take you to a walk-out basement, a more casual space featuring a large rec room, an exercise room, a bunk room, and a junior primary suite. Above the garage is another bonus room that could be used as a flex space, craft room, movie theater, or additional sleeping quarters. Back on the main floor, an extensive deck spans the rear space, wrapping around the home for 270 degree views, creating a luxurious space to host guests, celebrate milestones and enjoy the great outdoors in a space that is truly built to bring people together.
Highlights:
Square Footage: 2,500 liveable | 367 Unfinished Bonus Room | 613 garage | 947 decks / patios
Contact Us to Discuss Costs to BuildSIGN UP FOR NEW PLAN EMAILS