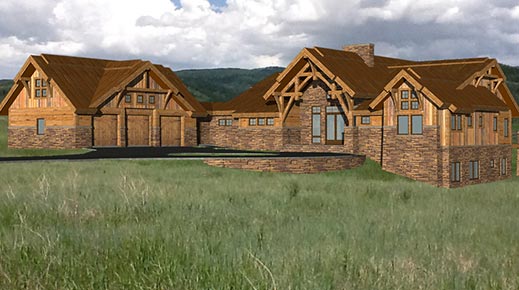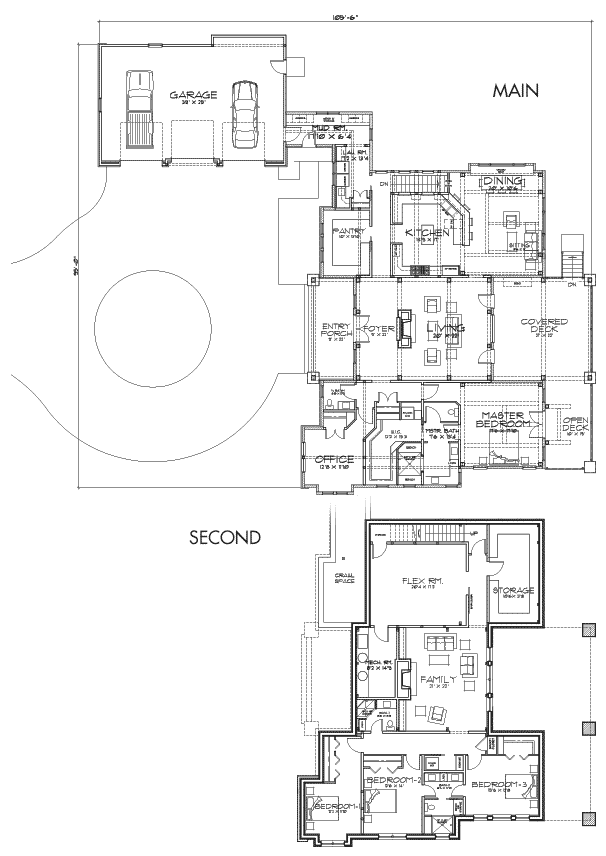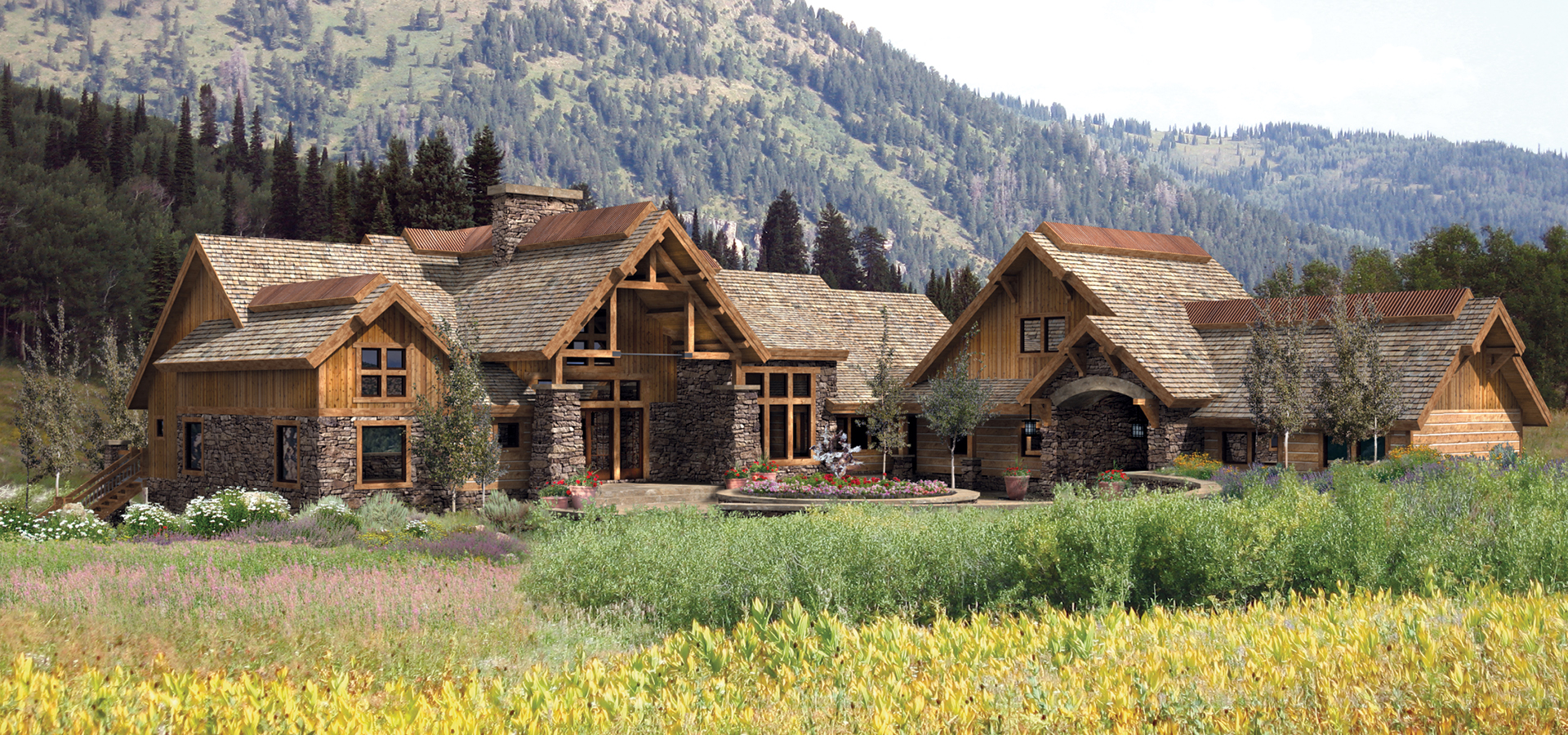
One of the most amazing spaces in this luxury timber frame design is the view as you enter. Seven hammer beam trusses flow from the entry through the great room and out onto the deck, and in the center is a see-through fireplace.
Square Footage: 7,823 liveable | 1,815 garage | 1,065 decks/patios
Contact Us to Discuss Costs to BuildSIGN UP FOR NEW PLAN EMAILS
Altered: Size & Layout
A client used this design concept as the starting point for their timber frame bed and breakfast. Each wing of the house includes six bedroom suites with their own fireplaces. Timber frame trusses flow through the central gathering space, providing a magnificent impression as people make their way inside.
20,821 sq.ft.
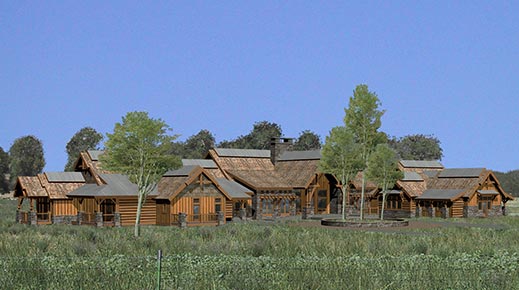
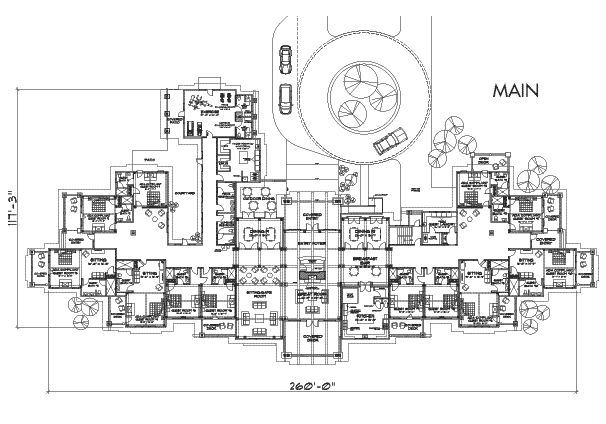
Altered: Size & Complexity
Clients chose to reduce the overall size of the plan to better fit their needs. As the plan was re-imagined, they also rearranged the dining room placement and opened up the kitchen space. Rooflines were simplified to fit better with the smaller layout and the basement was completely reconfigured.
5,504 sq.ft.
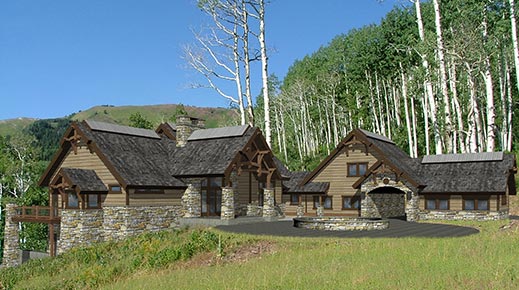
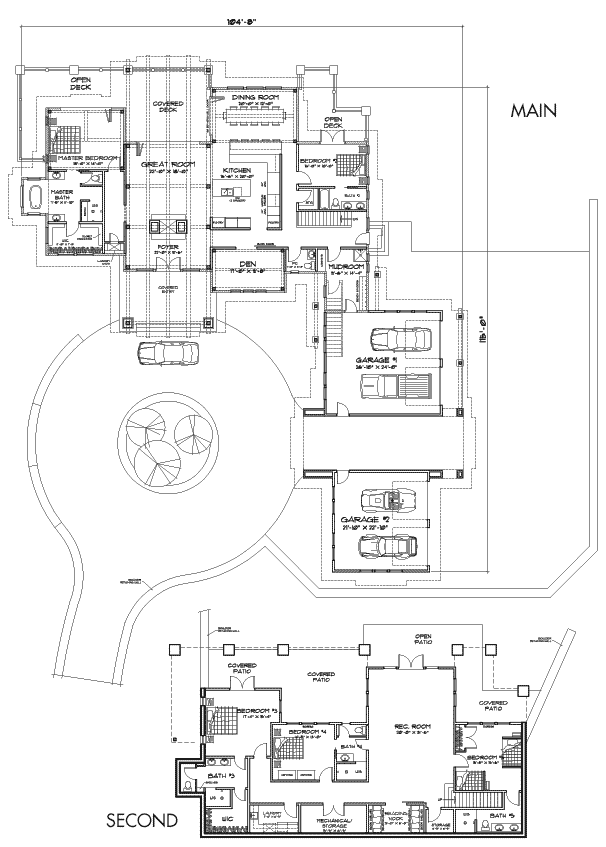
Altered: Size and Layout
One of the key features of this design concept is the central core of timber frame trusses that flow through from the entry through the back deck. Clients used this core as a starting point and then chose to mirror the plan and move all the extra bedrooms to the redesigned basement layout. The kitchen and dining room were also modified to fit their needs, which includes an expanded pantry.
5,660 sq.ft.
