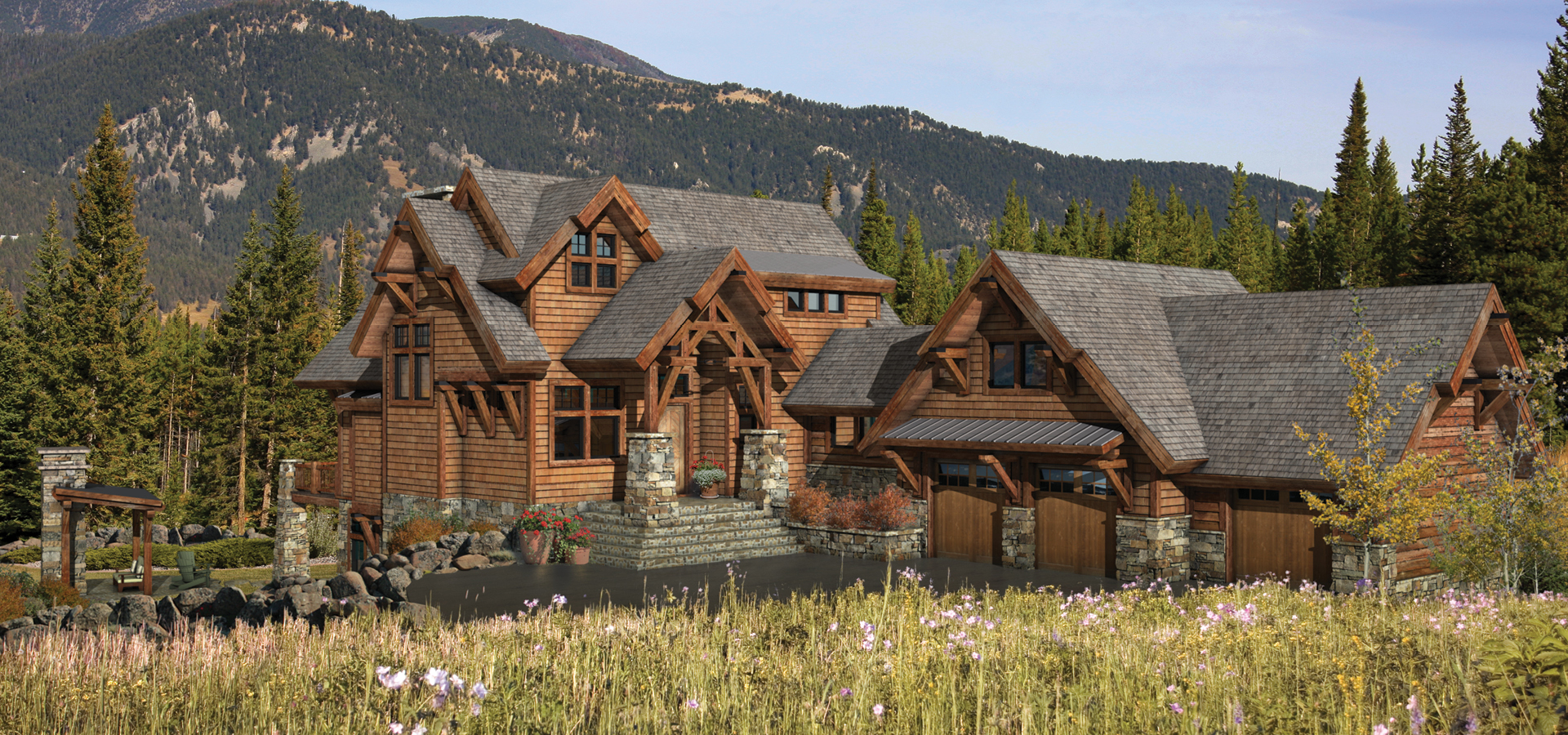
The Cedar Bluff concept was conceived to take advantage of a sprawling, sloped property. Multiple outdoor living spaces include decks, balconies, patios and a separate gathering area with its own shelter.
Square Footage: 3,407 liveable | 904 garage | 658 decks / patios
Contact Us to Discuss Costs to BuildSIGN UP FOR NEW PLAN EMAILS