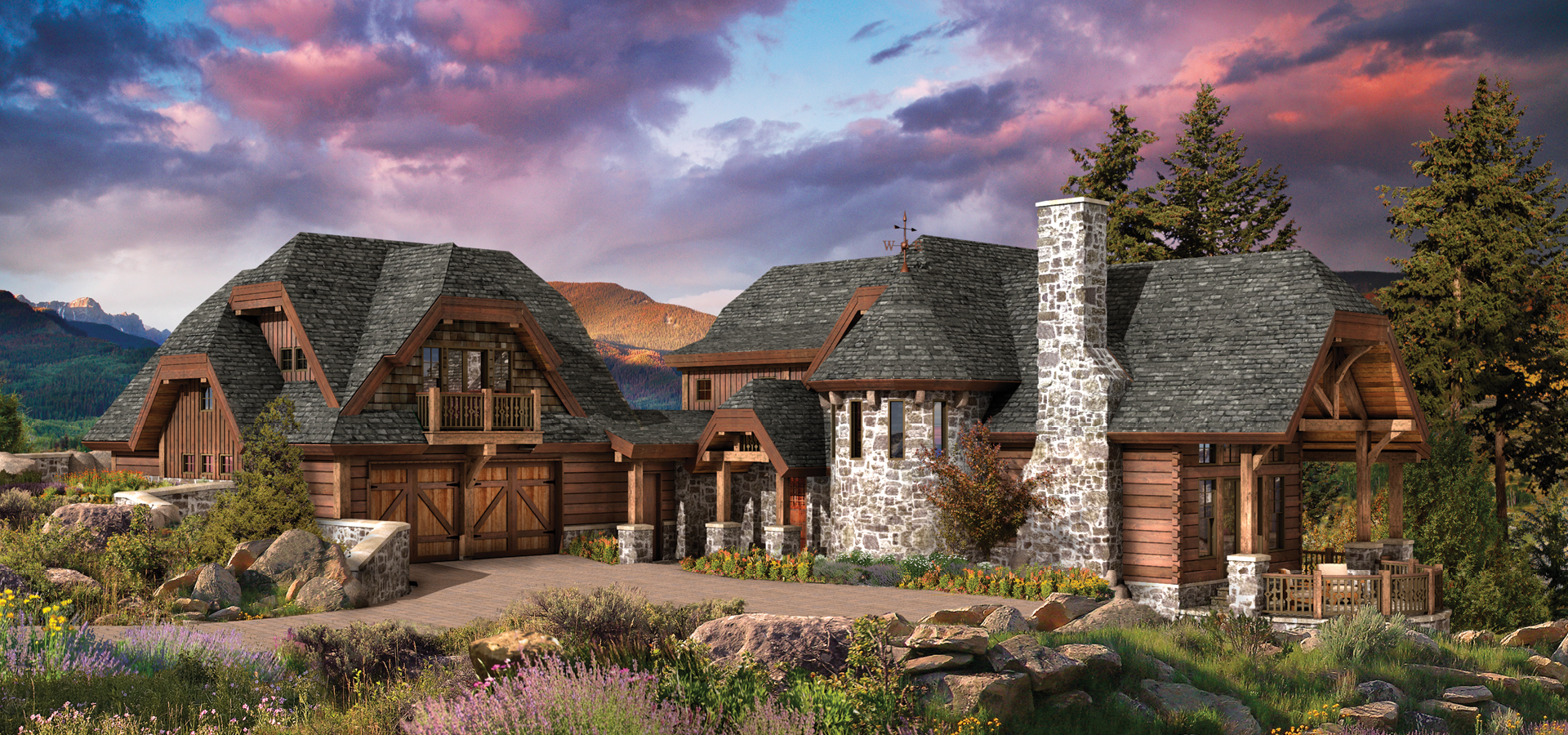
The cottage-like exterior of the Chaumont floor plan was achieved through a combination of design elements, including the staircase turret lined in stone, the hipped roofs, and a natural log and timber structure. The result is a charming French Country style timber home.
Square Footage: 3,286 liveable | 1,096 garage | 1,250 decks / patios
Contact Us to Discuss Costs to BuildSIGN UP FOR NEW PLAN EMAILS