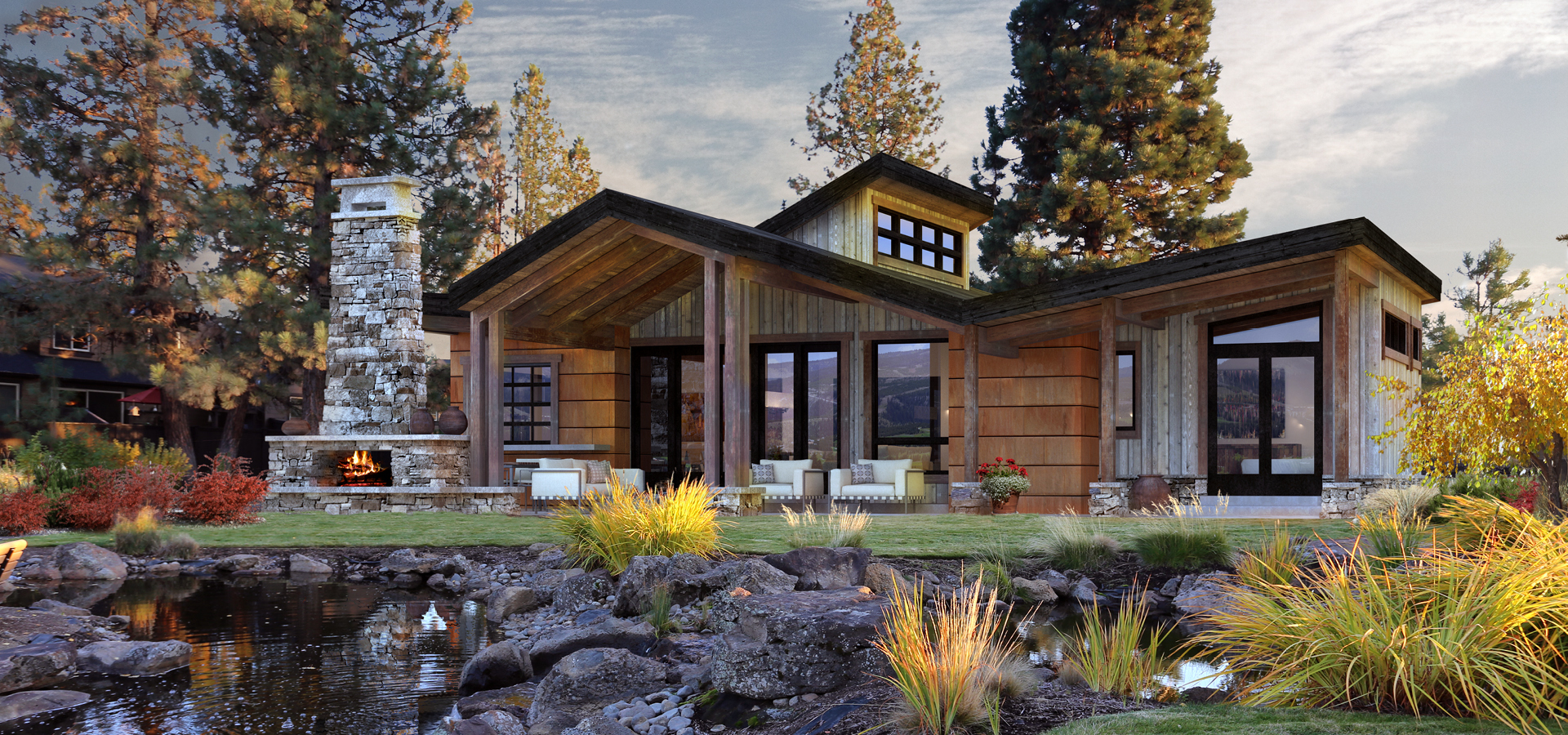
2 beds | 2 baths
A fusion of contemporary and modern design, the Coldwater is an elegant yet rustic retreat with an angular exterior, giving it distinct curb appeal. This 2 bedroom / 2 bathroom home embraces an open floor plan, with grand views straight out the back when you enter the foyer. A clerestory roof fills the great room with natural light, which spills over into the large open kitchen. The large central island is a perfect gathering space, and a unique garage door-style window connects the kitchen with the outdoor dining area, which features a built-in fireplace/parilla grill. The primary suite is a calm sanctuary, with an elegant ensuite and direct patio access. An additional bedroom and bath are perfect for guests, or could be converted to a spacious office. From the great room, an accordion wall opens to seamlessly connect the indoors with the back patio, creating an enchanting space for entertaining, yoga, or quietly the tranquil surroundings.
Highlights:
Square Footage: 1,605 liveable | 1,133 decks / patios
Contact Us to Discuss Costs to BuildSIGN UP FOR NEW PLAN EMAILS