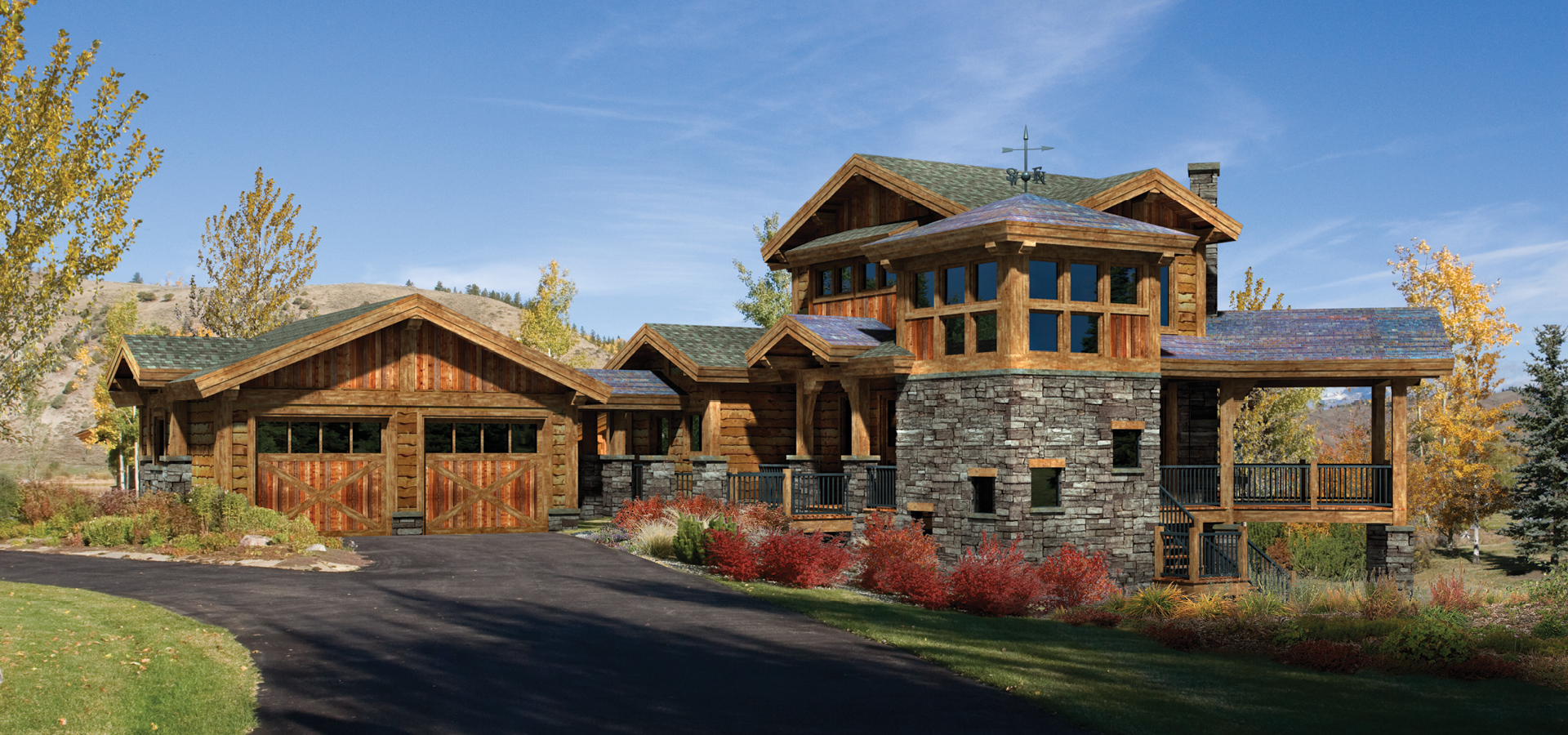
This contemporary mountain floor plan was designed for group getaways. The main level extends out to a covered deck, while the second level features a secluded master suite. The basement is perfect for guests or teens to have their own space.
Square Footage: 3,270 liveable | 584 garage | 1,065 decks / patios
Contact Us to Discuss Costs to BuildSIGN UP FOR NEW PLAN EMAILS