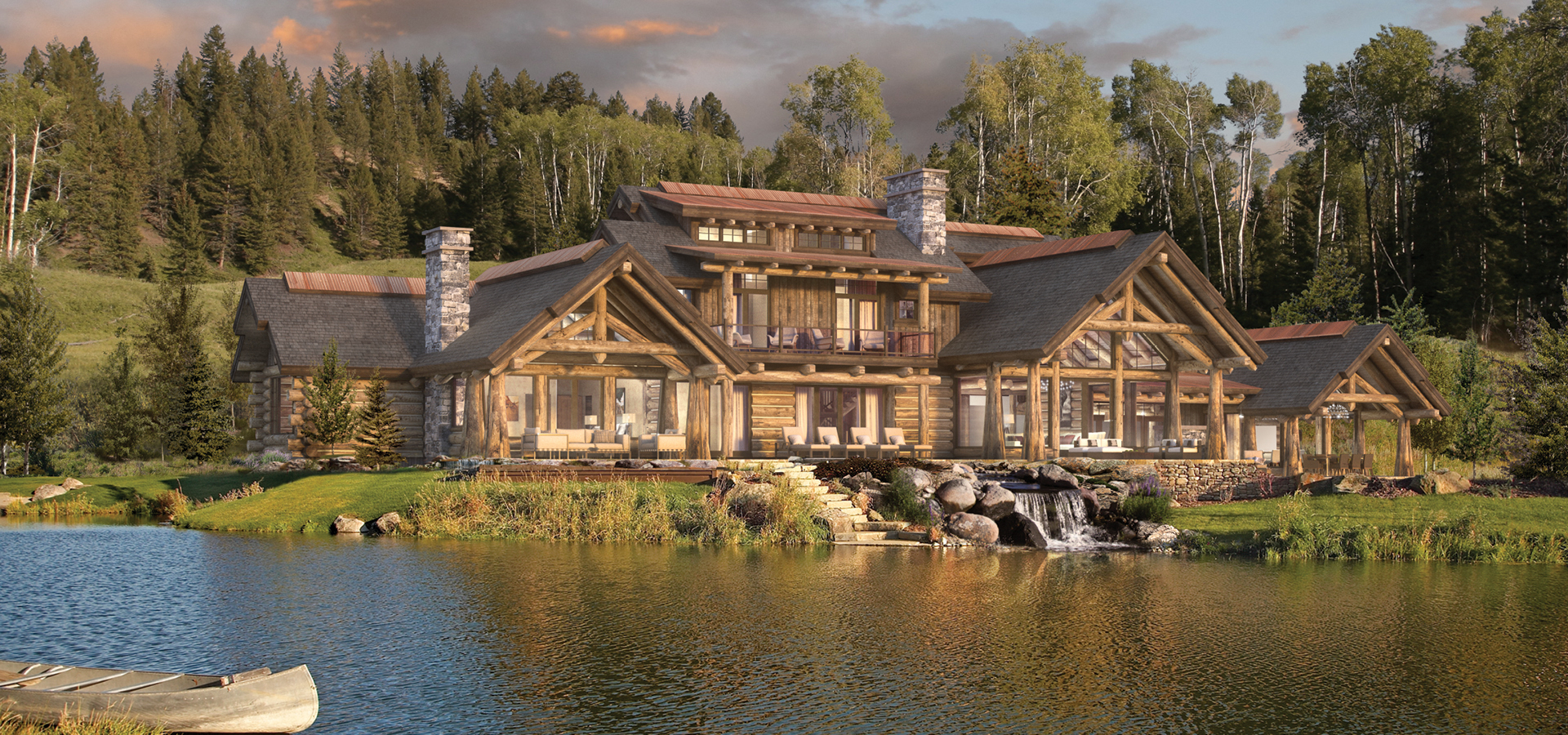
4 beds | 5.5 baths
An exquisite timeless masterpiece built for entertaining and extended family getaways, the Copper Retreat is a sprawling 8,700+ sq. ft. mountain resort style home featuring 4 bedrooms/5.5 bathrooms in the main house, a separate guest house, and a striking hand crafted log design for mountain living at its finest. Thoughtfully created, the open floor plan features an elegant foyer leading into the grand vaulted great room with welcoming warm logs framing the expansive windows to maximize the breathtaking views. The chef’s kitchen boasts two islands, a breakfast bar, spacious butlers pantry, and large formal dining with direct access to the covered alfresco dining space.
The main level is a mixture of quiet nooks and gathering spaces, also featuring a cozy hearth room, large mud room, game room with built-in bar, private office and a luxurious primary suite. The second floor offers a loft overlooking the great room, and three spacious ensuite guest rooms. When it’s time to unwind, retreat below to the subterranean custom wine cellar and tasting room. This extraordinary home boasts over 3,000 sq. ft. of patios to enjoy the quiet of nature and endless recreation, and the seamless indoor/outdoor flow creates inviting spaces for entertaining, with multiple outdoor living and dining spaces. A separate guest house above the second garage is perfect for hosting family and friends, with a kitchen, living space, bedroom, bathroom and covered deck, completing this luxurious mountain retreat.
Highlights:
Square Footage: 8,726 liveable | 2,178 garage | 3,108 decks / patios
Contact Us to Discuss Costs to BuildSIGN UP FOR NEW PLAN EMAILS