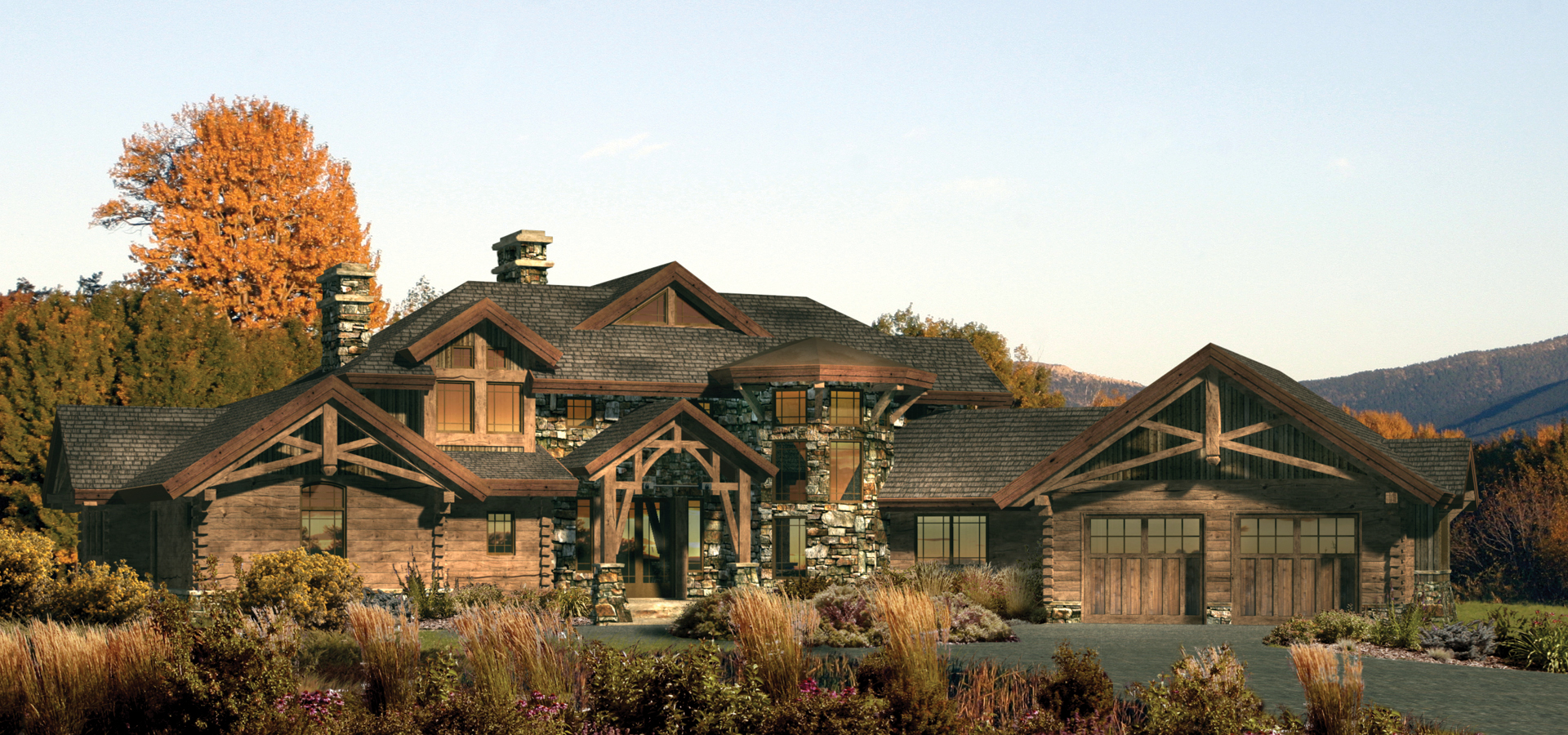
Signature elements of this popular floor plan concept include the staircase turret, timber-framed entryway and a footprint which is configured to offer amazing views from the dining room and master suite.
Square Footage: 3,055 liveable | 637 garage | 1,444 decks/patios
Contact Us to Discuss Costs to BuildSIGN UP FOR NEW PLAN EMAILS
Altered: product & size
Client requested a redesign to handcrafted log, and the layout was mirrored to fit the build site. A basement and sunroom were also added to the layout.
3,742 sq.ft.
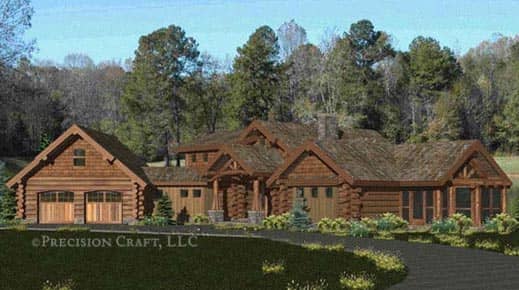
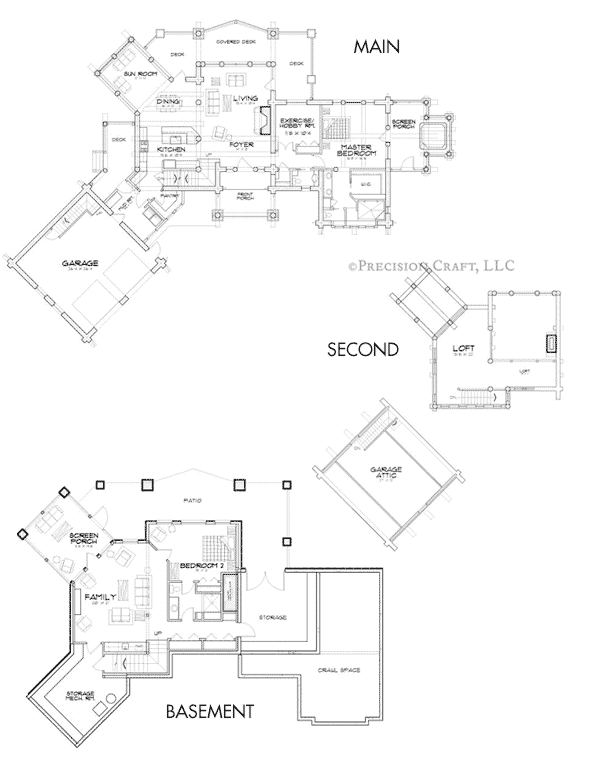
Altered: size & complexity
This variation features an additional garage with an apartment above. A basement was also added which includes a theater room, and a spa.
7,717 sq.ft.
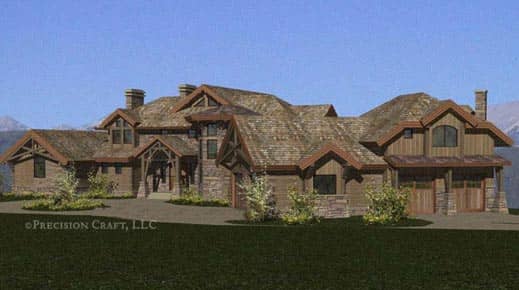
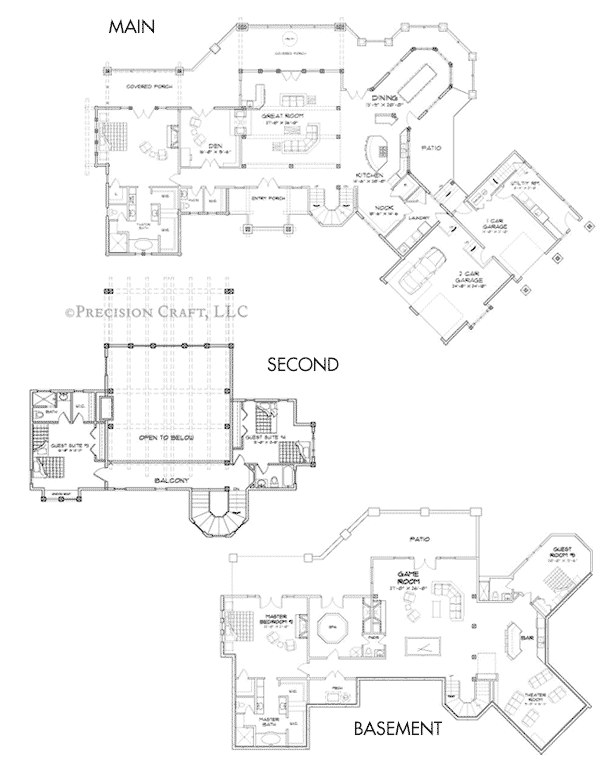
Altered: layout & levels
To fit the client’s location and needs, parts of the plan were mirrored, while the staircase was left in its original place. A basement was added, however the square footage was reduced on the main and second levels.
3,661 sq.ft.
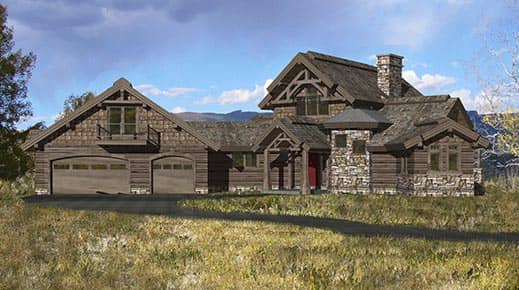
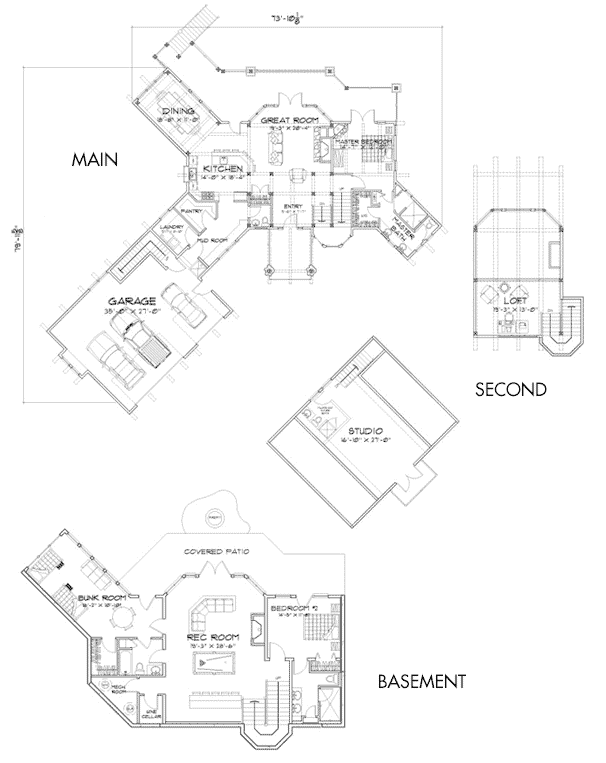
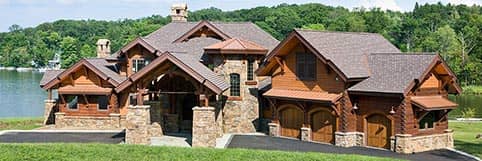
Branchville Residence
This hybrid log and timber frame home makes an epic first impression. Barrel trusses repeat through from the main living space and out onto the covered deck. The New Jersey home was designed to curve along the shore for optimal lake views.Location: New Jersey
Size:6,150 sq. ft.
Structural Style: Hybrid Log & Timber
Design Inspiration: Crested Butte Floor Plan Concept
Photos By: Roger Wade Studio
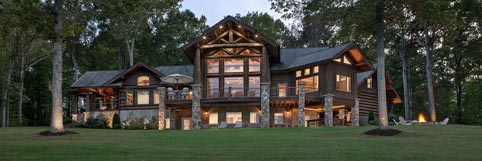
Lake Gaston Residence
Lake views and natural light are abundant within this breathtaking handcrafted log home in North Carolina. A light interior stain, multiple clerestory windows, and clever site orientation work in tandem to create modern living spaces, while maintaining the warmth of cabin life.Location: North Carolina
Size:4,270 sq. ft.
Awards: 2021 Excellence in Log Home Design – NAHB Building Systems Councils
Structural Style: Handcrafted Log Home
Design Inspiration: Crested Butte Floor Plan Concept
Photos By: Roger Wade Studios
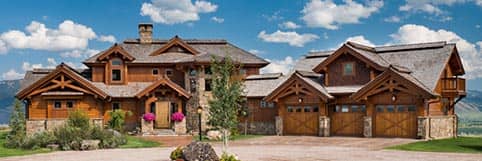
Afton Residence
Dramatic architectural features cause this timber frame home to stand out amongst the Wyoming countryside. The octagonal stair turret is a main focus of the front elevation while the rear view features a deep overhang supported by a custom hammer beam truss. An outdoor fireplace is located under the extended patio that flows directly from the dining room inside.Location: Wyoming
Size:3,054 sq. ft.
Awards: 2016 Excellence in Timber Home Design NAHB Building Systems Councils
Structural Style: Timber Frame Home
Design Inspiration: Crested Butte Floor Plan Concept
Photos By: Longviews Studios, Inc.