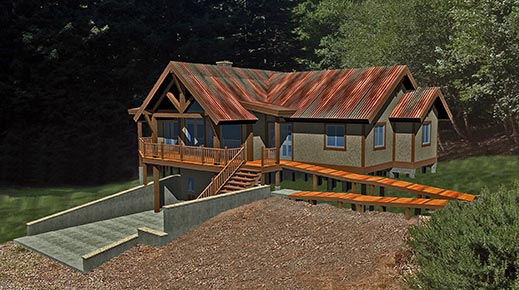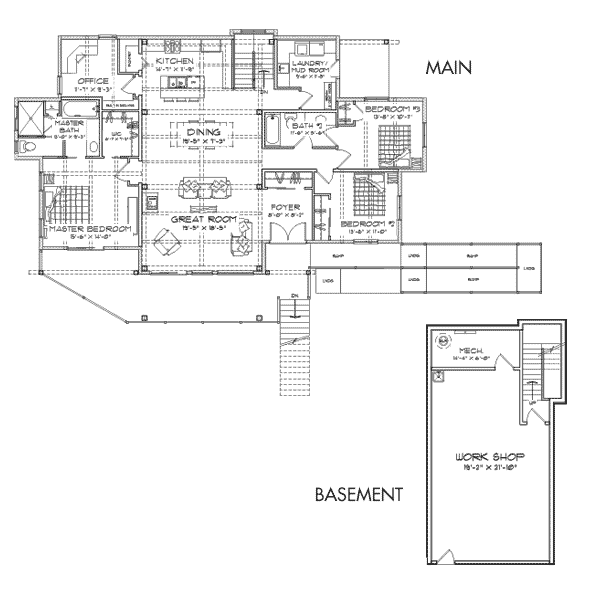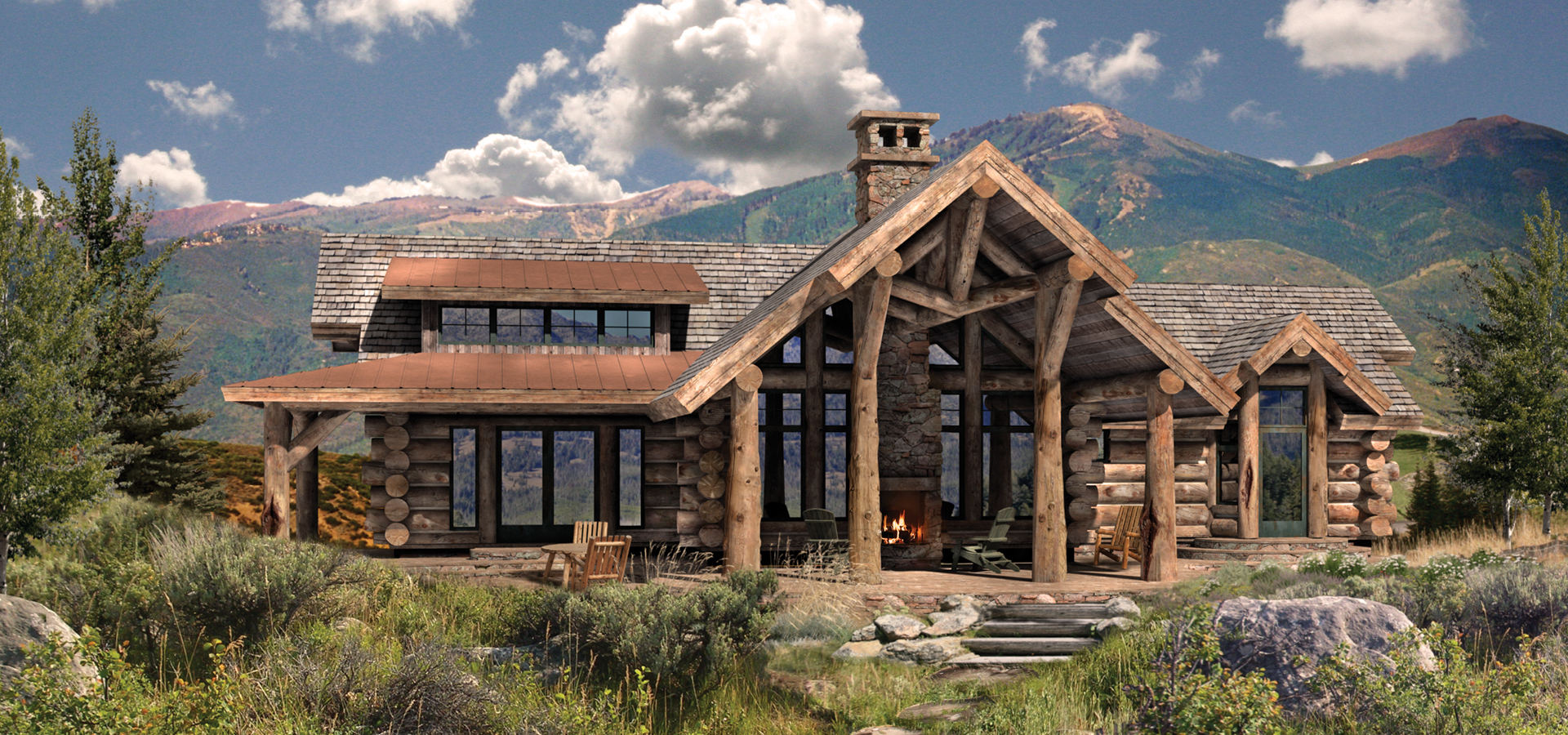
3 beds | 2 baths
The Cumberland is a dramatic, rustic mountain retreat, perfect for escaping the hustle and bustle of city life. The split bedroom floor plan is ideal for families and guests, while the outdoor space is all about making memories. The angled entryway leads you directly into the heart of the home – the large kitchen celebrates the joy of cooking and entertaining, with a sprawling curved island and breakfast bar, and plenty of storage and space to move about. Flowing directly into the formal dining, this open floor plan has vaulted ceilings highlighted by majestic custom trusses that span the length of the living area and out to the patios, giving the space a warm, rustic vibe. The great room is anchored by a double sided indoor-outdoor fireplace, which is surrounded by oversized windows, flooding the space with natural light and providing magnificent views to the landscape beyond. The primary suite is thoughtfully designed, maximizing space, function and stunning views. With rustic appeal, this calming sanctuary boasts a walk-in closet and spa-like ensuite bathroom, with a luxurious soaking tub with a view window, walk-in shower, and dual vanity sinks. Two spacious guest bedrooms share a charming full bath and have custom window alcoves, with the rear room having access to the patio. Outside, the covered patio is a social hub, with a warm fireplace and plenty of space to gather and entertain – a space where friends and family naturally gravitate, making this a versatile space to laugh, swap stories and create core memories.
Highlights:
Square Footage: 1,977 liveable | 1,157 decks/patios
Contact Us to Discuss Costs to BuildSIGN UP FOR NEW PLAN EMAILS
Altered: product & size/layout
A second level was added to this version of the Cumberland. The client chose to move the first-story bedrooms upstairs and replaced them with a second master suite on the main level. They also opted for traditional king post trusses in the central corridor, instead of the custom truss shown in the design concept.
3,481 sq.ft.
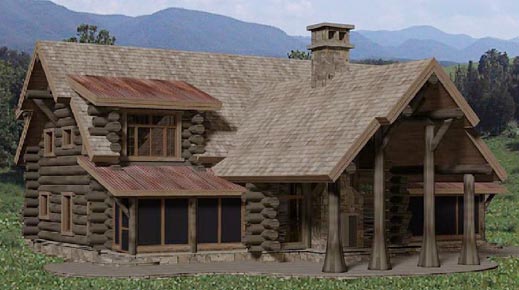
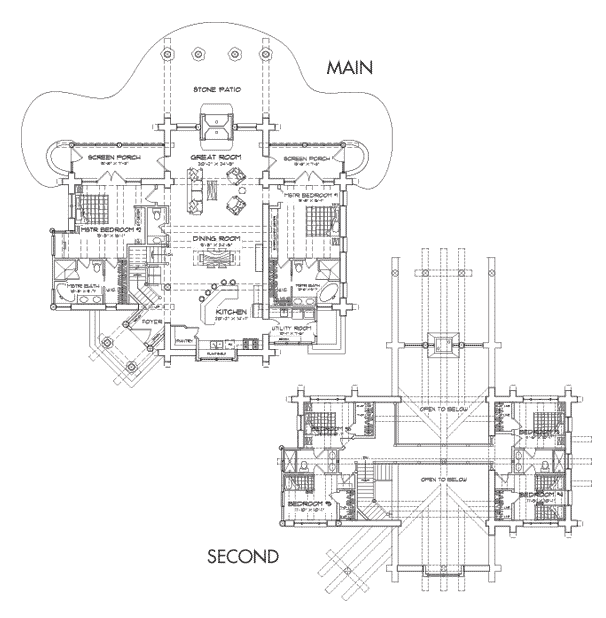
Altered: product & size/layout
Subtle changes to the plan helped make this client alteration work better for their family. Changes included the addition of a garage with an art studio above, private bathrooms for each of the secondary bedrooms and an alternative entrance to the patio from the great room.
2,341 sq.ft.
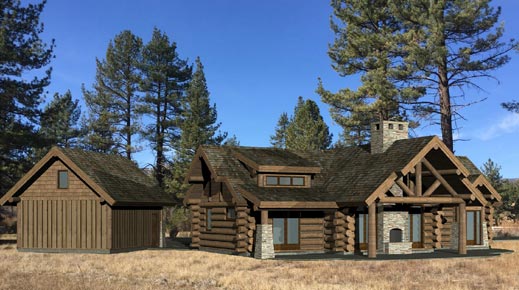
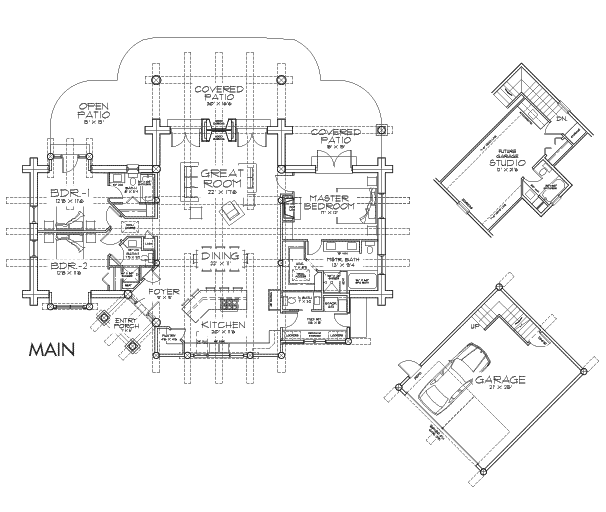
Altered: product & complexity
This is a great example of how an original design concept can be used as inspiration, then modified entirely to fit a client’s needs. You can see how the layout of rooms is similar, even though walls were reconfigured. They also chose a timber frame structure, instead of handcrafted logs.
2,865 sq.ft.
