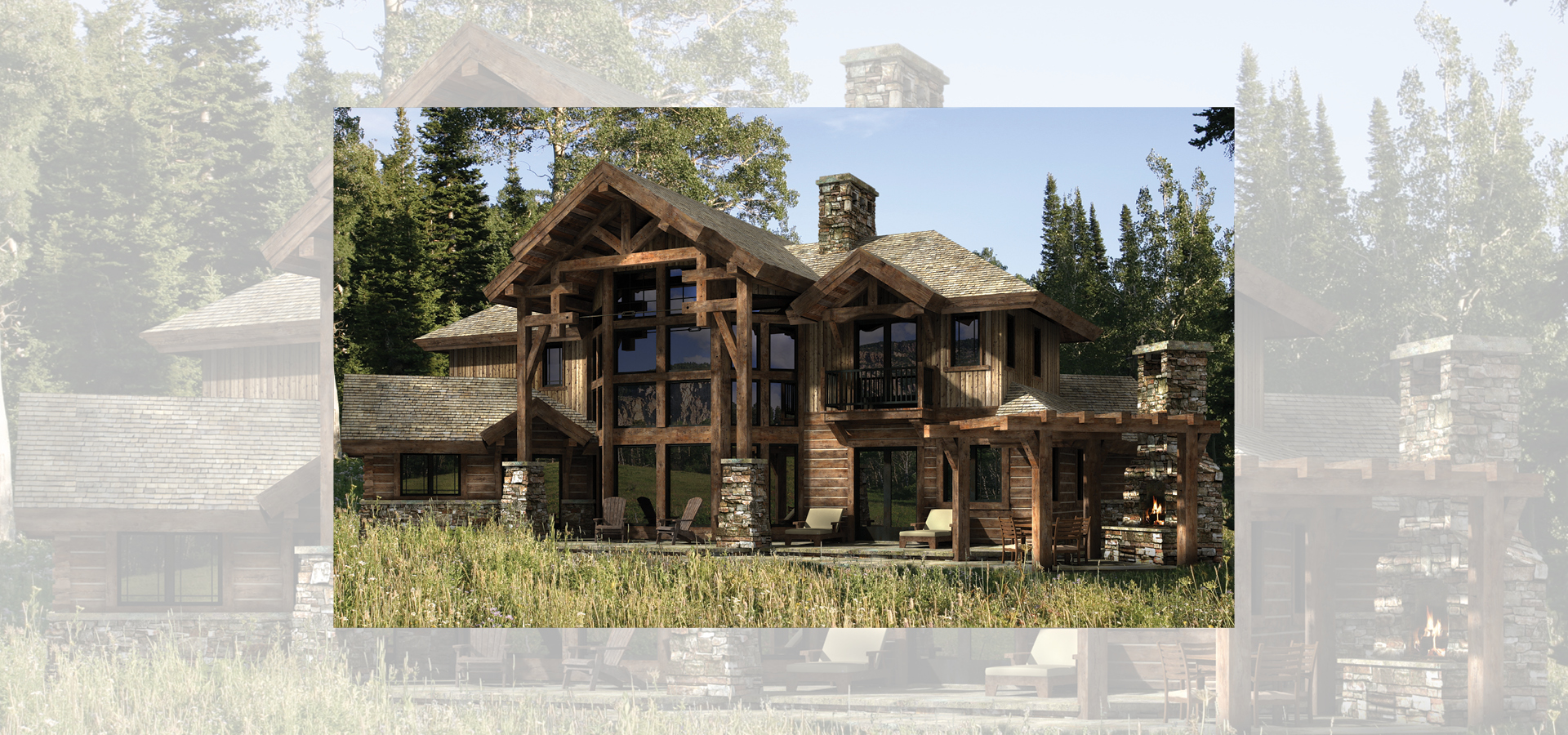
The Dakota showcases a lot of character. The curved timber frame glass prow provides expansive views outside while the custom timber trusses that line the great room highlight the beauty inside.
Square Footage: 2,421 liveable | 626 garage | 795 decks/patios
Contact Us to Discuss Costs to BuildSIGN UP FOR NEW PLAN EMAILS
Altered: Size & Product
While the original Dakota concept was drawn as a hybrid log wall and timber frame structure, this client chose timber frame only. Space was added to the main level to expand the pantry, great room and kitchen.
2,706 sq.ft.
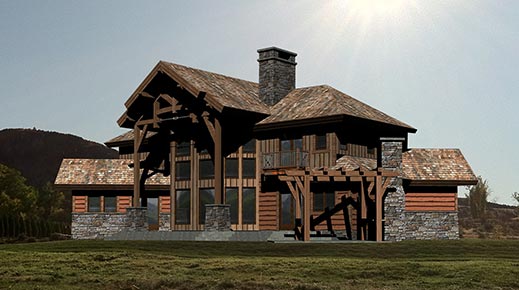
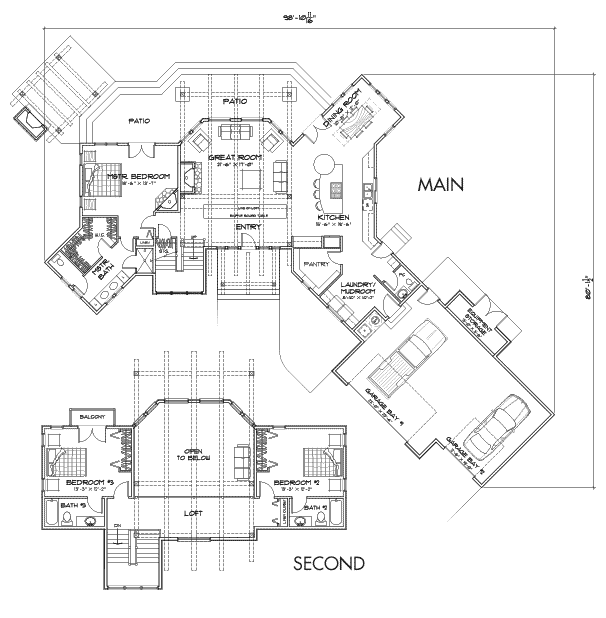
Altered: Size
The slope of the client’s lot was perfect for the addition of a 1,100 sq.ft. walk-out basement. Space on the main level and loft were slightly decreased, and the plan was mirrored to fit the property better.
3,367 sq.ft.
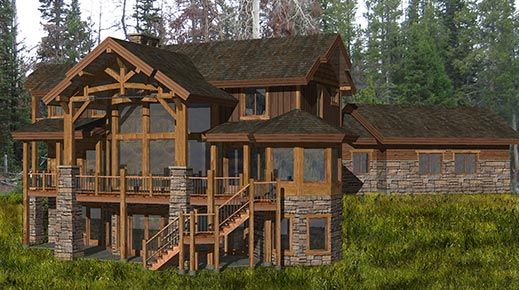
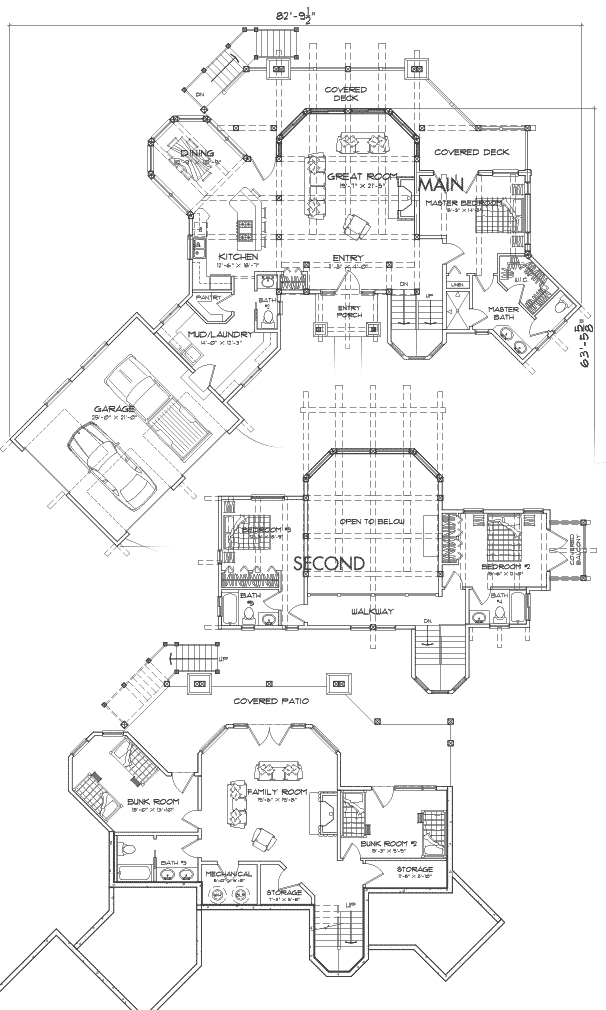
Altered: Size and Complexity
Using the original layout as a starting point, this client expanded the master bathroom, enlarged the mudroom area and added a dance studio above the garage. A porch was added just off of the kitchen where half of it is screened in and the porch is divided by a two-sided fireplace.
2,907 sq.ft.
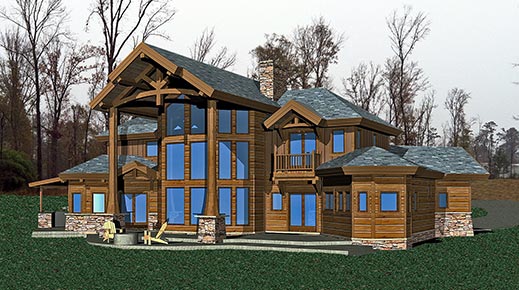
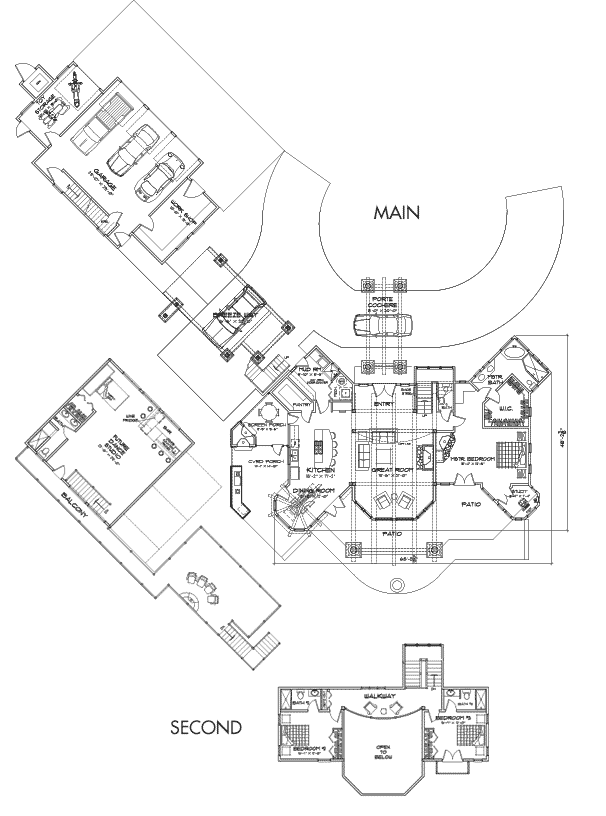
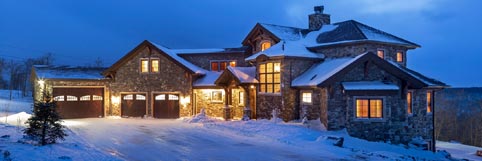
Deep Creek Lake Residence
The ultimate ski home, the owners of this custom timber home can hit the slopes directly from their basement. Friends and family are welcome because the design includes plenty of sleeping space with a guest suite and a luxury bunk room. The three story getaway also features a theater and full bar area in the basement when a warm up is needed, while group meals can be shared in the kitchen and dining area while watching the snow fall outside.Location: Maryland
Size:5,218 sq. ft.
Structural Style: Timber Frame Home
Design Inspiration: Dakota Floor Plan Concept
Photos By: Scott Pease Photography