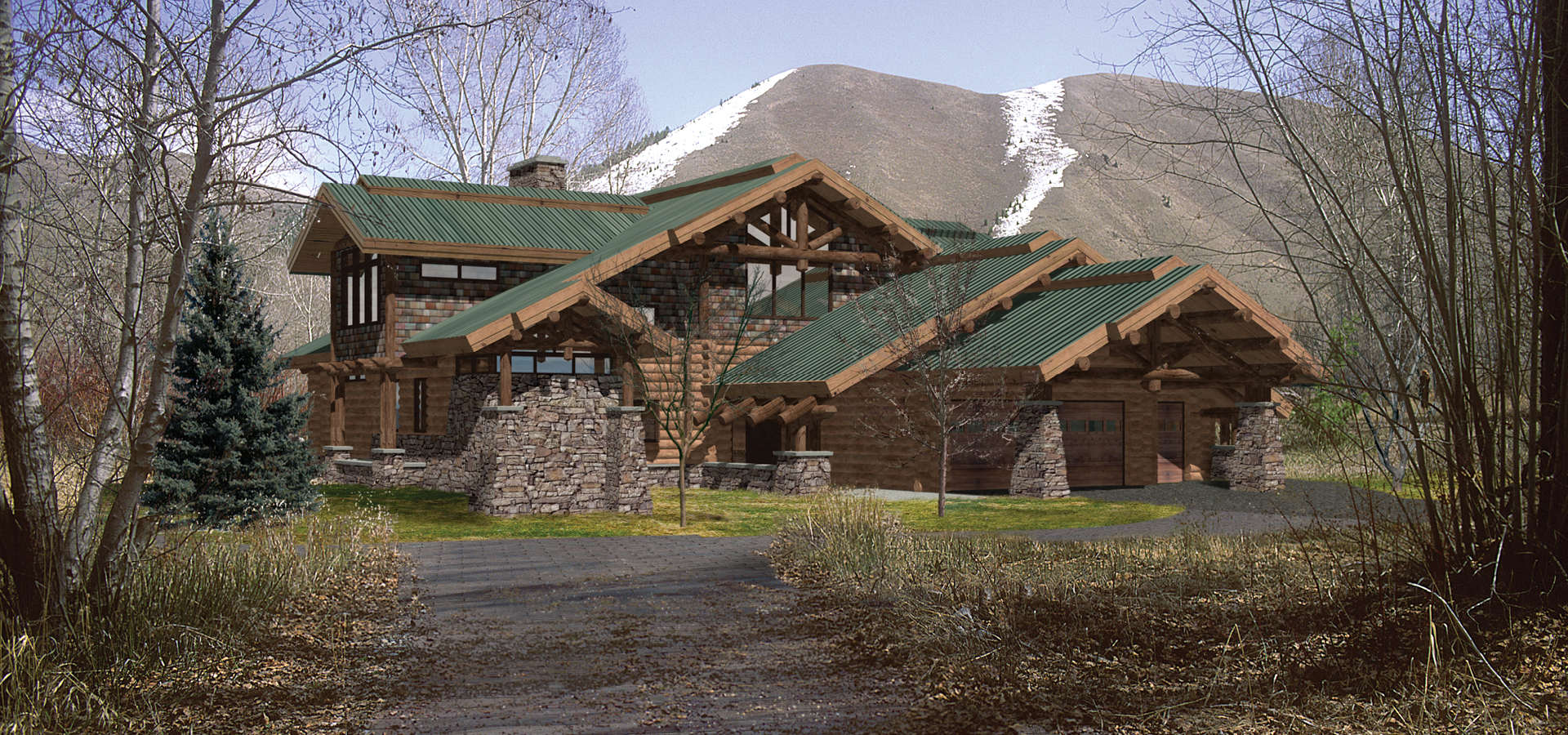
The Deer Valley was designed as the perfect retreat. Plenty of room for family to gather, store their toys and enjoy the outdoors. Broad overhangs give shelter from the hot sun or a heavy snow storm.
Square Footage: 2,824 liveable | 745 garage | 803 decks/patios
Contact Us to Discuss Costs to BuildSIGN UP FOR NEW PLAN EMAILS
Altered: product & size
This version was redesigned using handcrafted logs, and was mirrored. They also added an unfinished basement and a sunroom to the design.
4,828 sq.ft.
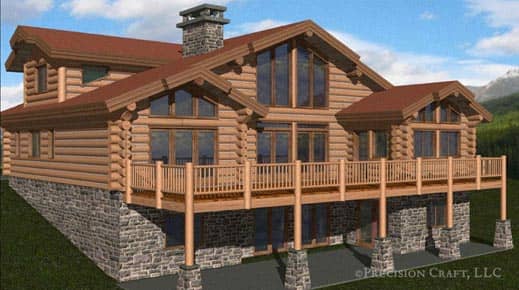
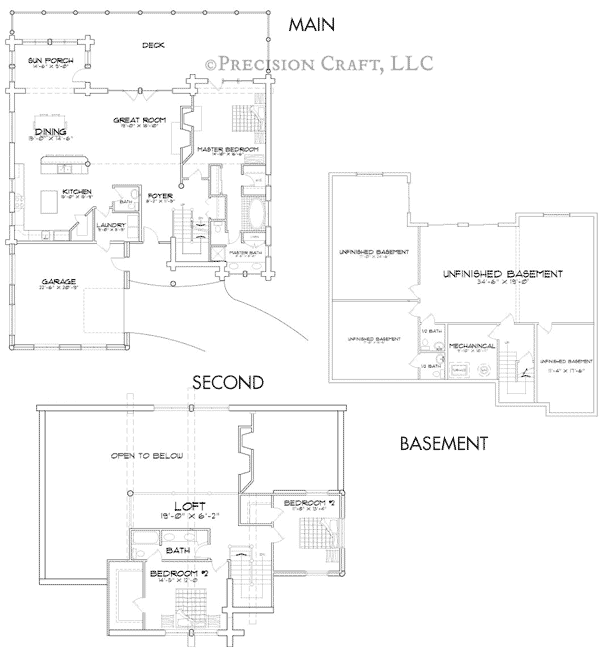
Altered: product & complexity
These clients choose to build a hybrid log & timber frame version of the Deer Valley with a less complex main level. Balconies were added to the upstairs bedrooms.
2,565 sq.ft.
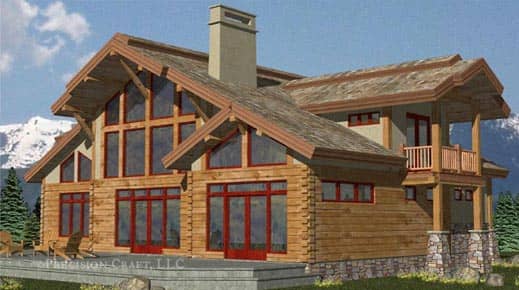
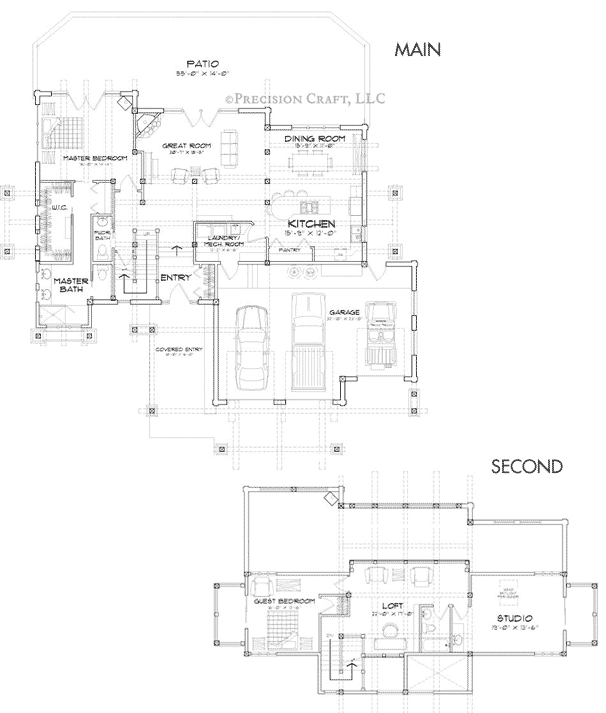
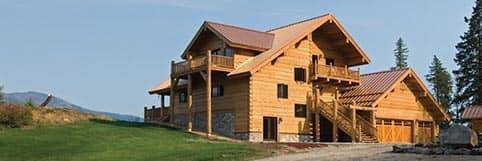
Noxon Residence
Location: Montana
Size:5,149 sq. ft.
Structural Style: Handcrafted Log Home
Design Inspiration: Deer Valley Floor Plan Concept
Photos By: Longviews Studios, Inc