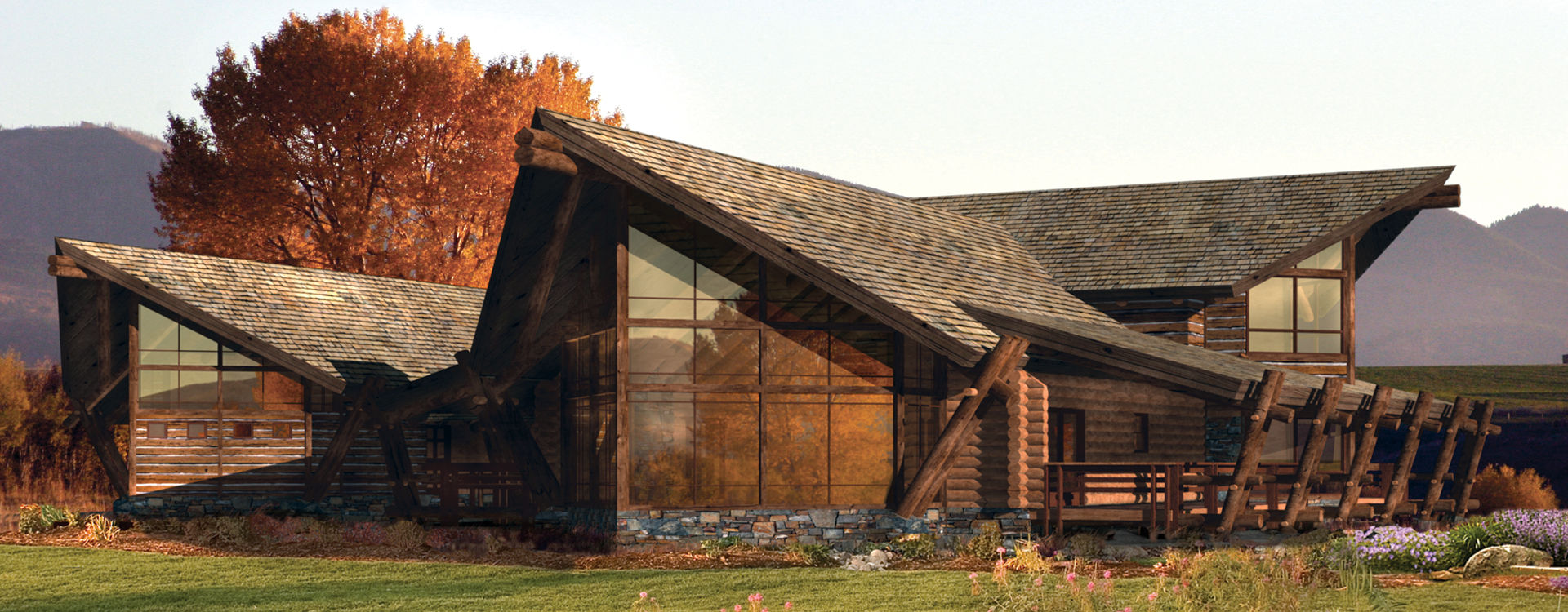
The long flowing roof lines of the Edgewood create peaks that are filled with glass inviting the outdoors inside. The detached garage offers homeowners an extra 850 sq. ft. to use as a home office or guest retreat.
Square Footage: 3,034 liveable | 1,189 garage | 619 decks / patios
Contact Us to Discuss Costs to BuildSIGN UP FOR NEW PLAN EMAILS