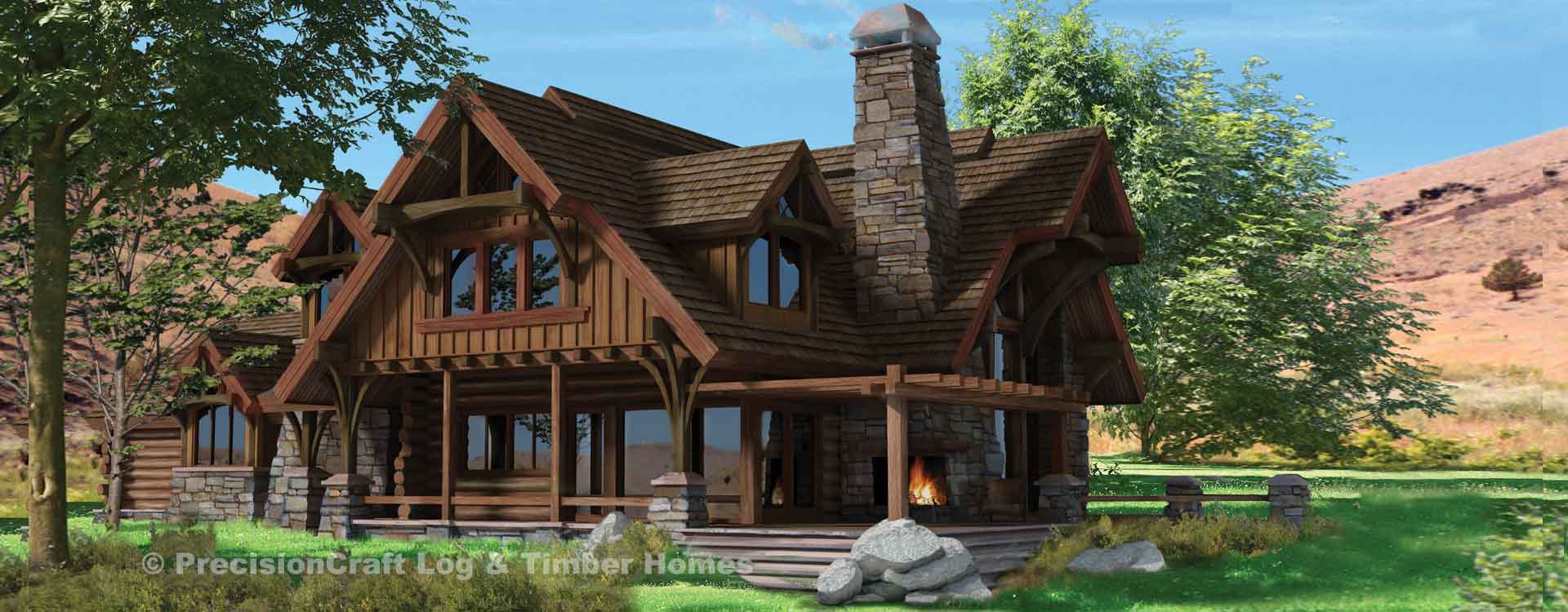
Deep overhangs, timber trusses and gable dormers all add to the one-of-a-kind look of this design. The mixture of log walls, timber accents, stone and siding, achieve a true mountain feel.
Square Footage: 2,822 liveable | 657 garage | 1,232 decks / patios
Contact Us to Discuss Costs to BuildSIGN UP FOR NEW PLAN EMAILS