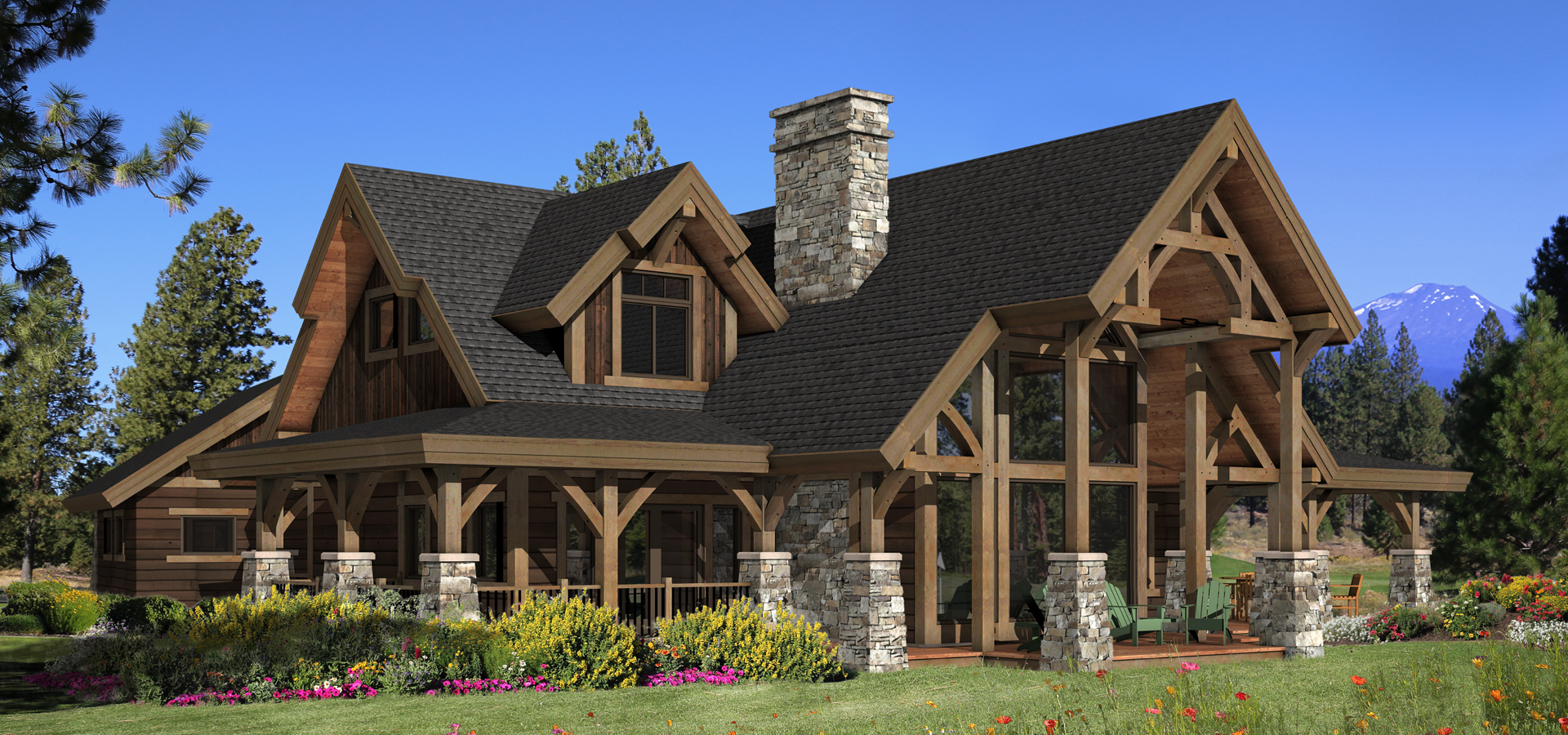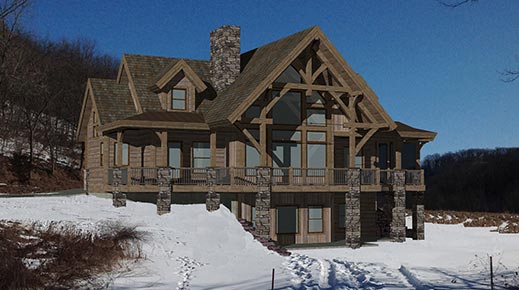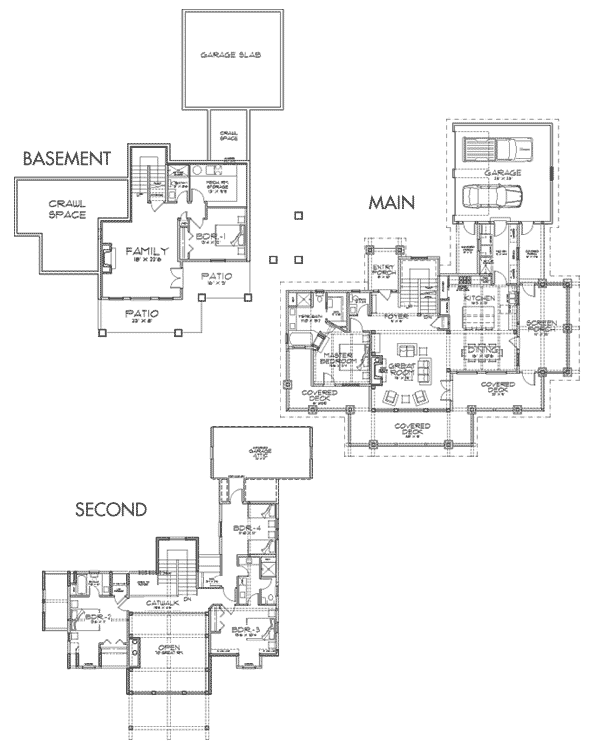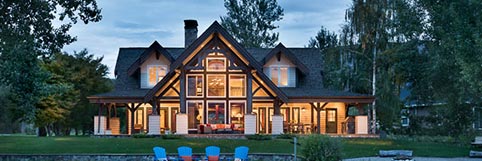
The Hawksbury is a contemporary cottage design with open spaces, a striking timber frame and amazing outdoor living areas.
Square Footage: 2,861 liveable | 611 garage | 1,388 decks/patios
Contact Us to Discuss Costs to BuildSIGN UP FOR NEW PLAN EMAILS
Altered: size & layout
This client’s lot provided a perfect opportunity to add a walk-out basement to the design. Other changes included the addition of a screened-in porch off of the dining room and attaching the garage. An extra bedroom was also added to the expanded 2nd level of the floor plan.
3,566 sq.ft.



Okanogan Residence
This timber frame cottage provides plenty of space for the whole family, while retaining the intimate atmosphere they prefer. The contrast of dark-stained timbers and white finishes helps give architectural definition to each of the main areas of the home.Location: Washington
Size:2,861 sq. ft.
Structural Style: Timber Frame Home
Design Inspiration: Hawksbury Floor Plan Concept
Photos By: Longviews Studios, Inc