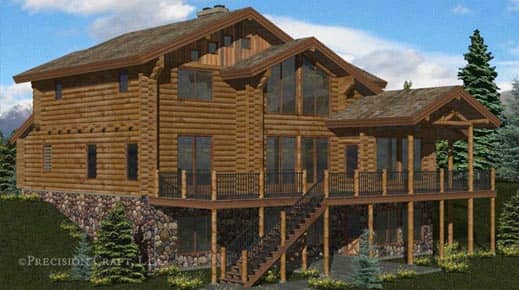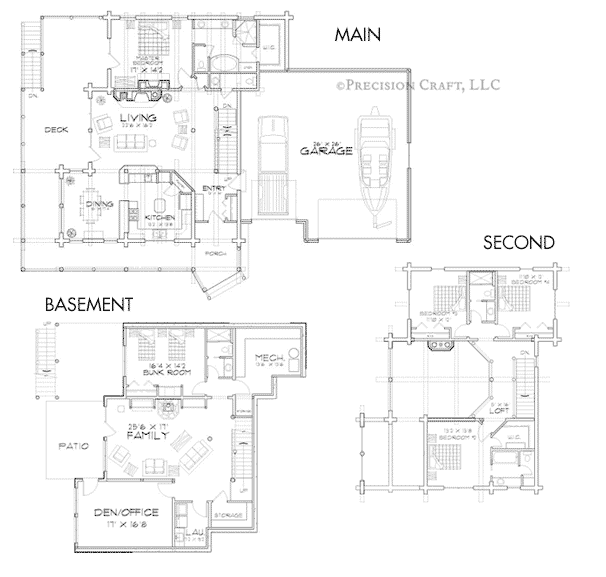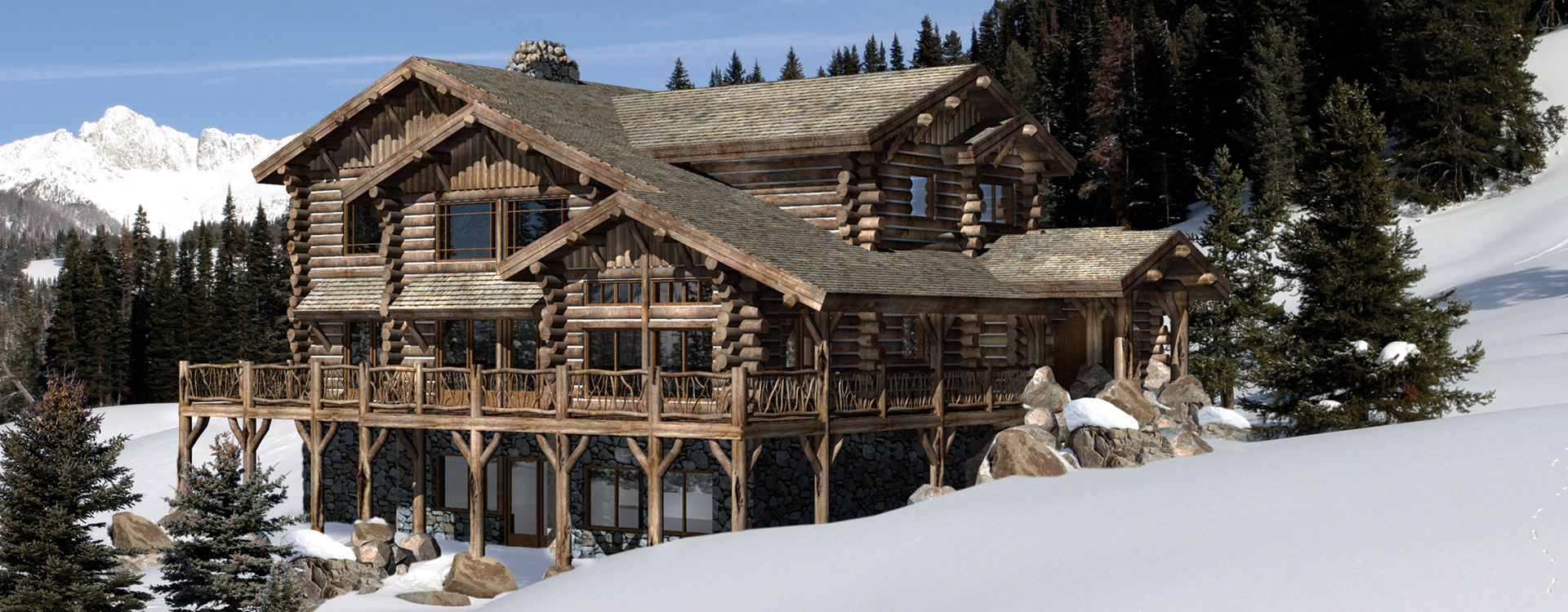
The Hudson floor plan provides distinct living areas. The main level features open living areas and a master retreat complete with fireplace, while the second level houses three additional bedrooms.
Square Footage: 2,899 liveable | 848 garage | 890 decks/patios
Contact Us to Discuss Costs to BuildSIGN UP FOR NEW PLAN EMAILS
Altered: size & product
This home was redesigned using handcrafted post & beam construction and stucco. The design was mirrored and a basement added.
5,123 sq.ft.
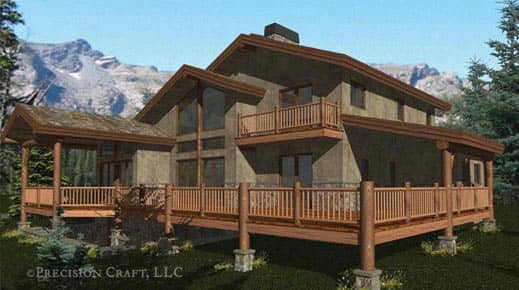
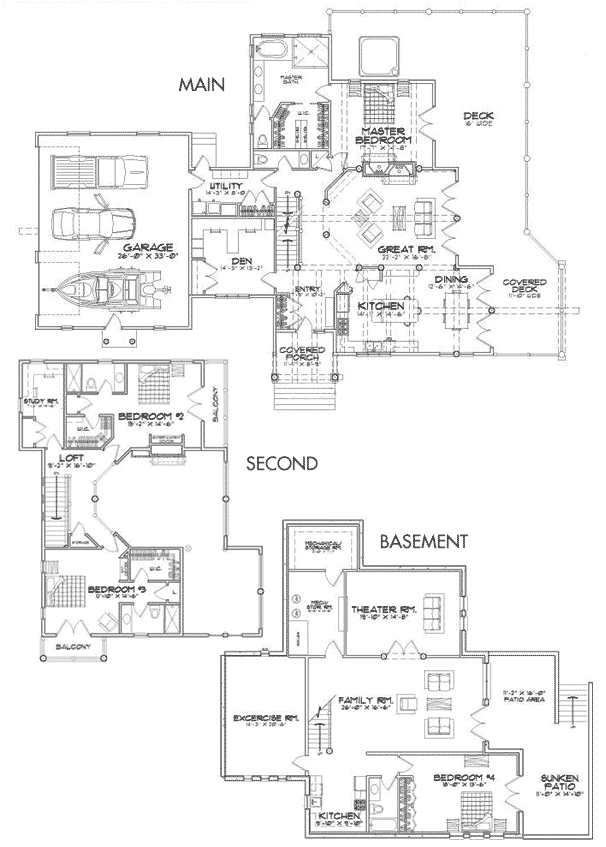
Altered: product & size/layout
Moving the garage from the basement to the main level created space for a family room, bunk room, and office
4,178 sq.ft.
