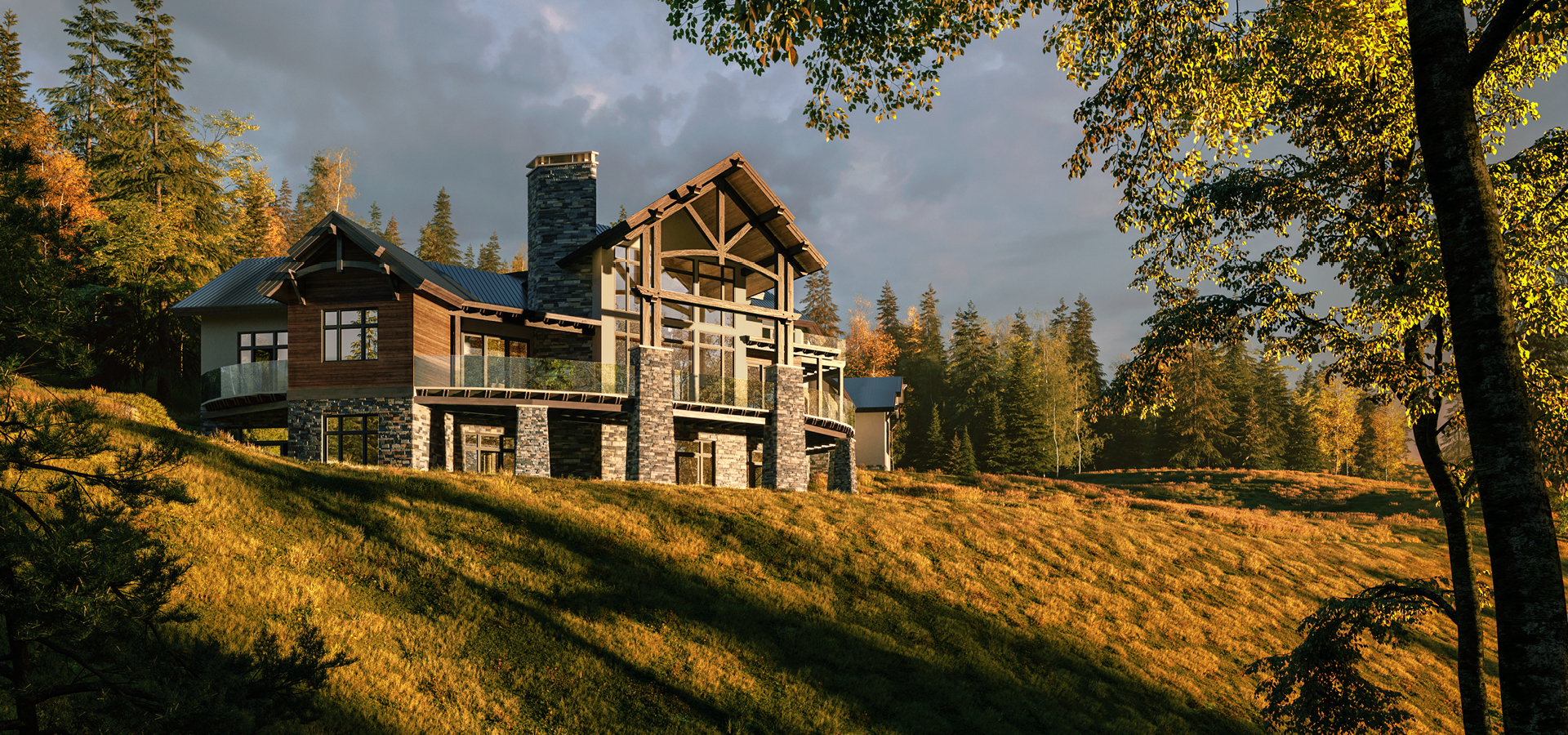
4 beds | 4.5 baths
Designed as a haven for entertaining, the Jasper is a dynamic, distinct architectural vision. This sleek and stylish timber frame home boasts 4 bedrooms and 4.5 bathrooms, and is a fusion of modern design that reflects the rugged landscape. Featuring striking timber details and multiple spaces for hosting friends and family, the main level invites you into a luxurious foyer and vaulted great room with lofty windows showcasing the expansive views. A piano room creates a more intimate ambiance, and connects to the wraparound deck: 1300+ sq. ft. of grand curved entertaining space, with custom curved glass railings to seamlessly blend nature and comfort. The open floor plan includes a gourmet kitchen with walk-in pantry and two dining spaces, one indoor and one alfresco on the signature curved deck.
The tranquil primary suite is flooded with natural light, with windows surrounding and a private terrace to take in the panoramic vistas. Past the primary fireplace is a spa-like bathroom, a zen retreat with a dazzling bathtub with a view. The upper level boasts a second primary suite with a private terrace, and an airy loft/office overlooking the great room and piano room. Retreat below to the walk-out basement, a more casual entertaining space with two bedrooms and bathrooms, a spacious game room with wet bar and wine storage, a family room, home gym and steam room. Throughout the home, the outdoors merge seamlessly with the indoors, making this home an exceptional retreat to enjoy music, share a meal, and enjoy the fulfilling mountain lifestyle with the ones you love.
Highlights:
Square Footage: 5,634 liveable | 1,096 garage | 1,308 decks / patios
Contact Us to Discuss Costs to BuildSIGN UP FOR NEW PLAN EMAILS