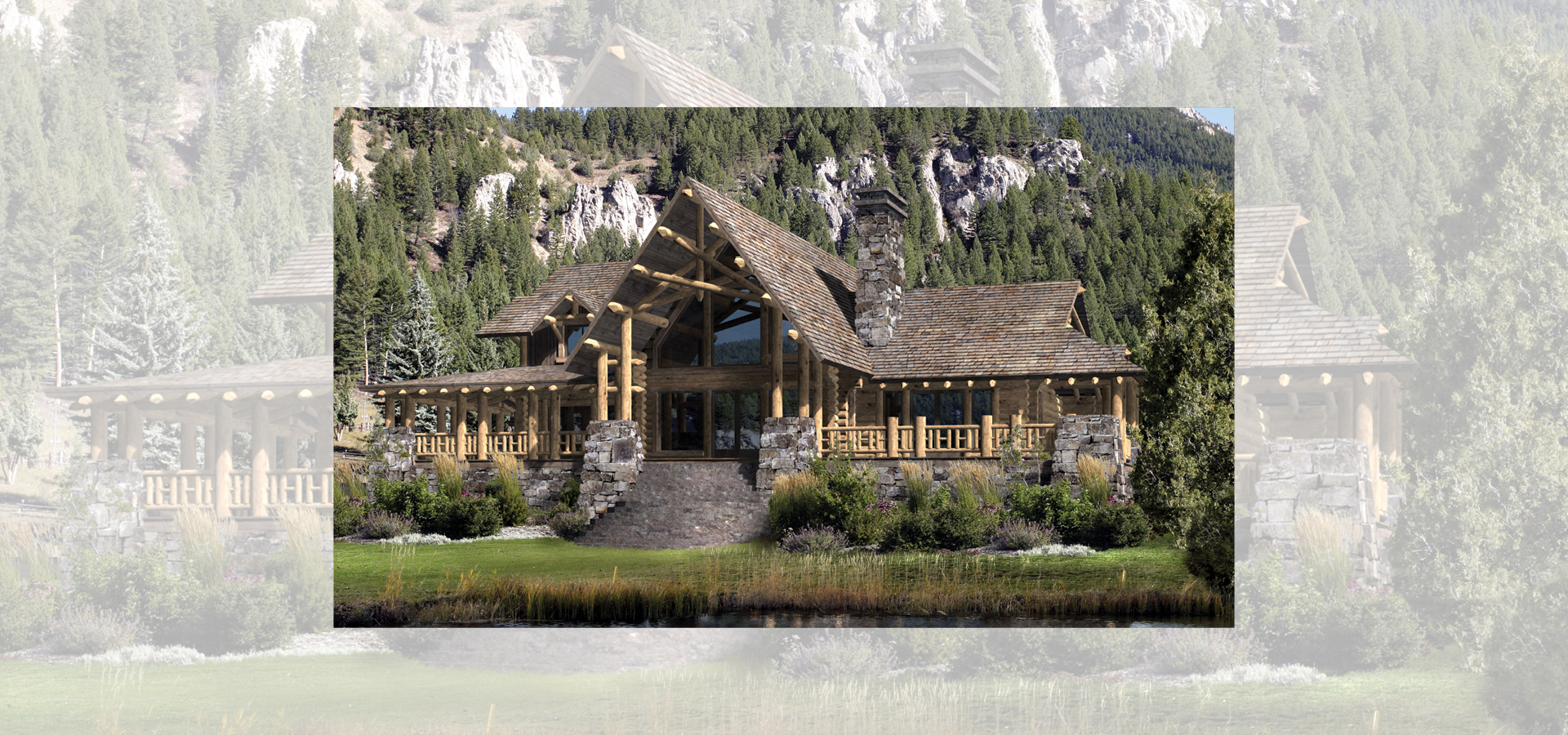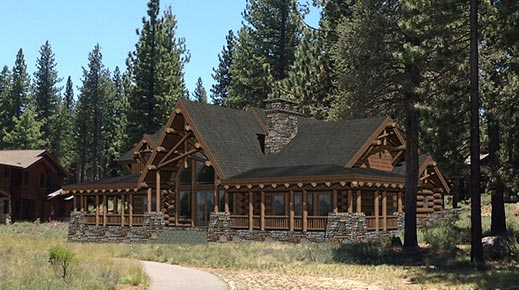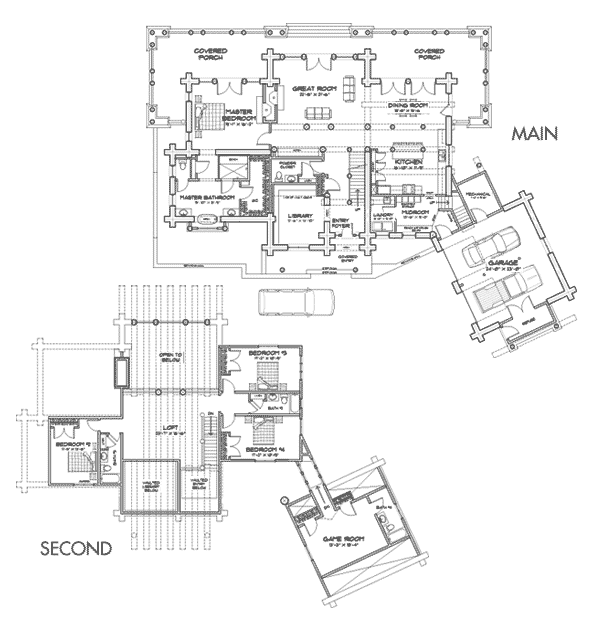
The Peaks Lodge is the epitome of mountain style design. Sit by the fire and enjoy views through the magnificent covered prow, supported by beaver-tooth log posts. Step outside onto the wrap around porch. Or just relax in the sitting room of your master suite.
Square Footage: 3,582 liveable | 576 garage | 1,397 decks/patios
Contact Us to Discuss Costs to BuildSIGN UP FOR NEW PLAN EMAILS
Altered: size & layout
Changes made to the original Peaks Lodge concept includes the addition of about 900 sq.ft. on the second level. A third bedroom was added upstairs and a game room was placed over the garage. The master suite sitting area was removed in favor of a larger bathroom and closet.
4,435 sq.ft.

