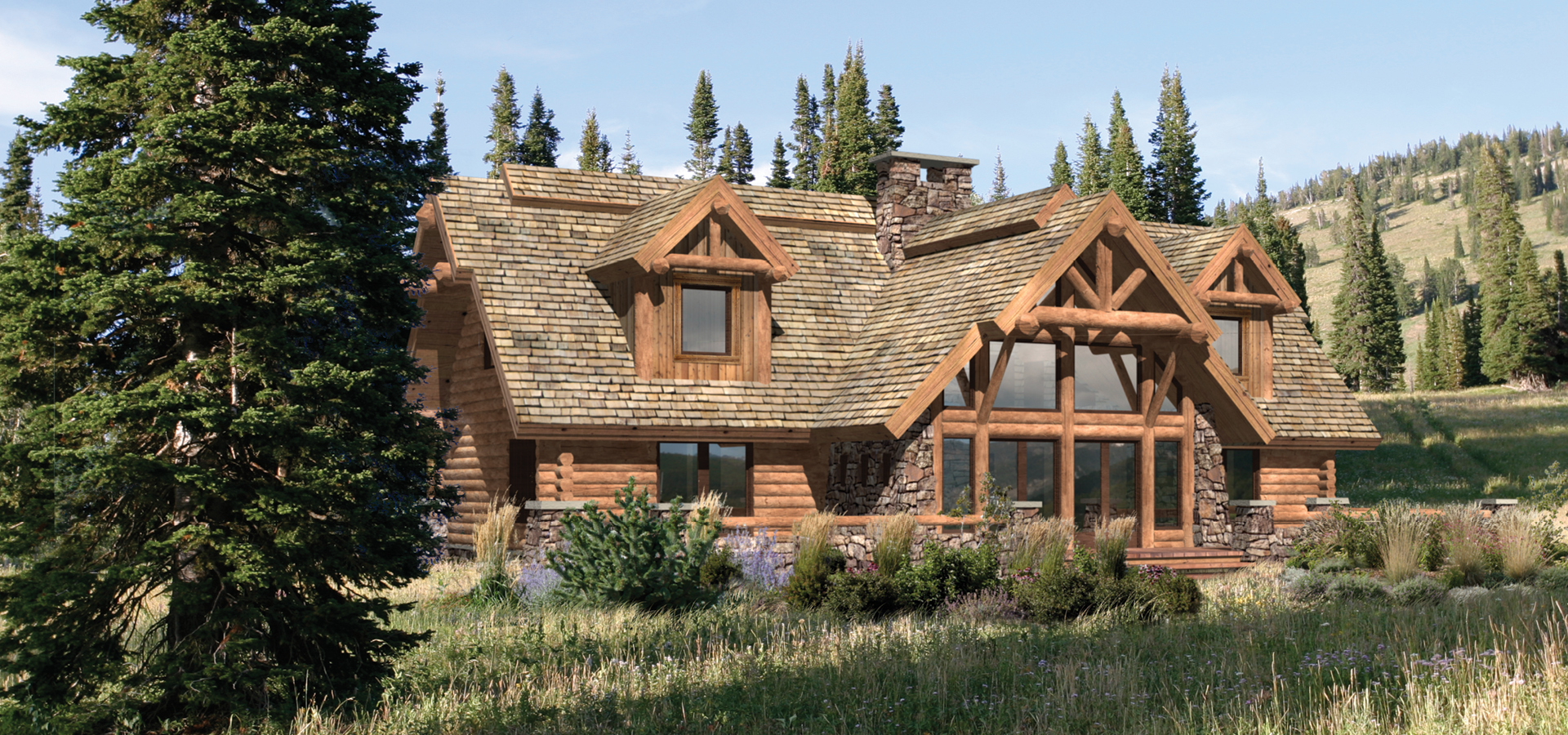
3 beds | 2.5 baths
Experience the beauty of life in nature with the Pinegrove. This home epitomizes the spirit of the family cabin, with cozy yet spacious living areas, and warm log beams to tie into the surrounding land. The stately covered front porch welcomes you into an oversized foyer and impressive great room, with a vaulted ceiling and two-story windows that put views front and center. This floor plan is designed for entertaining and comfortable family living, with an elegant dining room and well-appointed kitchen that features a large central island, generous walk-in pantry, and easy access to the main deck for summertime alfresco entertaining. The tranquil primary bedroom is complete with an enchanting primary bath with a dual sink vanity, luxe shower, lavish soaking tub, and spacious walk-in closet. Upstairs, the secondary bedrooms each feature walk-in closets and plenty of storage, access to a shared bath, and a large loft common area that shares the impressive views through the great room windows. Outside, a magnificent deck spans the length of the home, and has multiple access points to open up the entire main floor, embracing the indoor-outdoor lifestyle.
Highlights:
Square Footage: 2,837 liveable | 967 decks/patios
Contact Us to Discuss Costs to BuildSIGN UP FOR NEW PLAN EMAILS