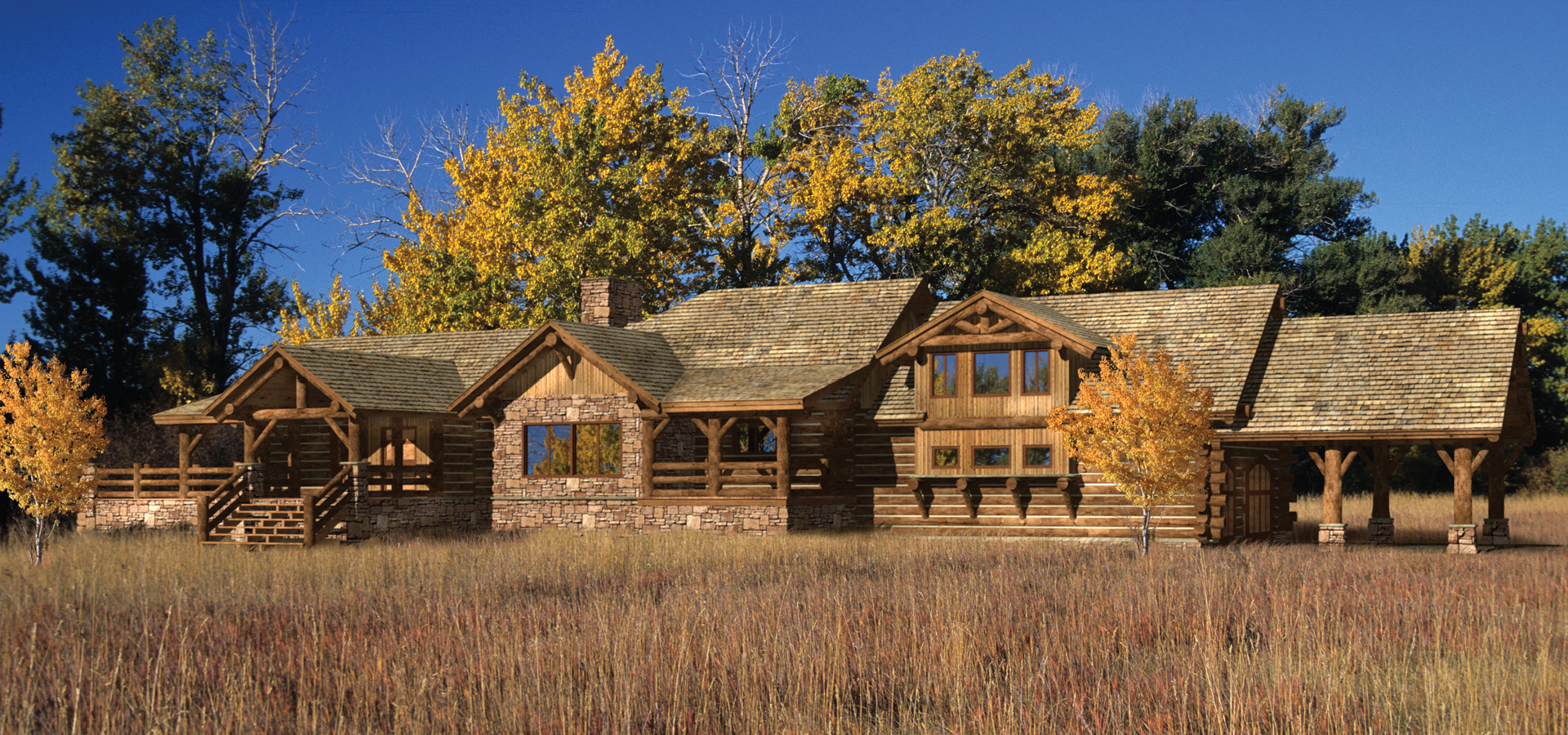
3 beds | 2.5 baths
Crafted for memories, and designed for living: The Prairie Hill welcomes you with an inviting front porch and connected covered wraparound deck. This heartwarming 3 bed | 2.5 bath home is a timeless mountain log retreat, with an open floor plan and plenty of space to entertain, but also plenty of hidden nooks and private spaces. A large, cozy living room has windows on three sides, drawing the outdoors in. A central fireplace creates a natural place to gather, and is a focal point for all the main living areas. The dining nook connects to the spacious chef’s kitchen both indoors and via a private deck, perfect for alfresco dining.
The kitchen boasts a large pantry, clever layout and a unique island with seating for six, perfect for showcasing culinary creations or gathering to bake together with friends, youngsters and family. Off the kitchen, a den can be used for a variety of things, and leads to a seclude primary suite – a uniquely angular oasis with picturesque views, a spa-like ensuite bathroom and a private deck with plenty of space for a hot tub and seating to enjoy morning coffee. Upstairs are two quaint bedrooms and an additional bathroom. Outside, the rustic log exterior provides a muted harmony between the home and its surroundings. Three separate decks provide ample space for entertaining, outdoor activities, enjoying quality time with friends and family.
Highlights:
Square Footage: 3,347 liveable | 879 garage | 1,411 decks / patios
Contact Us to Discuss Costs to BuildSIGN UP FOR NEW PLAN EMAILS