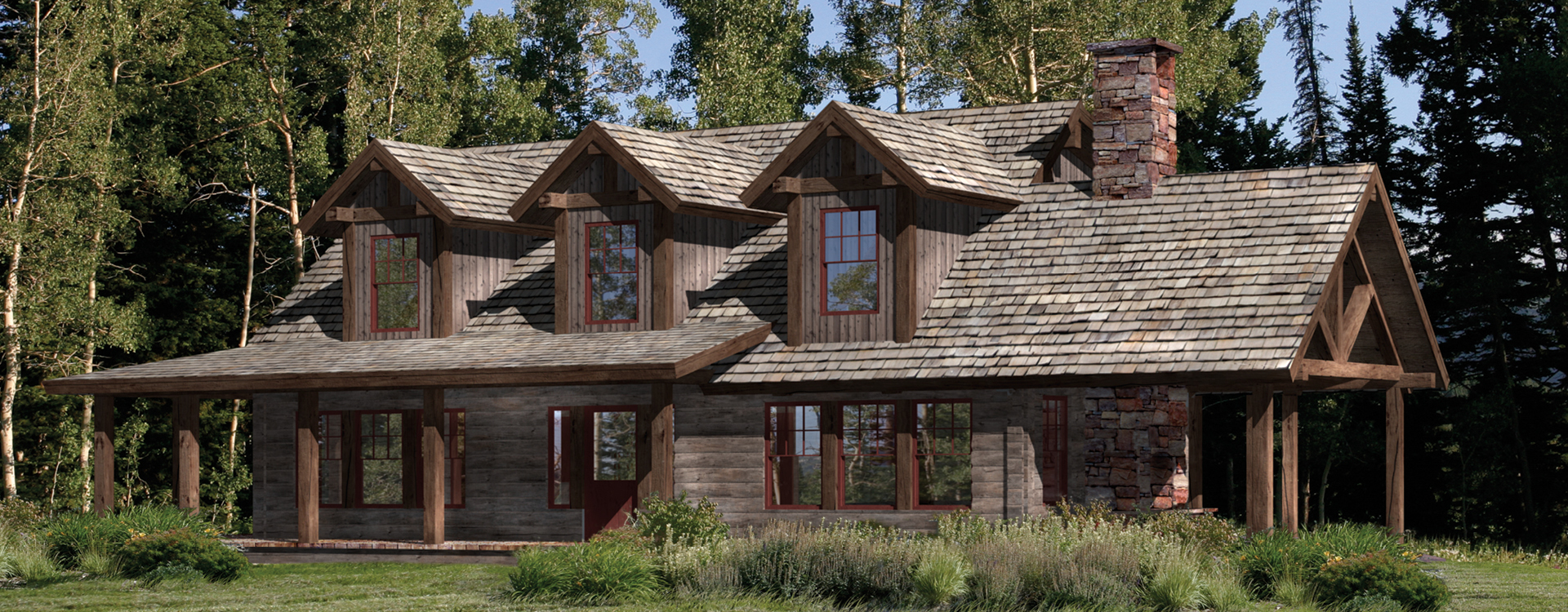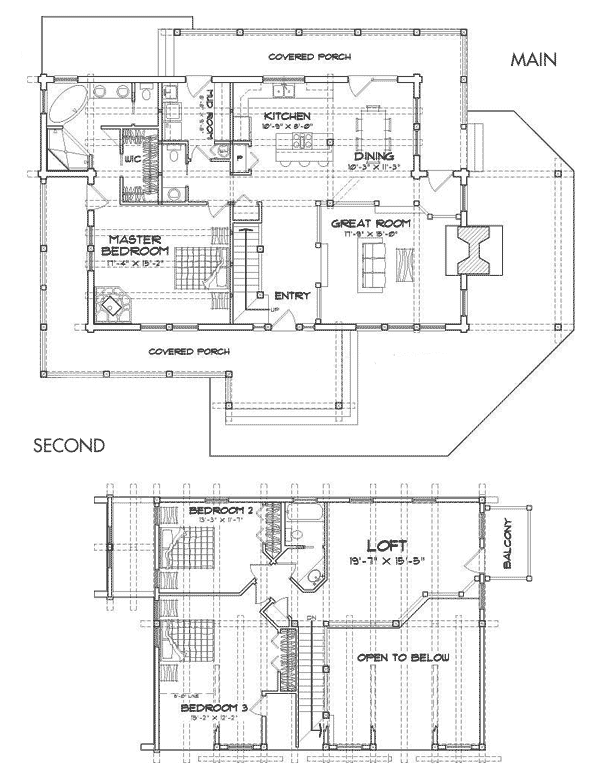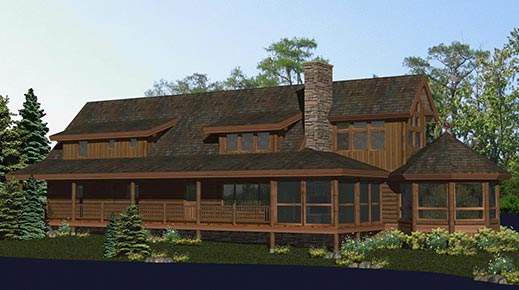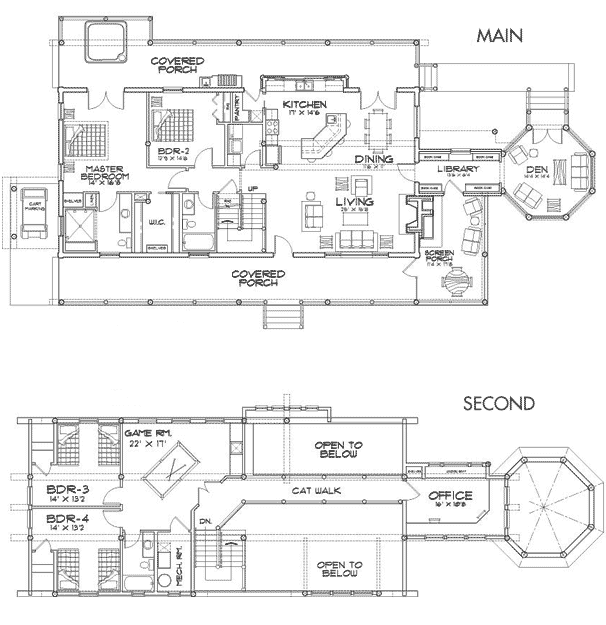
The Rivermill is a great design for a vacation home with large open living spaces perfect for big groups. There are bedrooms and a loft upstairs for guests, while the private master suite is located downstairs.
Square Footage: 2,339 liveable | 1,218 decks/patios
Contact Us to Discuss Costs to BuildSIGN UP FOR NEW PLAN EMAILS
Altered: product
While the layout of this home remains the same, the exterior was modified by adding shingles on the dormers, log color change and window trim color.
2,433 sq.ft.


Altered: size & layout
The clients added a bedroom, library, octagonal den and screened-in porch to the main level.
2,862 sq.ft.

