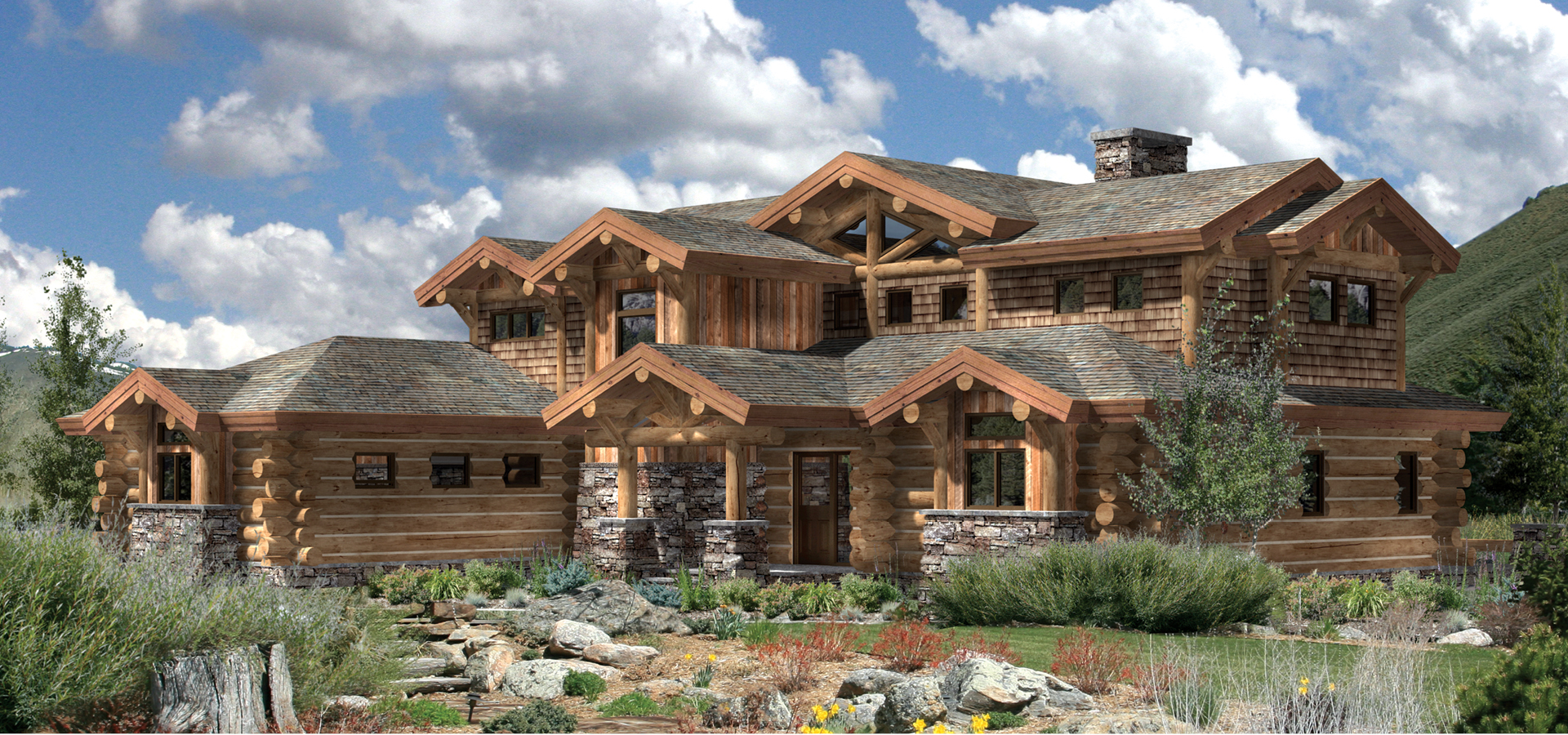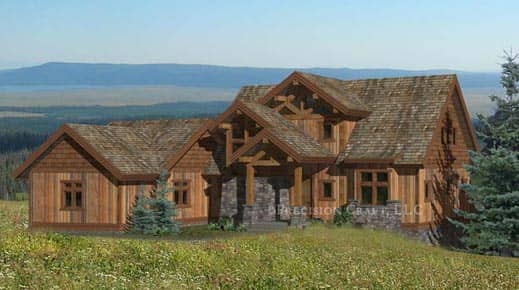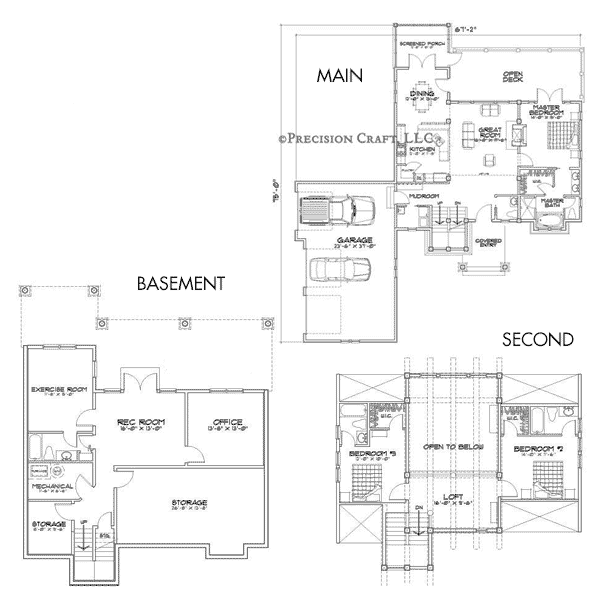
The Roanoke Valley conceptual design mixes handcrafted logs with stone, shake and vertical siding. You can find architectural interest on each elevation of the design, which features dormers, log trusses and a varied roof structure.
Square Footage: 2,718 liveable | 854 garage | 800 decks/patios
Contact Us to Discuss Costs to BuildSIGN UP FOR NEW PLAN EMAILS
Altered: product & size/layout
This version called for a reduction to the main and second level square footage while adding additional space in a walk-out basement. Clients chose timber frame instead of handcrafted logs for the structure.
3,571 sq.ft.

