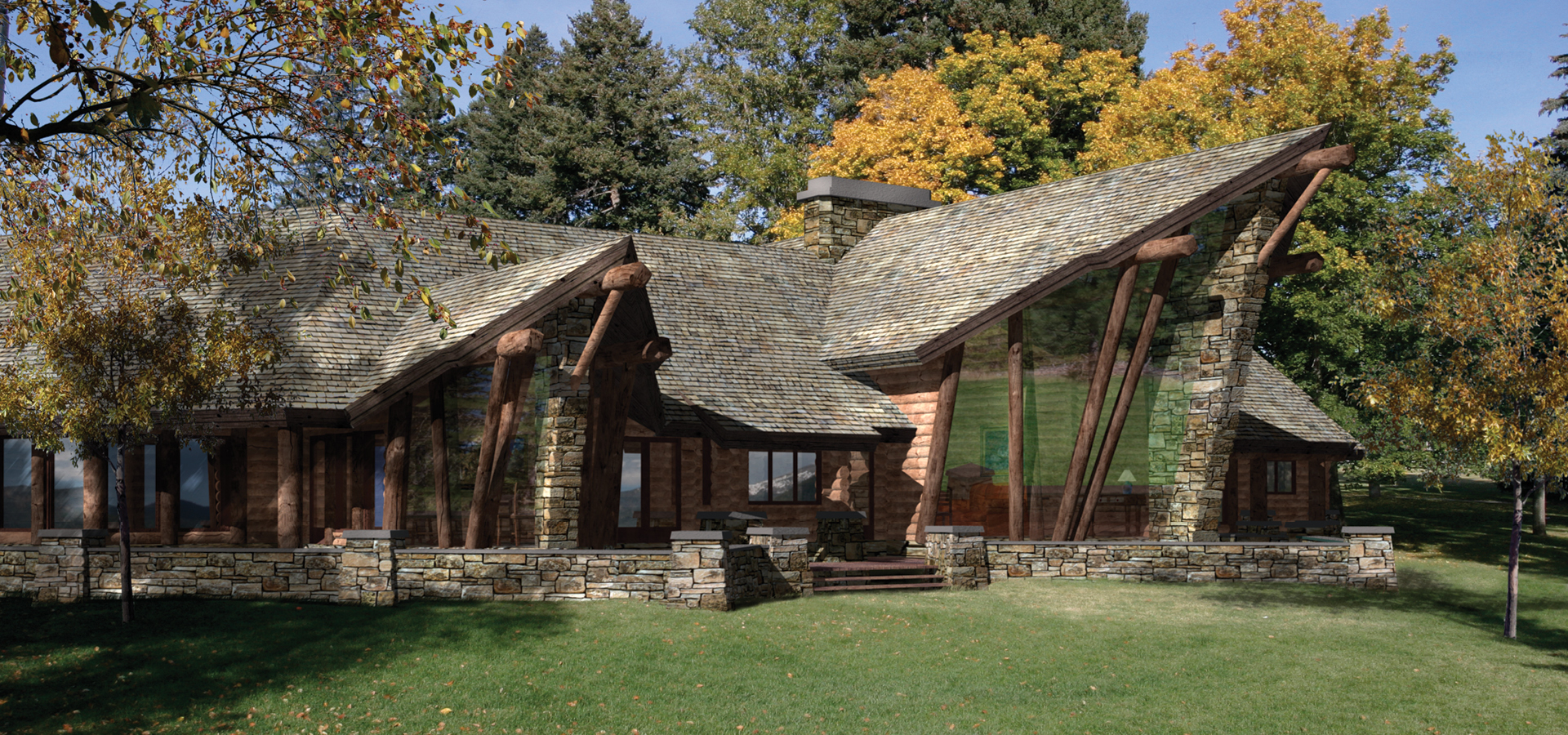
The most prominent features of the Rockpoint Rustic Luxury™ plan are the two prow windows with solid sheets of glass, framed in log posts and separated by a large stone pillar. One prow is vaulted from the great room while the other provides a unique dining experience.
Square Footage: 4,994 liveable | 1,162 garage | 2,052 decks/patios
Contact Us to Discuss Costs to BuildSIGN UP FOR NEW PLAN EMAILS
Altered: product & size/layout
While the original architectural style remains recognizable the layout was greatly altered by completely eliminating the second level and using timber frame in place of log.
2,750 sq.ft.
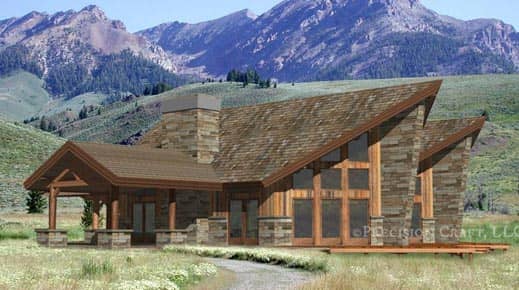
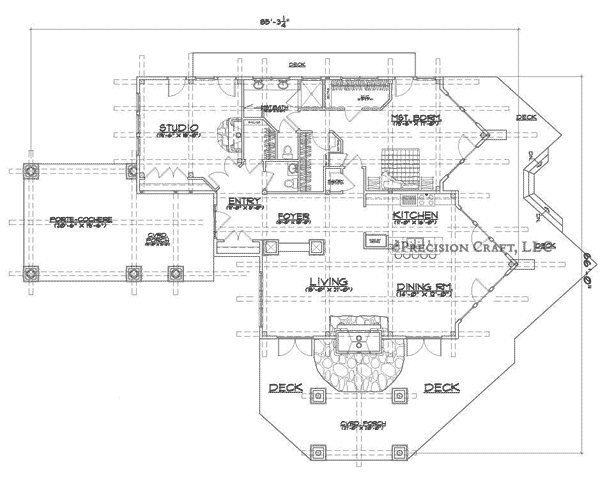
Altered: complexity & size/layout
The glass prows are less complex in this version, as they were redrawn at a right angle to the ridge. The overall footprint of the plan was reduced as well to arrive at a smaller total square footage.
3,105 sq.ft.
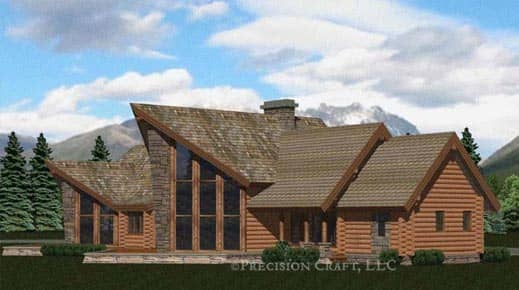
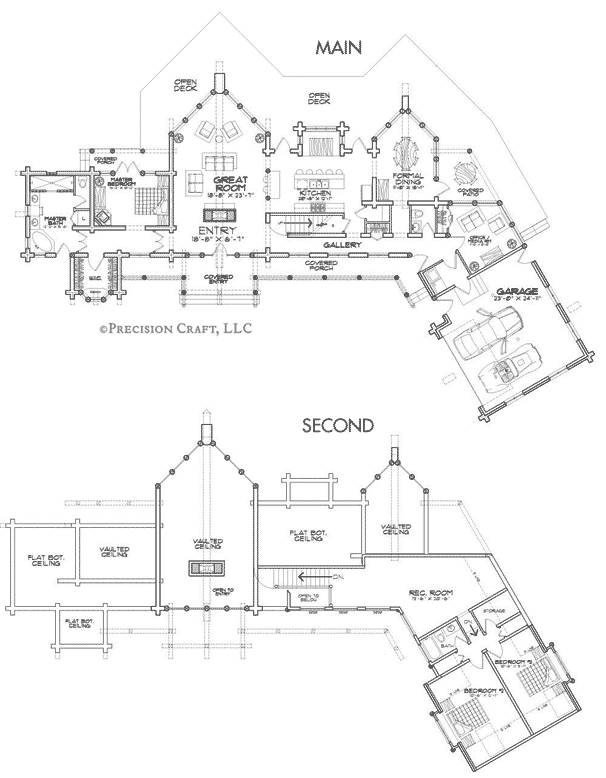
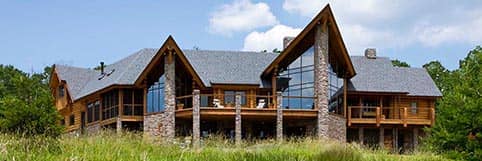
Moorefield Residence
The rear-facing elevation of this milled log home showcases distinct twin window prows with stone accents. This home’s blend of mid-century modern and rustic is echoed inside with a variety of textures and period furniture.Location: West Virgina
Size:3,105 sq. ft.
Awards: 2008 Excellence in Log Home Design – NAHB Building Systems Councils
Structural Style: Milled Log Home
Design Inspiration: Rockpoint Floor Plan Concept
Photos By: Roger Wade Studio