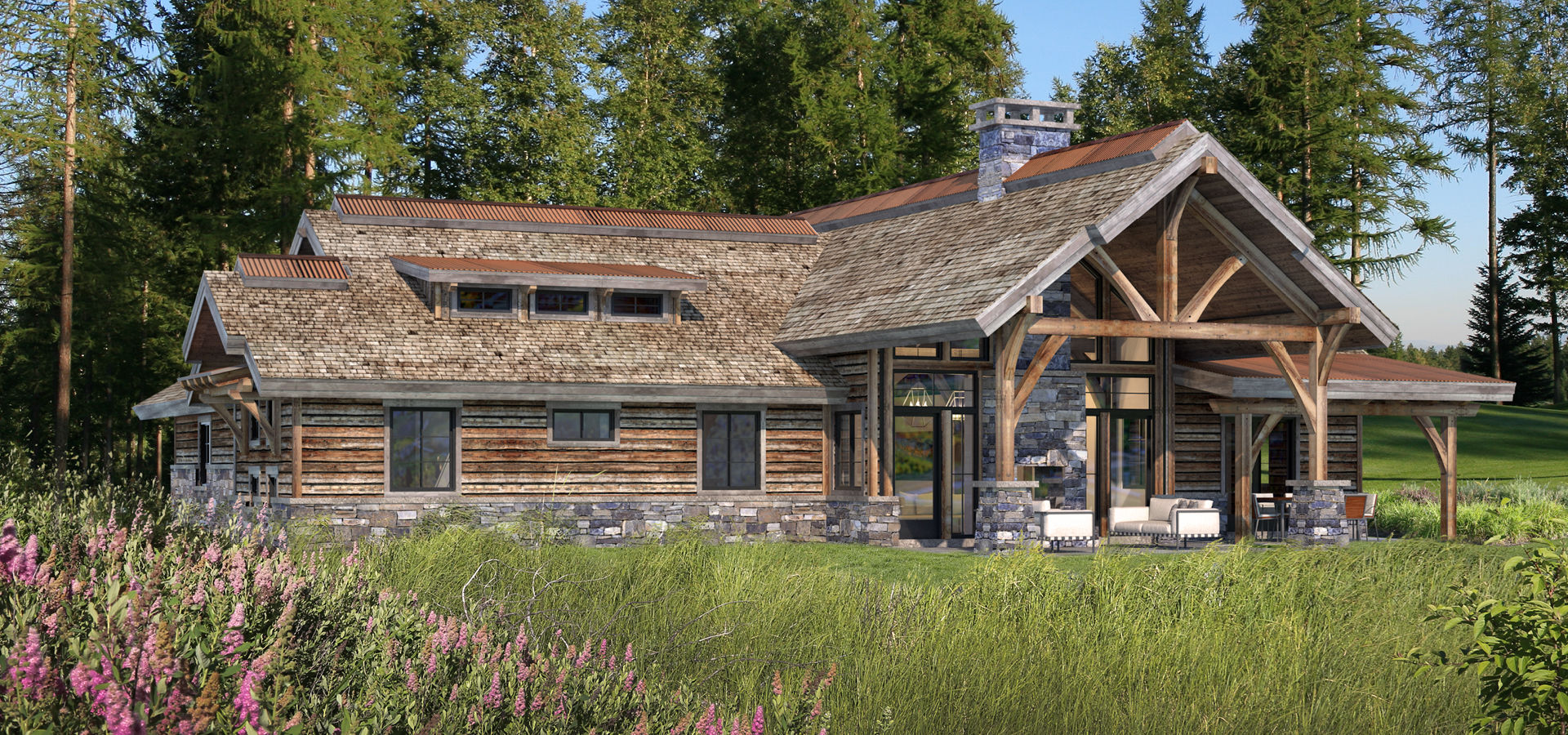
4 beds | 3 baths
An enchanting family mountain retreat, the Rockwood is designed with kids in mind. With 4 bedrooms and 3 bathrooms, this is a comfortable escape for outdoor adventures, quality family time, and enjoying nature in an unspoiled environment. The closed entryway gives you lots of space to take off snowy boots or sandy shoes and store them away after a day of exploring, and a separate mudroom with laundry is a convenient barrier between messy outdoor play and tidy indoor spaces. The open layout features an expansive kitchen with a large island designed to incorporate drawer fridges and wine chillers, and the adjacent dining room is the heart of the home, a cozy place for sharing a meal or a game of cards. The great room is anchored by an indoor/outdoor fireplace, and warm timber trusses span the entire living space. The luxurious ensuite master opens to a patio to enjoy the sunrise, and two additional bedrooms are perfect for guests. The kids will love the bunk room, and the walk-in closet is not only excellent storage, but also perfect for a game of hide and seek. Outside, a covered patio is waiting for you to unwind by the fireplace after a day of fishing or skiing, a place to roast marshmallows, swap stories, and immerse yourself in the mountain lifestyle.
Highlights:
Square Footage: 2,515 liveable | 716 garage | 549 decks / patios
CONTACT US TO DISCUSS COSTS TO BUILD SIGN UP FOR NEW PLAN EMAILS