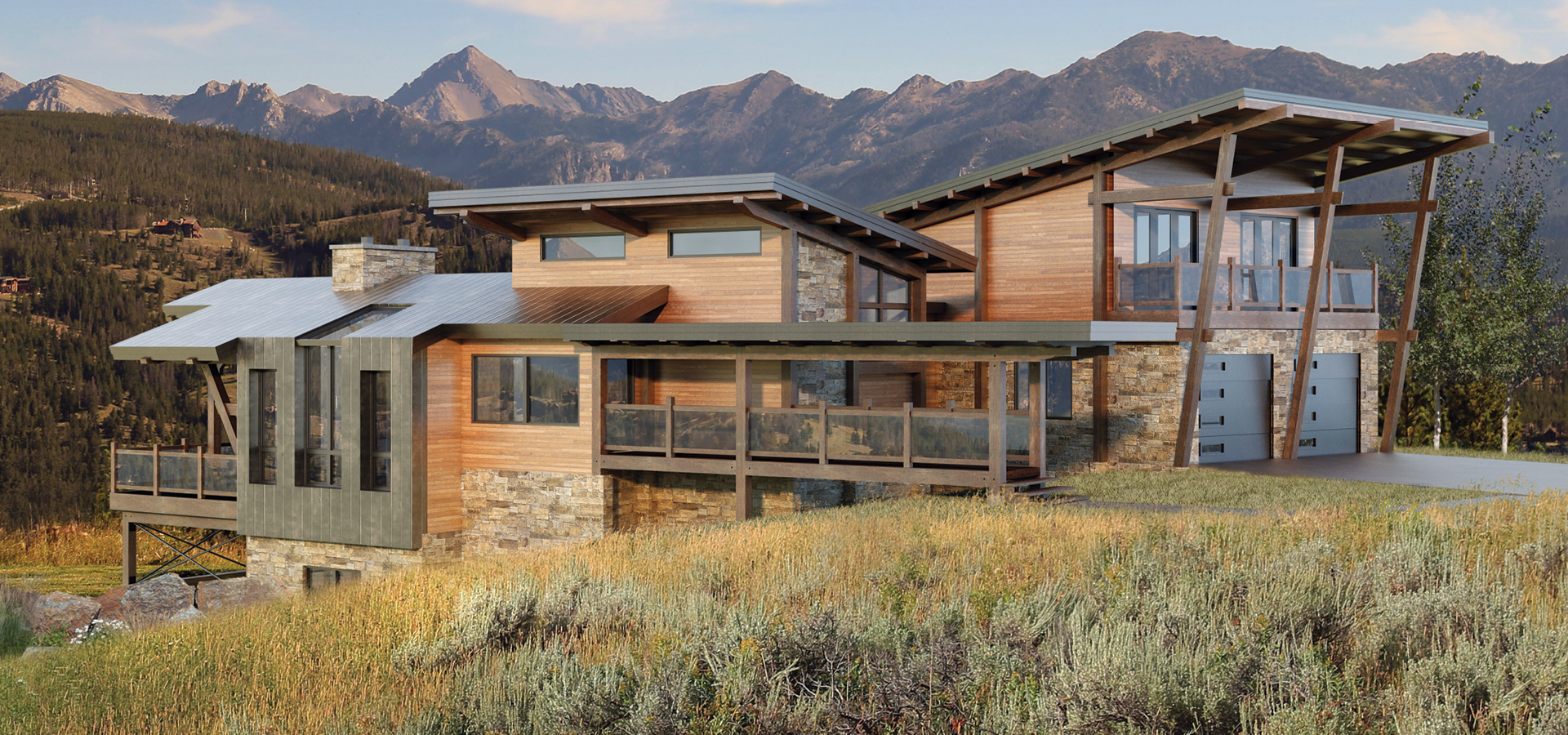
3 beds | 3.5 baths
Nestled into the hillside, the Seneca is a modern contemporary timber frame home, designed with the mountains in mind – featuring slanted roof lines mimicking nature’s jagged peaks, and a layout to take full advantage of steep slopes. Across three airy levels, the Seneca boasts 3 bedrooms/3.5 bathrooms, and a large unfinished basement space. From the moment you pull up to this home, you’ll be captivated with the details and craftsmanship, all built around highlighting the views. With its unique entryway, a timber frame + glass bridge immerses you into the surrounding mountains as it leads you into the home.
Inside is an entertainer’s dream, with the main floor divided into two distinct sections connected by a bridge. In the main living section, you’ll find a spacious kitchen and dining featuring top of the line appliances, a capacious center island and custom curved breakfast bar, a showstopping space for culinary artistry. The open floor plan continues down into a sun drenched great room, with a double sided indoor-outdoor fireplace, and the large covered deck beyond provides exceptional alfresco living with unparalleled elevated views of the surrounding vistas. Continuing the immersion into nature, a light filled skybridge with windows on either side give the corridor a conservatory feeling, leading to the bedroom section of the home. The main level primary is a lesson in luxury, situated privately away from the living space, with a tranquil primary bathroom and covered timber frame deck, capitalizing once again on the vantage point of the home.
On the upper level, a loft and two well proportioned ensuite bedrooms with a third covered deck provide serene views for enjoying a morning cup of coffee. Two large unfinished basement rooms are a versatile space, which could be converted into a game room, craft room, additional bedrooms, or provide an abundance of storage. With the meticulously crafted timber frame structure running throughout the space, the Seneca is a blend of contemporary elegance and timeless style, a tranquil oasis for enjoying private moments and quality time with loved ones.
Highlights:
Square Footage: 4,322 liveable | 681 garage | 866 decks / patios
Contact Us to Discuss Costs to BuildSIGN UP FOR NEW PLAN EMAILS