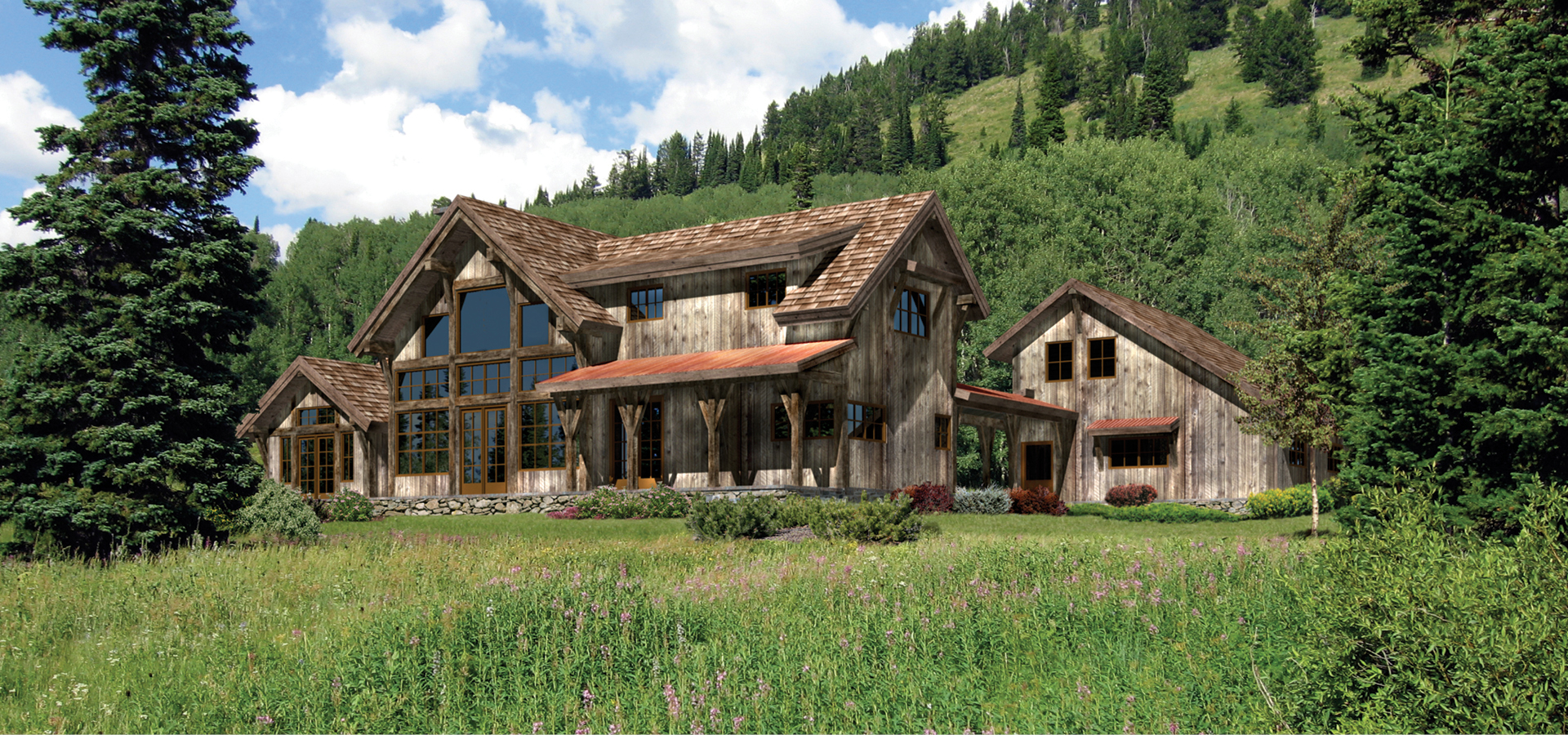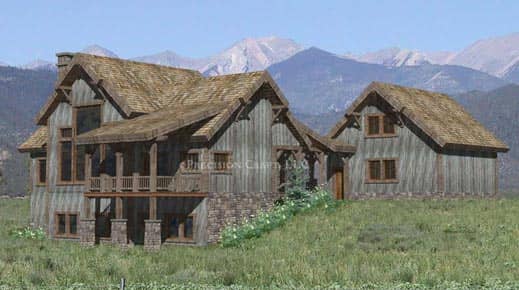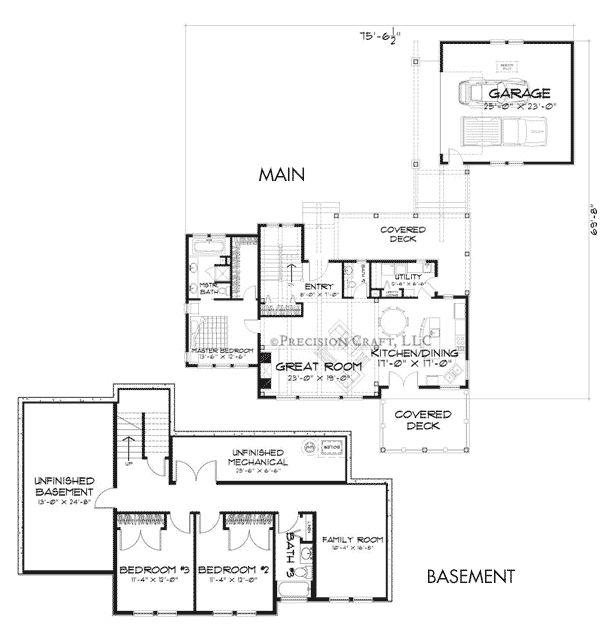
The Silver Springs is a contemporary timber frame layout, with a rustic exterior inspired by old western mining towns. The shared interior space is open with a generous master suite and a small office. The loft above has prime viewing access out the great room windows.
Square Footage: 2,825 liveable | 676 garage | 1,001 decks/patios
Contact Us to Discuss Costs to BuildSIGN UP FOR NEW PLAN EMAILS
Altered: product & size/levels
This client worked with M-T-N Design to reduce the main level, remove the second level and add a basement to fit with their hillside location.
2,245 sq.ft.

