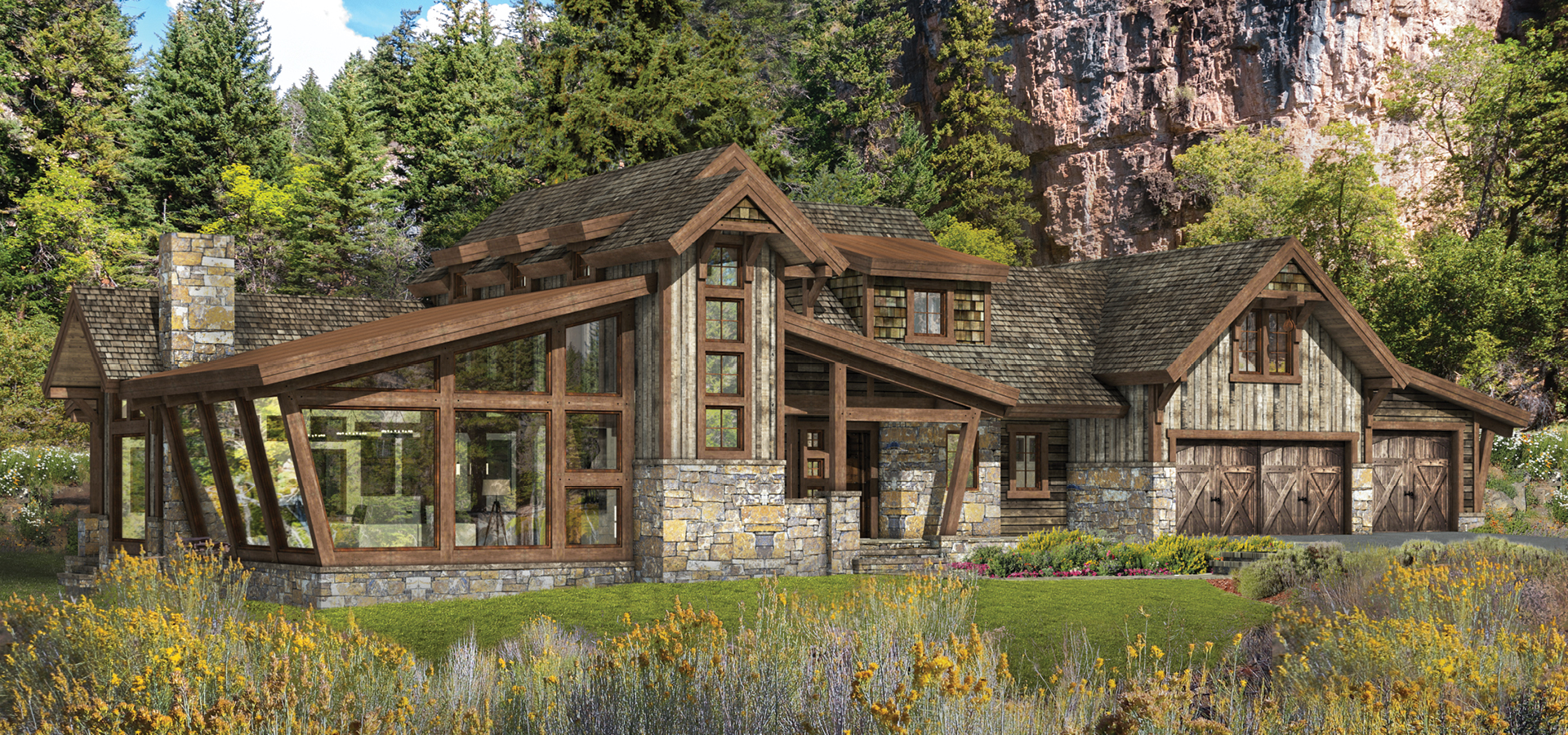
3 beds | 3.5 baths
Fusing old Colorado Mining-style architecture with modern, sleek design, the Silverton is a strikingly angular home with surprising features around every corner. Dominated by an impressive custom staircase and unique stacked windows, the bright foyer gives you peeks into the great room, the corridor to the primary suite, and an inviting semi-open interior courtyard. Reminiscent of Frank Lloyd Wright’s uniquely modern style, slanted windows line an entire wall of the great room, creating a stunning view wall, which is topped by the intricate exposed beamwork of the timber structure, and anchored by a three-sided fireplace that serves as a central gathering point between the great room, kitchen and formal dining room.
Situated for maximum entertaining, the luxurious kitchen is the central gathering space, built around an immense island that is perfect for cooking thanksgiving dinner together with friends and family, or hosting cocktail parties. A breakfast nook with a built-in booth is great for more casual dining, and right off the kitchen is a formal oversized dining room that has plenty of space for guests, and has direct access to the patio. Down a light filled corridor, you’ll pass an interior courtyard with peek-a-boo views out to the property – prime space for appetizers under the stars, or a sheltered place to enjoy morning coffee. The wall to wall windows provide spectacular natural light into the passage to the primary suite: an enchanting, private escape to unwind, relax, and enjoy. Featuring a large walk-in closet, a stunning en-suite, access to the patio, sleeping quarters, and an additional sitting space with fireplace, this suite is truly a sanctuary. Up the grand staircase are two additional ensuite bedrooms, and additional living quarters above the garage. Outside, the courtyard, covered patio and second-story balcony provide lots of outdoor living opportunities – lovely spaces to take in nature and enjoy this mountain retreat.
Highlights:
Square Footage: 3,512 liveable | 952 garage | 626 decks / patios
Contact Us to Discuss Costs to BuildSIGN UP FOR NEW PLAN EMAILS