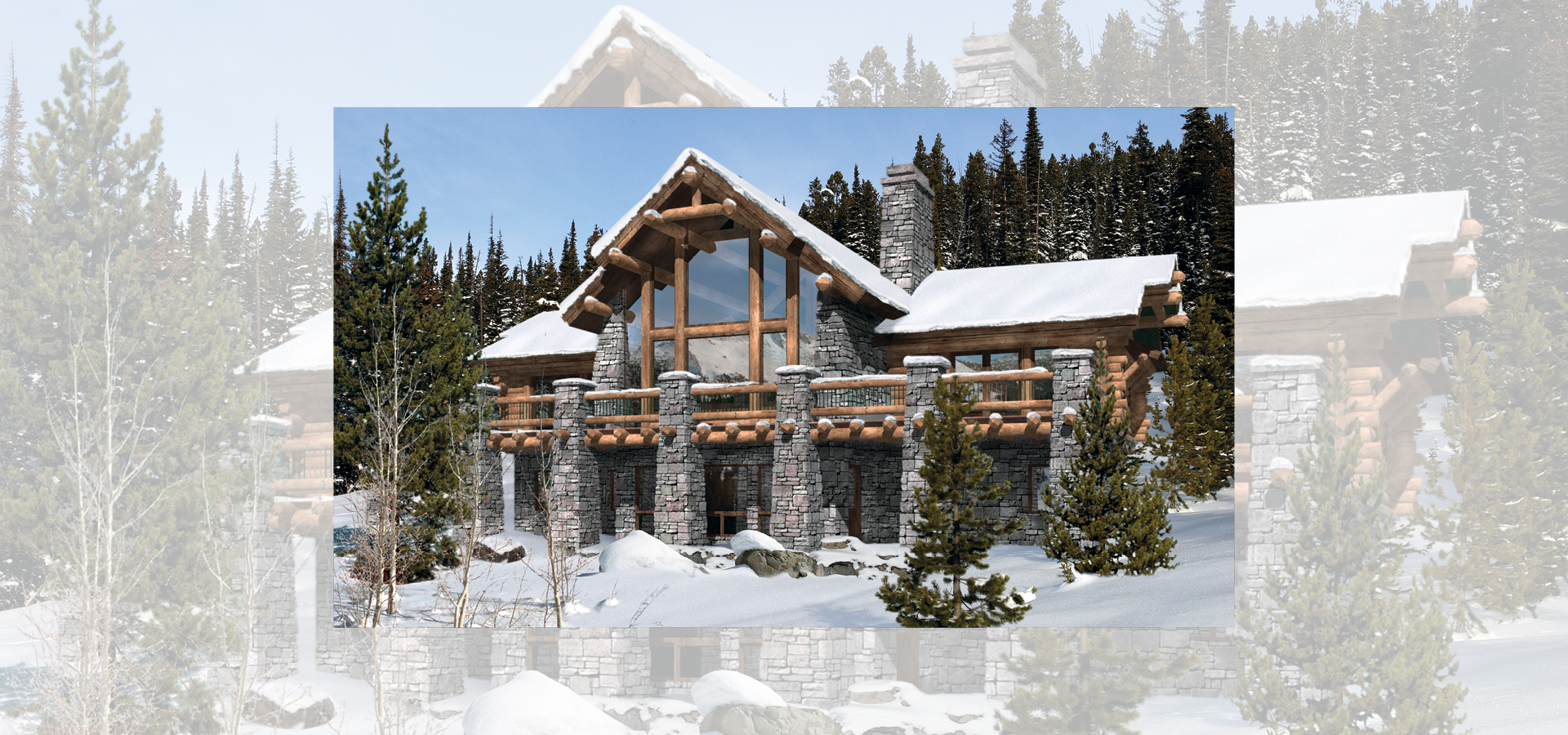
The rendering of the Stoneridge illustrates how your design might look with a large infusion of stone, however the key architectural feature of this design concept is the glass-filled great room window, trimmed in massive log posts.
Square Footage: 4,564 liveable | 932 decks/patios
Contact Us to Discuss Costs to Build SIGN UP FOR NEW PLAN EMAILS
Altered: size & layout
Clients added a garage and mud room the this Stoneridge alteration. They also moved the office to the basement and reduced the size of the loft space.
4,353 sq.ft.
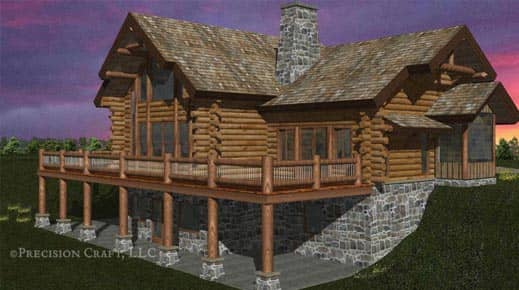
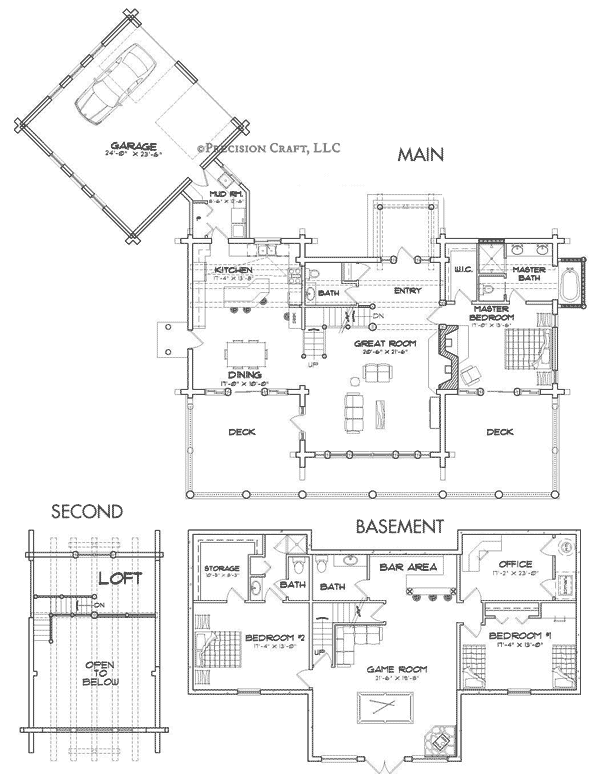
Altered: size & complexity
A screened porch was added off of the master suite of this client’s modification. The great room entryway was reduced and an angle was added to the prow window.
3,905 sq.ft.
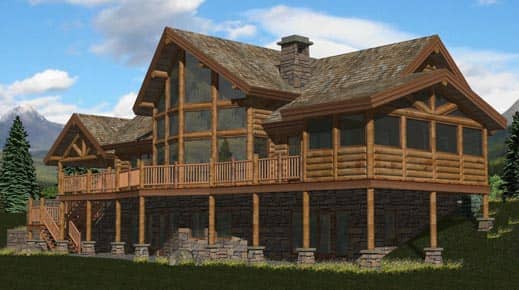
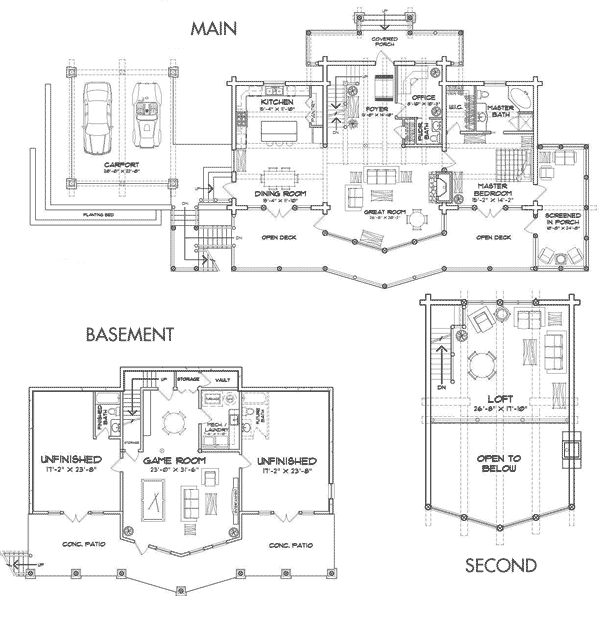
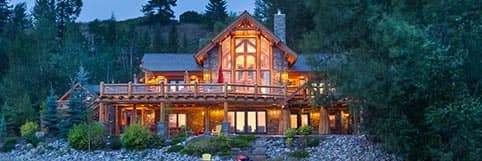
Windermere Residence
This stately log home design features a combination of log walls, large-diameter log posts and stone to create a sense that the house was erected from the surrounding British Columbia landscape.Location: British Columbia, Canada
Size:4,494 sq. ft.
Awards: 2015 Log Home of Distinction – NAHB Building Systems Councils
Structural Style: Hybrid Log & Timber Home
Design Inspiration: Stoneridge Log Home Concept
Photos By: Longviews Studios, Inc