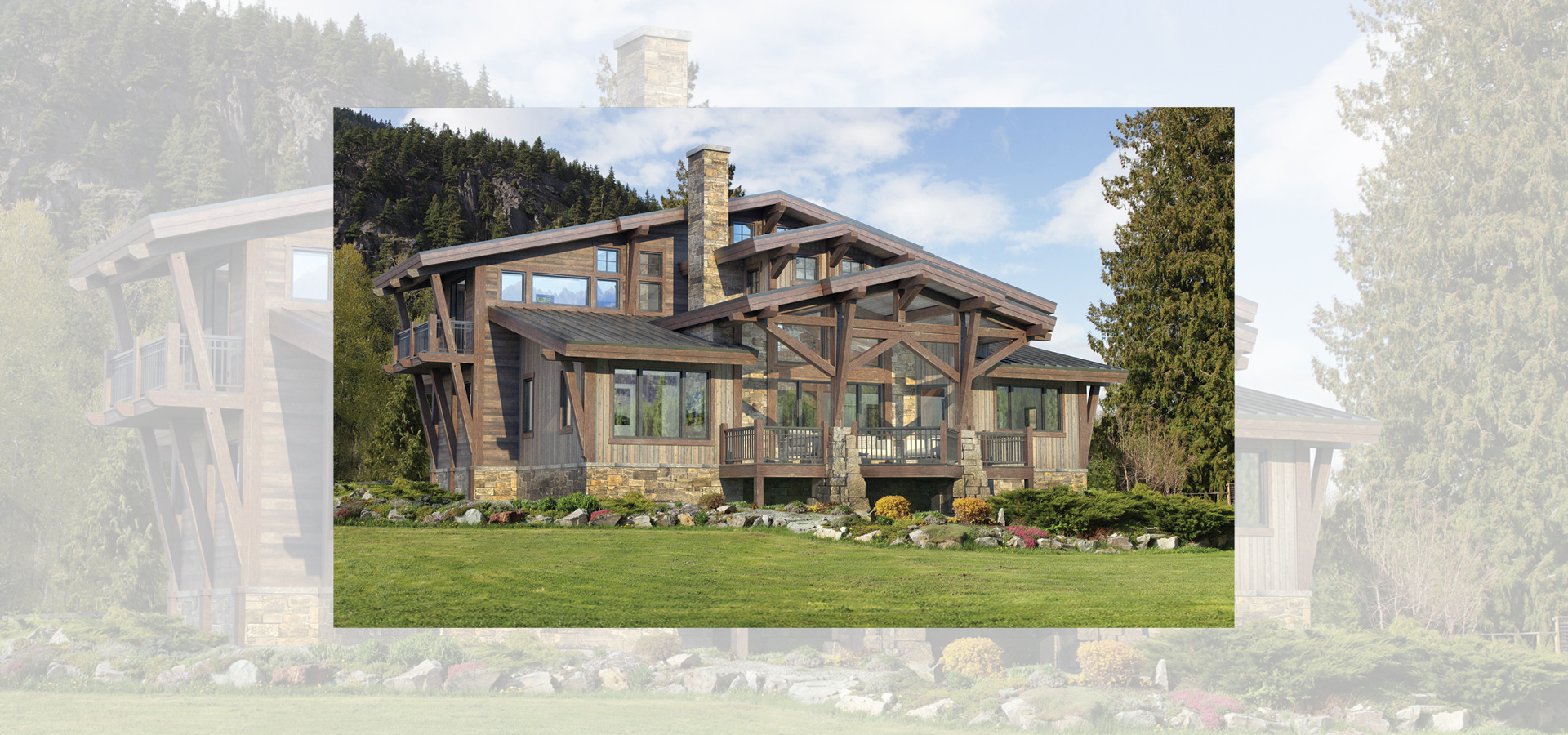
3 beds + office | 2.5 baths
A breathtaking reminder of a time past, the Summit Retreat is a modern interpretation of traditional western architecture. Rugged natural materials invoke the frontier spirit, providing the chance to reconnect with the natural world. The Summit Retreat boasts 3 bedrooms + an office, 2.5 bathrooms, and lofty living spaces. Pulling into the driveway, you’ll notice the symmetry of this home, a traditional feature of many western heritage buildings. Another traditional feature is the long covered front porch, a welcoming entrance spanning the length of the home. The foyer opens to a grand two-story great room, with towering windows and a warm stone fireplace anchoring the space. An open floor plan and vaulted ceilings highlight the sweeping views from every room. The brilliantly designed timber frame structure of this home is a true masterpiece, with warm hues and intricate wood grain patterns creating a stunning and unique focal feature throughout the home.
The chef’s kitchen features an oversized island with built-in breakfast seating and large walk-in pantry, and connects to the covered deck for easy alfresco entertaining. The serene primary suite is a relaxing, rustic retreat, and features a spa-like bathroom with a spacious shower and double vanity sinks, and direct access to the terrace. Upstairs, a loft has spectacular views of the open foyer and great room below, and two guest bedrooms each feature their own private terrace overlooking the property. The symmetrical layout continues to the rear exterior of the home, with a central wall of windows connected to the outdoor living space. A large deck is perfect for entertaining, as well as a gateway to explore the surrounding land. Rooted in the tradition of the great outdoors, the Summit Retreat embodies the rustic adventure design that will never go out of style.
Highlights:
Square Footage: 2,450 liveable | 676 garage | 908 decks / patios
Contact Us to Discuss Costs to BuildSIGN UP FOR NEW PLAN EMAILS