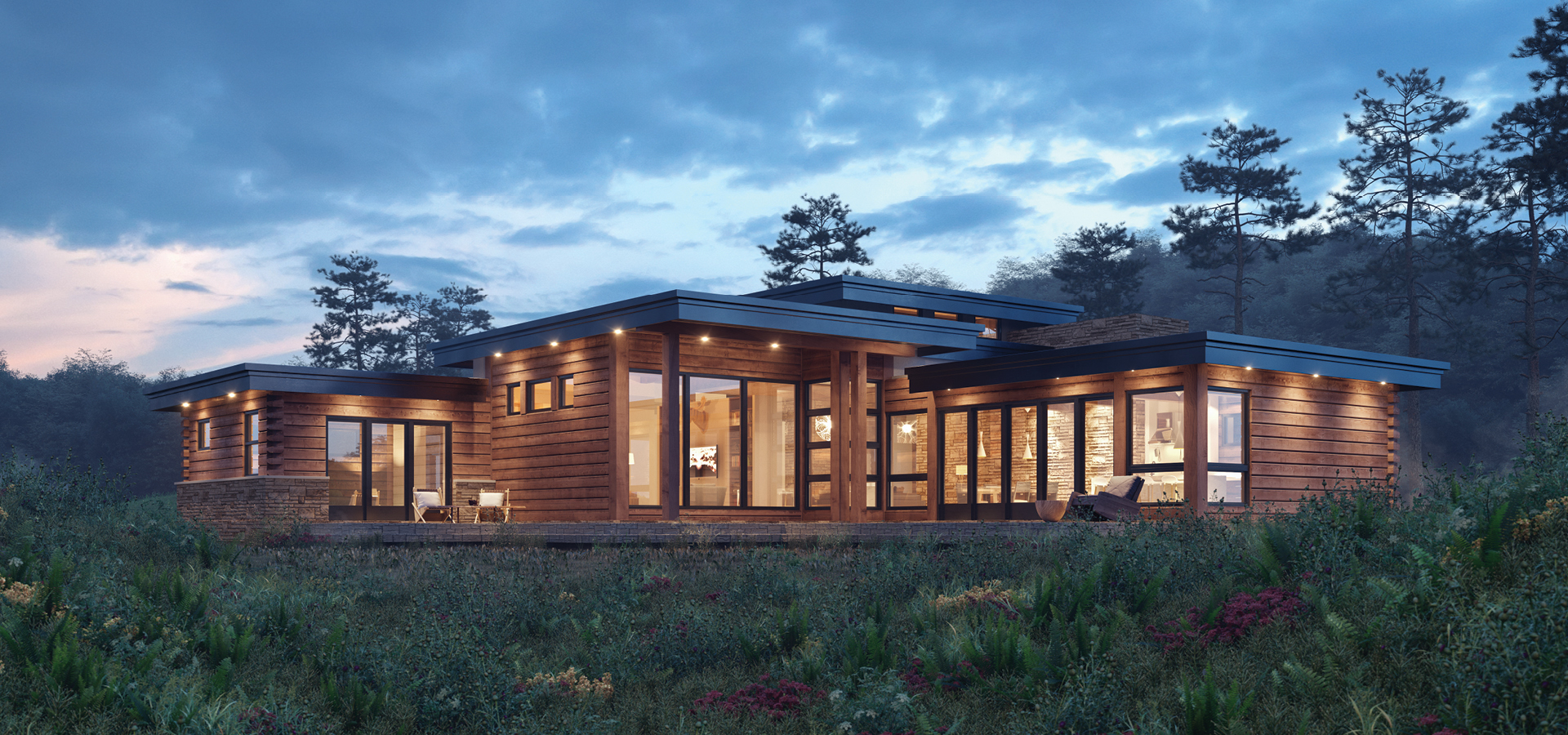
3 beds | 2.5 baths
Inspired by Frank Lloyd Wright, the Sun Prairie is a stunning, sprawling milled log home. With convenient single story living, this modern home features open living spaces, and 3 private bedrooms with 2.5 bathrooms. The organic architecture and walls of windows blur the lines between indoors and outdoors from the moment you step inside. A formal living room with vaulted ceilings opens to a spacious dining area, followed by a large, bright kitchen. Designed for entertaining, the kitchen has plenty of counter space, a large island, a walk-in pantry and an entire wall of accordion doors that open the space to the outdoor living.
The primary suite seems to be never ending, from the sleeping quarters with accordion doors to capture the views and wake up amongst the wildlife, to the luxurious master bath, walk in closet, and private shower corridor. Down a sun-drenched hallway, another two private bedrooms share a convenient jack-and-jill bath, and a bonus TV room could be used for games, a library or an office. The home’s abundant windows allow you to enjoy the views of the surrounding landscape at every turn, and as you make your way outside, the patio wraps around the living spaces to the master, highlighting the beauty of the milled log exterior, and providing plenty of space for entertaining or enjoying quality family time with loved ones.
Highlights:
Square Footage: 3,353 liveable | 782 garage | 912 decks / patios
Contact Us to Discuss Costs to BuildSIGN UP FOR NEW PLAN EMAILS