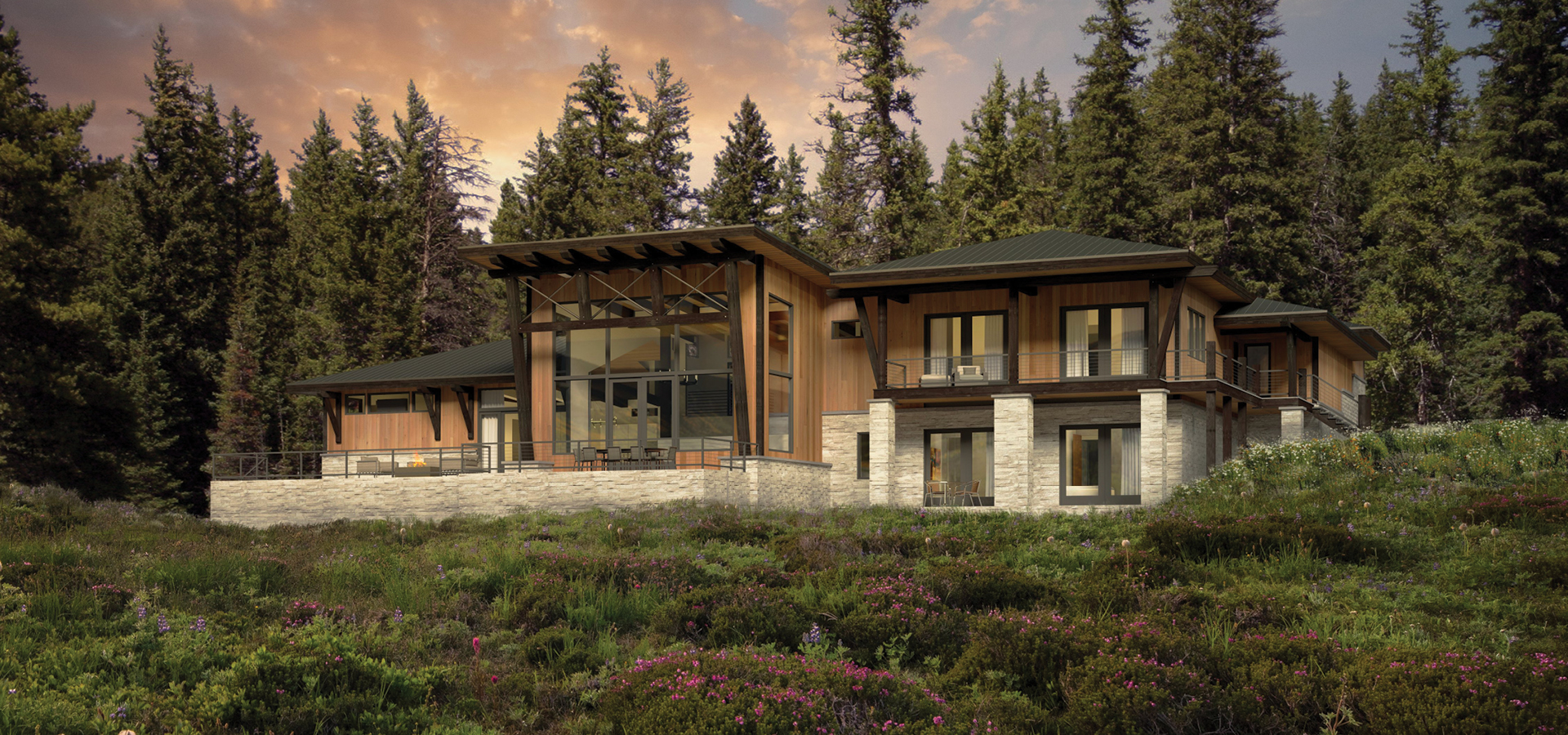
4 beds | 4.5 baths
This impeccable 4 bedroom, 4.5 bathroom contemporary timber frame home is an entertainer’s paradise! Engineered to maximize views, this multi-level timber plan is designed for a sloped lot, perhaps near the top of a mountain overlooking the valley or lake. The elevated entry embodies Frank Lloyd Wright’s ‘compression and release’ tool – entering into a deliberately smaller space through which you pass to a grand space, invoking a powerful sense of freedom. The foyer is situated above the rest of the home, and the hint of the windows and what is to come beckons you below to the main living spaces, opening up to a true masterpiece – a luxurious open living area framed in timber, with soaring walls of windows overlooking the entire skyline. The open floor plan has an inviting energy, connecting the stunning kitchen and dining to the great room, with lofty warm timbers that bridge the space straight out to the expanded deck, with sweeping views of the valley below. Three separate decks and patios provide the perfect space for alfresco dining and endless entertaining. Swan Valley’s primary suite is a grand, tranquil retreat, featuring oversized walk-in closets and a luxurious bathroom packed with amenities. Each of the spacious guest bedrooms has an en-suite bathroom, and all the bedrooms are situated on the rear elevation of the home, so each guest will have the same fantastic viewpoint. The craftsmanship and impeccable details of Swan Valley makes it an alluring dream home, effortlessly blending the indoors with the great outdoors – perfect for entertaining, relaxing, and enjoying all that nature has to offer.
Highlights:
Square Footage: 4,762 liveable | 1,167 garage | 2,626 decks / patios
Contact Us to Discuss Costs to BuildSIGN UP FOR NEW PLAN EMAILS