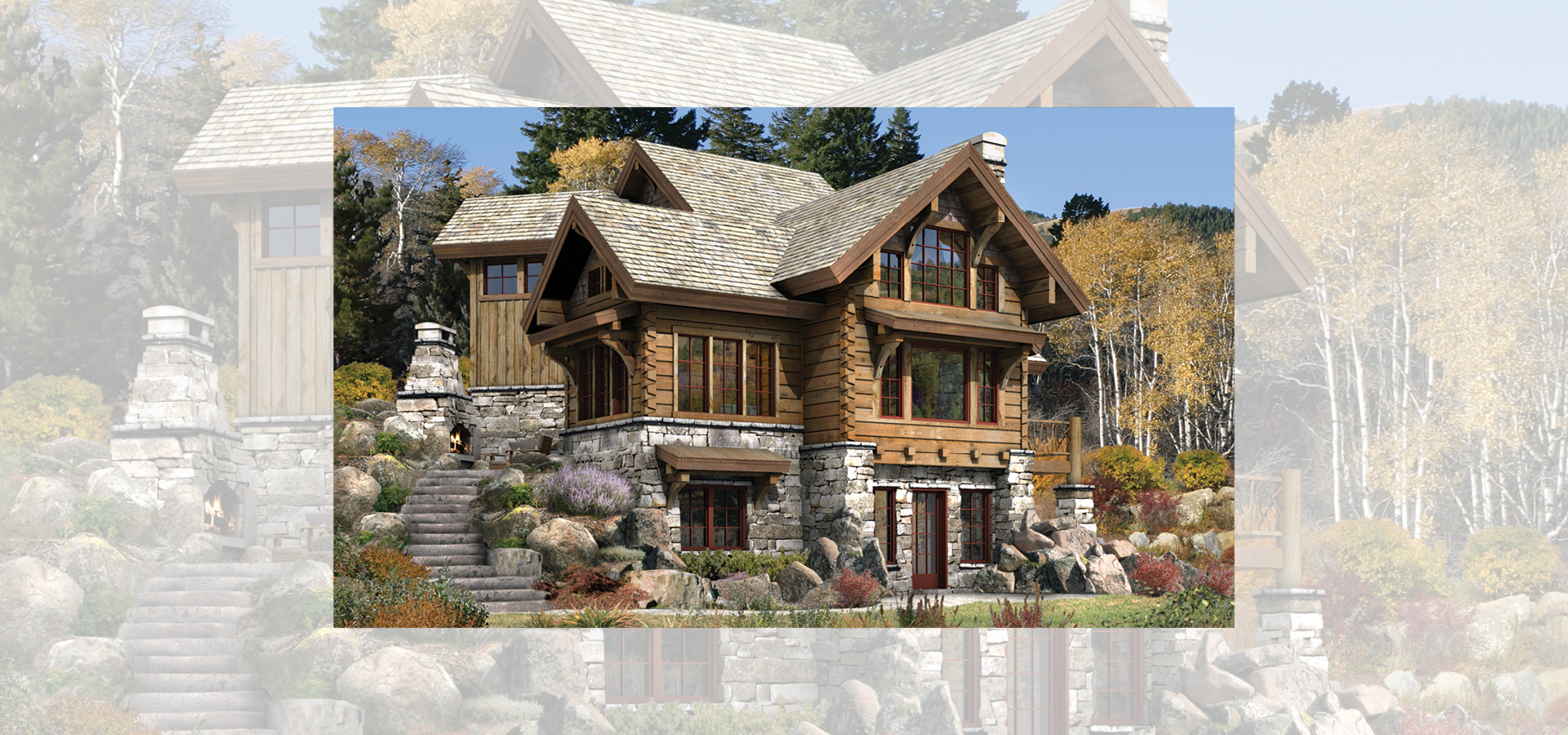
This unique hybrid design mixes timber framing, square milled log walls and stone across three levels. The plan includes multiple master suites and a dining space with windows on three walls.
Square Footage: 2,296 liveable | 634 decks / patios
Contact Us to Discuss Costs to BuildSIGN UP FOR NEW PLAN EMAILS