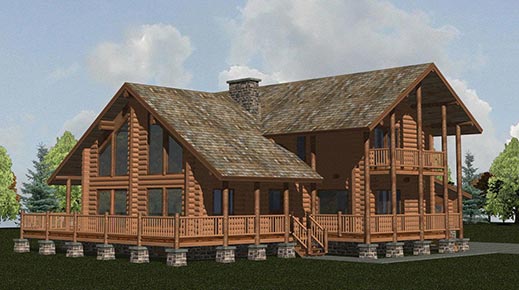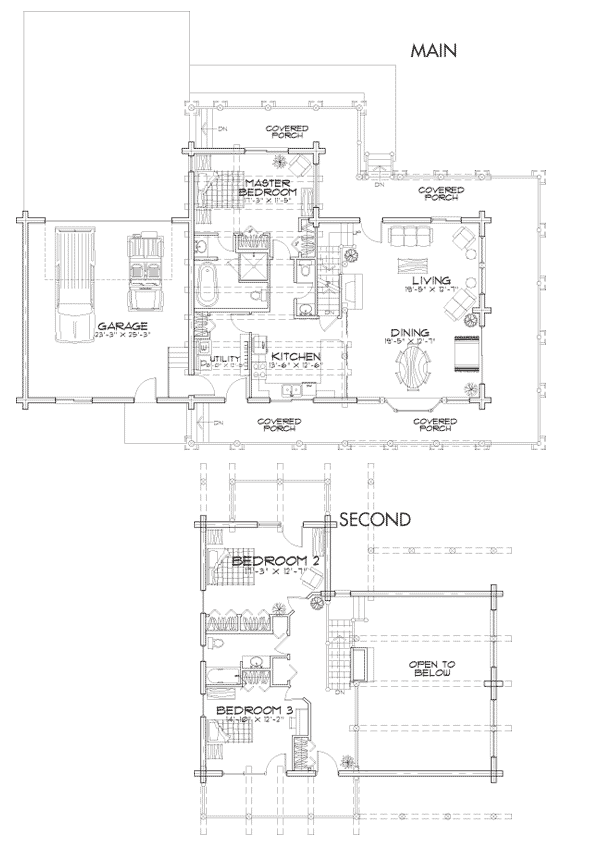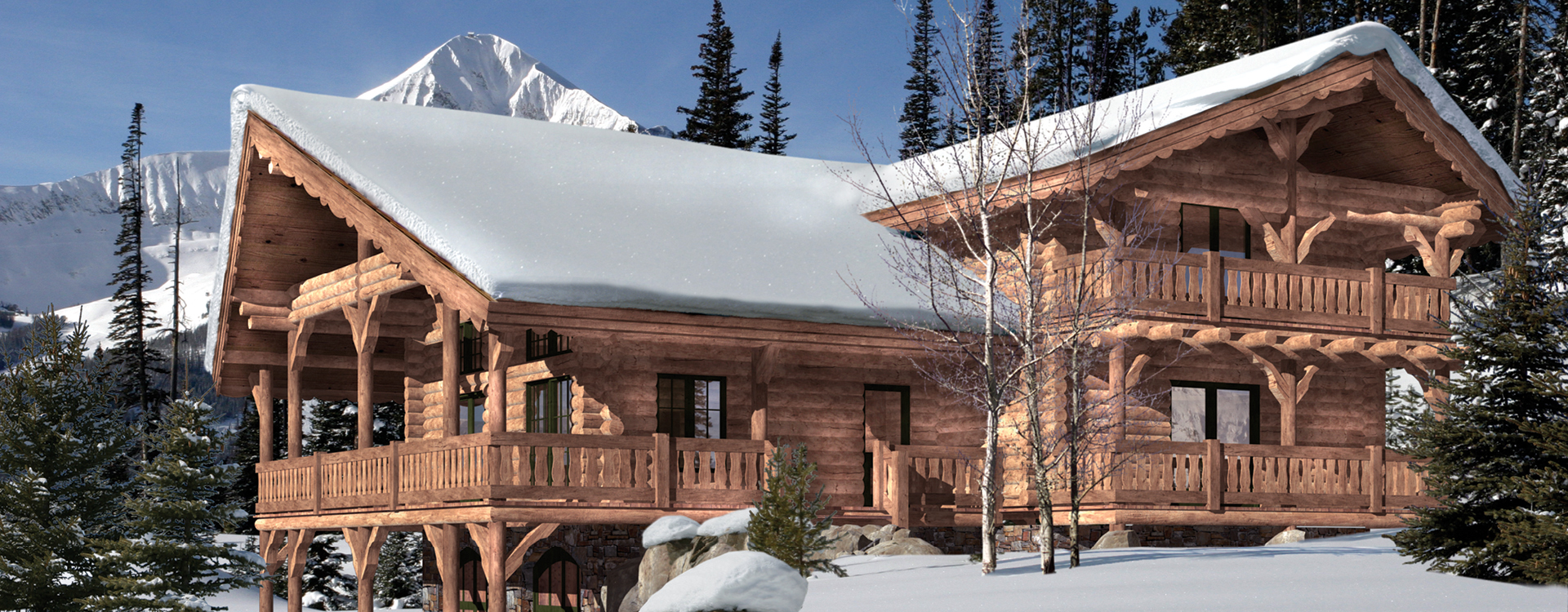
Reminiscent of alpine cottages, the Timber Ridge features an expansive wraparound deck. The two upstairs bedrooms each have a private balcony, while the downstairs has a large master suite, an open living space, a nice utility area, and a large kitchen with bar.
Square Footage: 2,221 liveable | 500 garage | 1,100 decks/patios
Contact Us to Discuss Costs to BuildSIGN UP FOR NEW PLAN EMAILS
Altered: layout
Floor plan changes include removing the basement level garage, and extending the dining room and adding a den to the main level. The master bedroom was moved to the second level.
2,148 sq.ft.
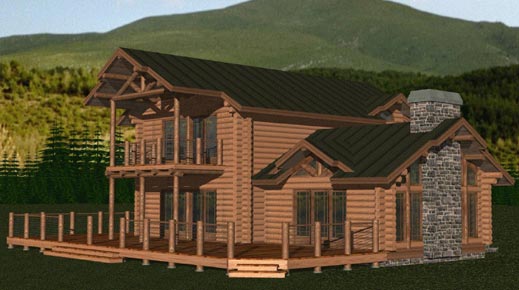
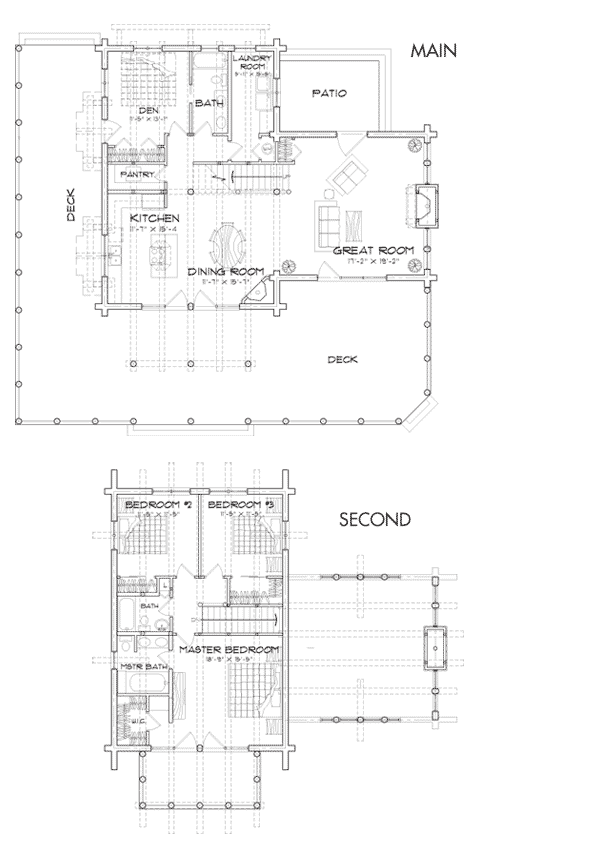
Altered: size & layout
The garage was moved from the basement to the main level, and the overall square footage was decreased by 200 sq.ft.
2,012 sq.ft.
