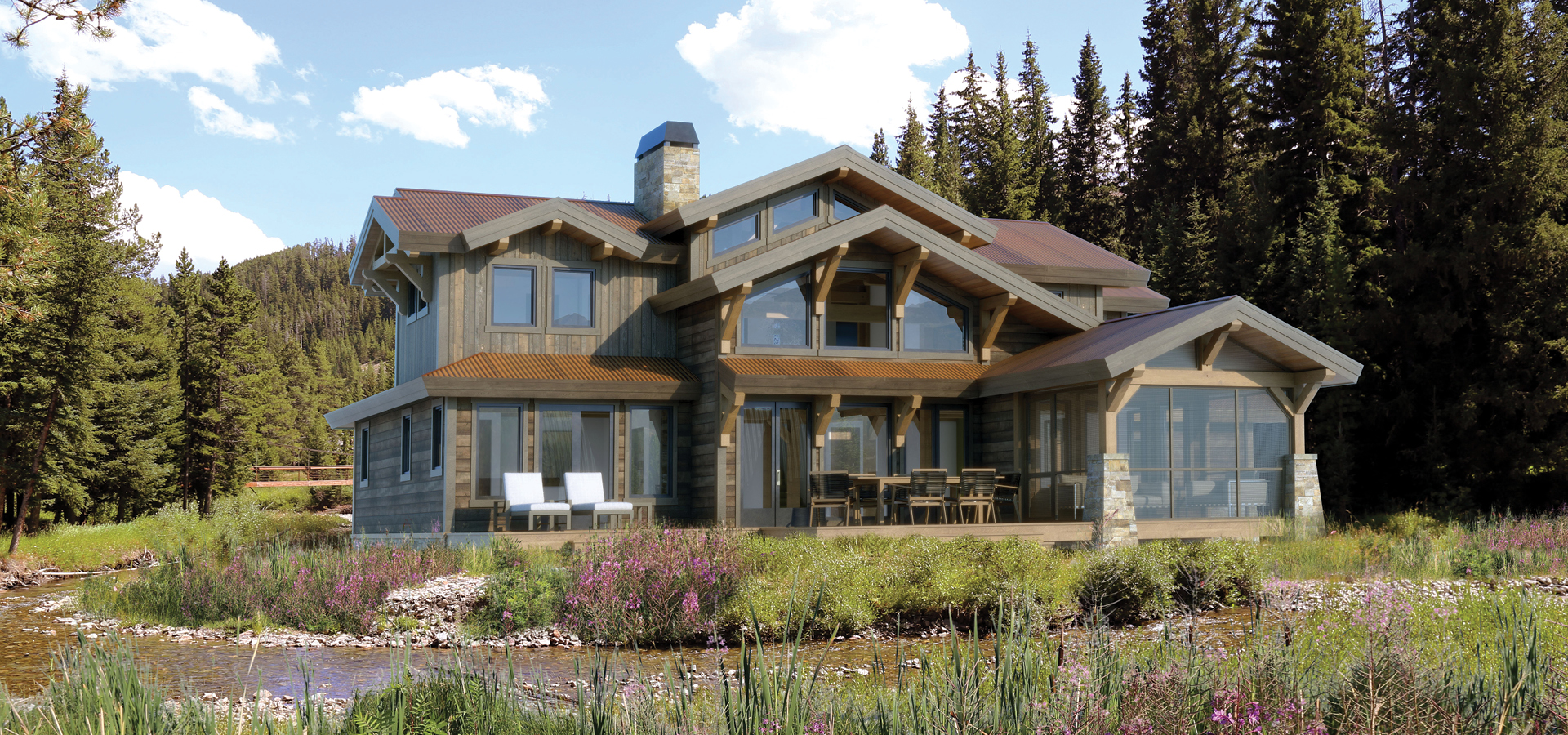
4 beds | 3.5 baths
Adventure awaits with this picturesque, rustic timber frame retreat – The Timberbrook is a mountain oasis for your family to enjoy in all seasons. This elegant 4 bedroom/3.5 bathroom mountain style home marries masterful craftsmanship with timeless sophistication, creating an extraordinary escape for your family to entertain, hit the slopes, or take the time to slow down and enjoy nature. Upon entering the vestibule with attached walk-in coat room, you find yourself pulled into an enchanting two-story great room with grand windows and dual french doors leading out to the large deck. You’ll get lost in the details of the timber frame structure, which spans throughout the home, giving each space a rich warmth and unique texture. The generous kitchen opens to the great room, and a large island/breakfast bar has seating for six. An attached dining room opens to a screened in porch, perfect for game night and watching the wildlife year-round.
The primary suite has a spacious and airy atmosphere, offering a stunning fireplace, luxurious bath and roomy walk-in closet, as well as direct access to an open deck, beautifully converging indoor and outdoor living. On the second story, you’ll enter onto a loft overlooking the great room below, and three spacious bedrooms all have views out the rear elevation. Outside, two connected decks and the screened-in porch have polished details built in everywhere you look, from the custom stone and timber finishes to the sturdy timber braces. This exquisitely designed masterpiece is perfect for family living as well as stylish entertaining – the ideal home to make memories for years to come.
Highlights:
Square Footage: 2,774 liveable | 824 garage | 712 decks / patios
Contact Us to Discuss Costs to BuildSIGN UP FOR NEW PLAN EMAILS