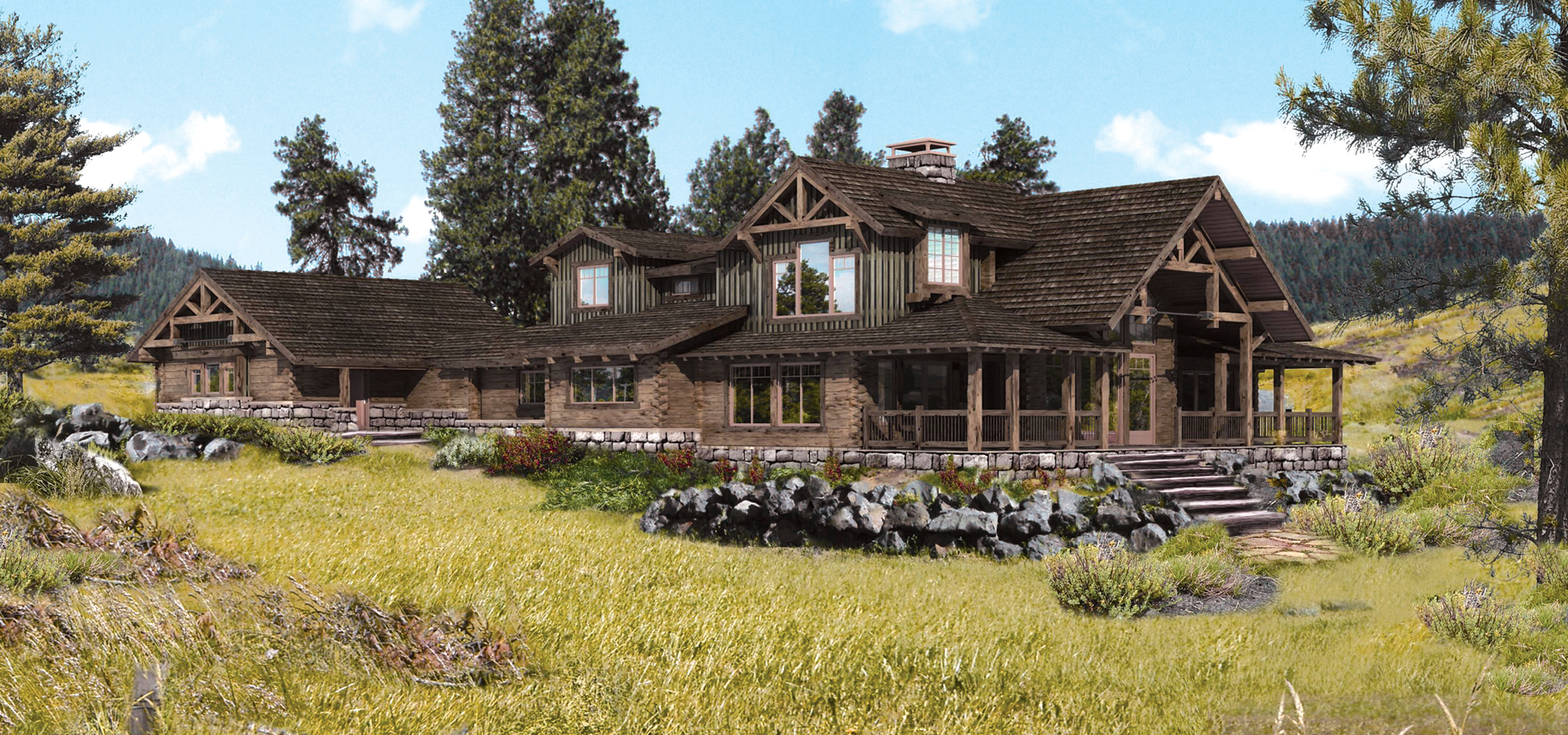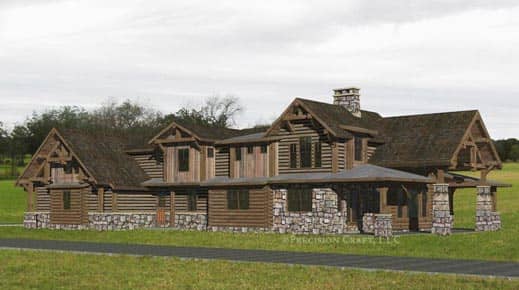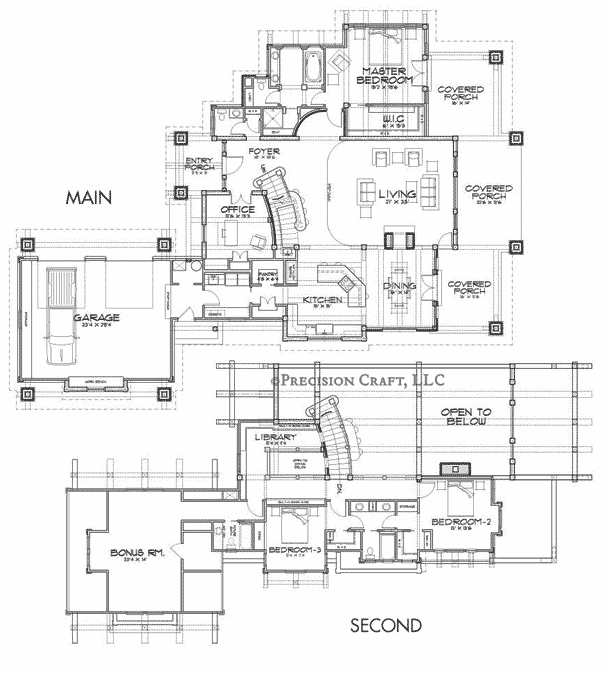
The layout of this log and timber hybrid was drawn with families in mind. A large kitchen includes a breakfast bar that flows into the dining room. A separate TV room can double as a study, and the master suite has matching his and her bathrooms.
Square Footage: 4,004 liveable | 964 garage | 700 decks/patios
Contact Us to Discuss Costs to BuildSIGN UP FOR NEW PLAN EMAILS
Altered: size & layout
This client worked with M-T-N to reduce the square footage of the original design, re-configure the master bath and add a library in the loft as well as a bonus room above the garage.
3,384 sq.ft.

