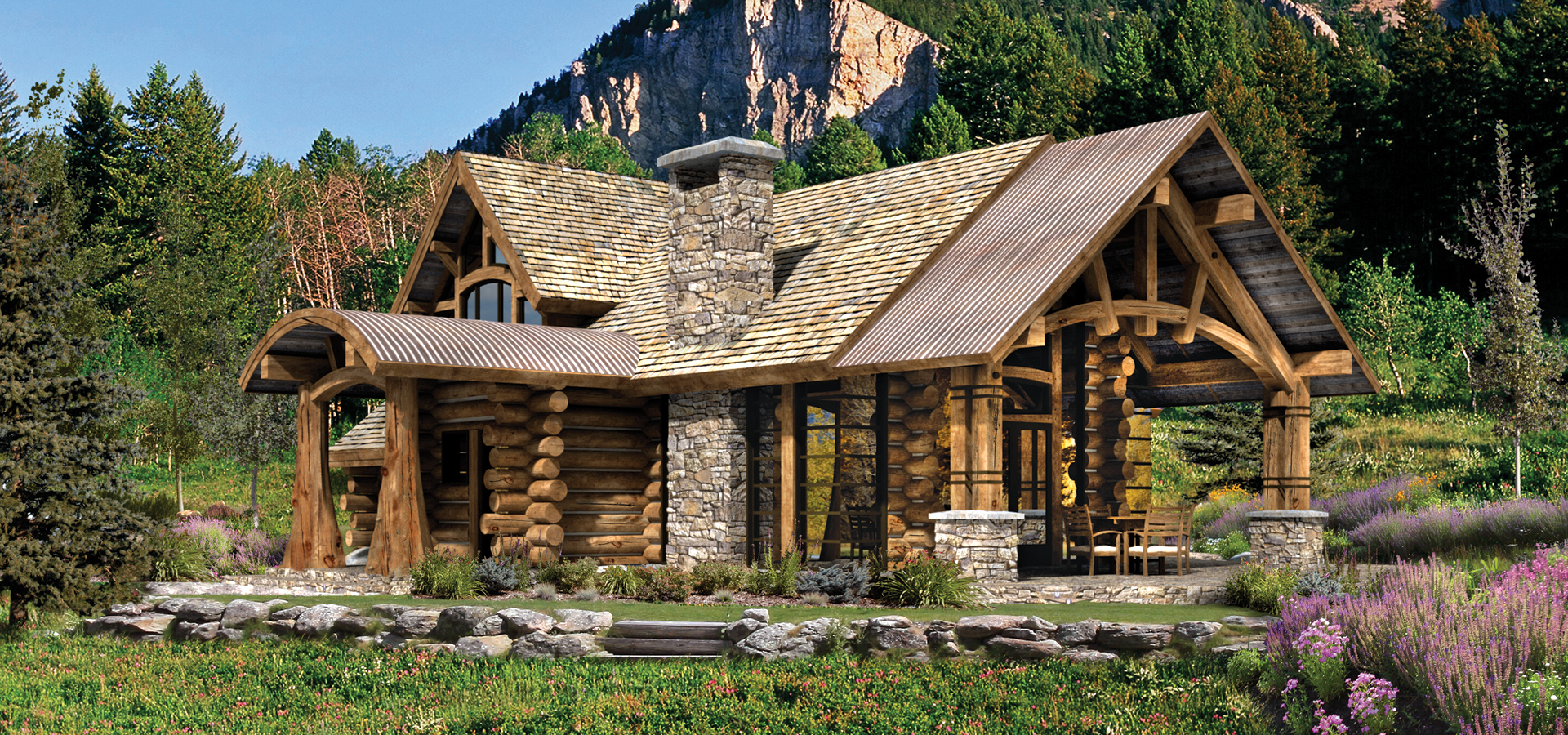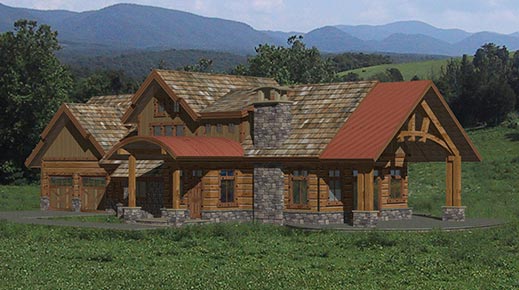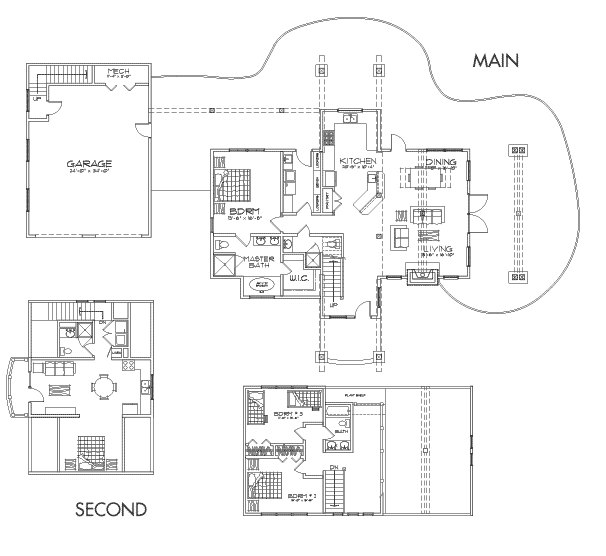
The Upland Retreat features a smaller layout with distinctive exterior appeal. The striking appearance is achieved by mixing handcrafted logs with custom timber frame trusses, stone and metal roof elements, including a curved entrance supported by cedar posts.
Square Footage: 2,260 liveable | 1,996 decks/patios
Contact Us to Discuss Costs to BuildSIGN UP FOR NEW PLAN EMAILS
Altered: product & layout
While many of the signature characteristics of the original design remain, this version of the Upland Retreat was re-imagined as a timber frame home. A detached garage was added with a mother-in-law suite upstairs.
2,960 sq.ft.

