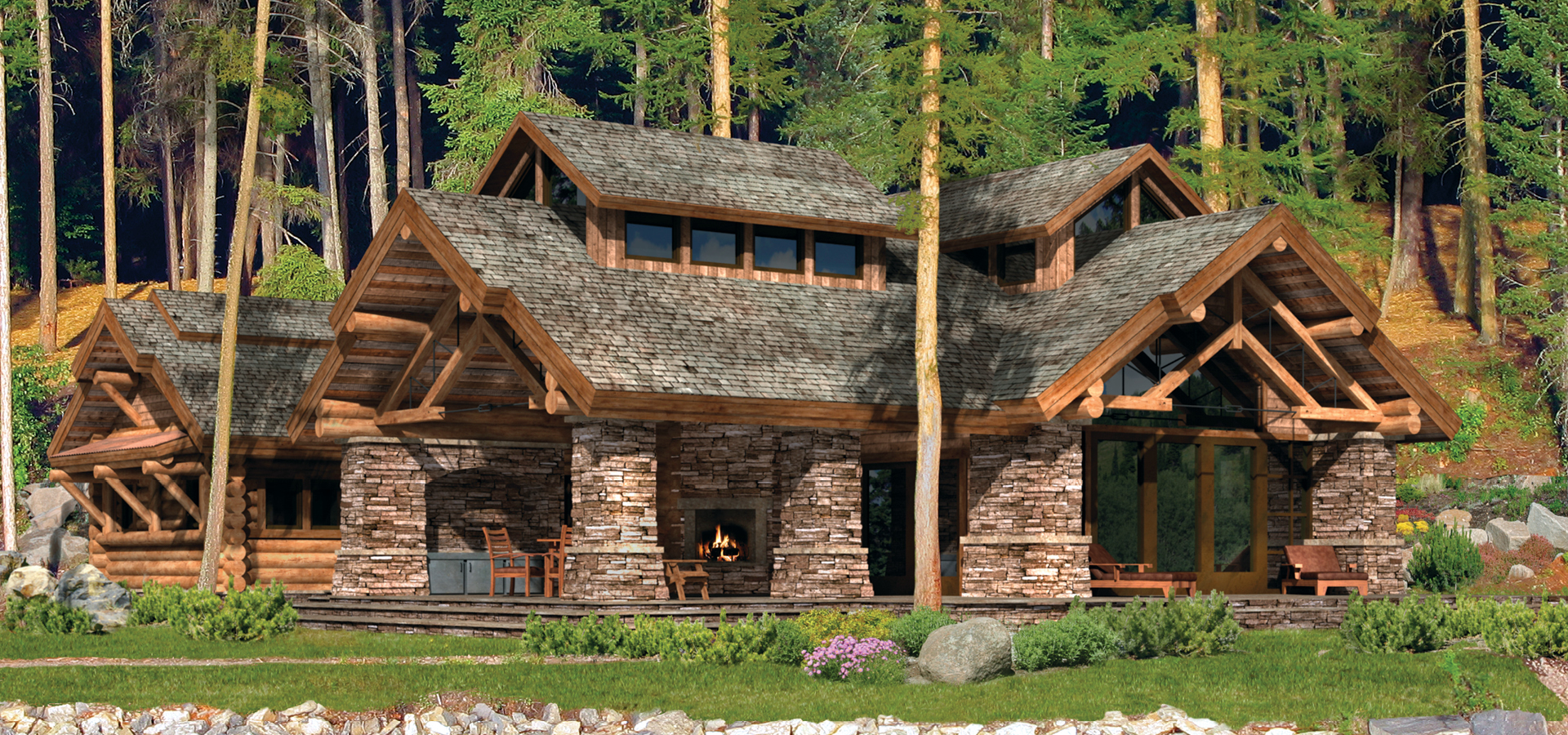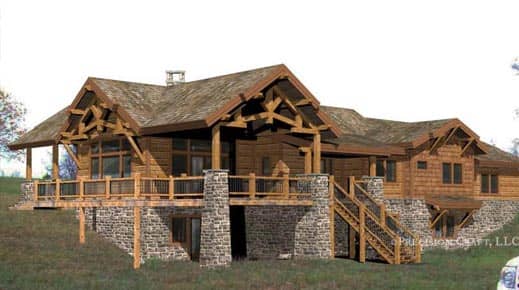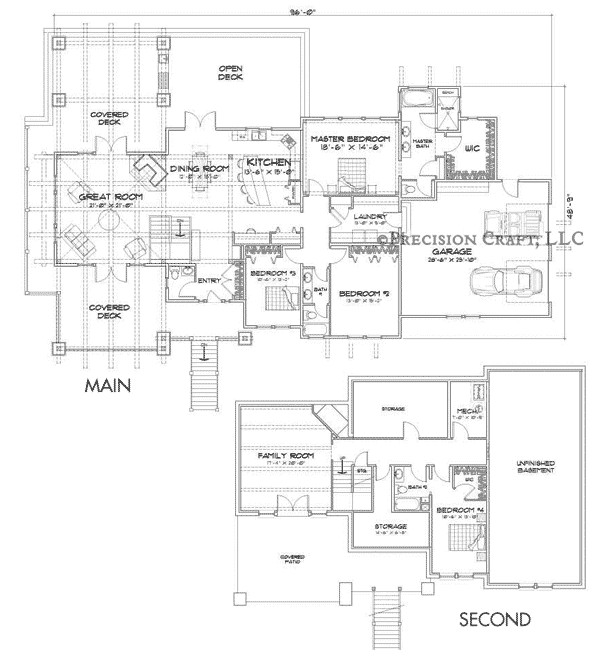
Outdoor living space abounds in the Washington Harbor. The living room features a folding wall that opens directly into the covered patio, complete with fireplace and outdoor kitchen.
Square Footage: 2,366 liveable | 1,586 decks/patios
Contact Us to Discuss Costs to BuildSIGN UP FOR NEW PLAN EMAILS
Altered: size & layout
This client worked with M-T-N Design to turn this single-level design into a multi-level by adding a basement.
4,798 sq.ft.

