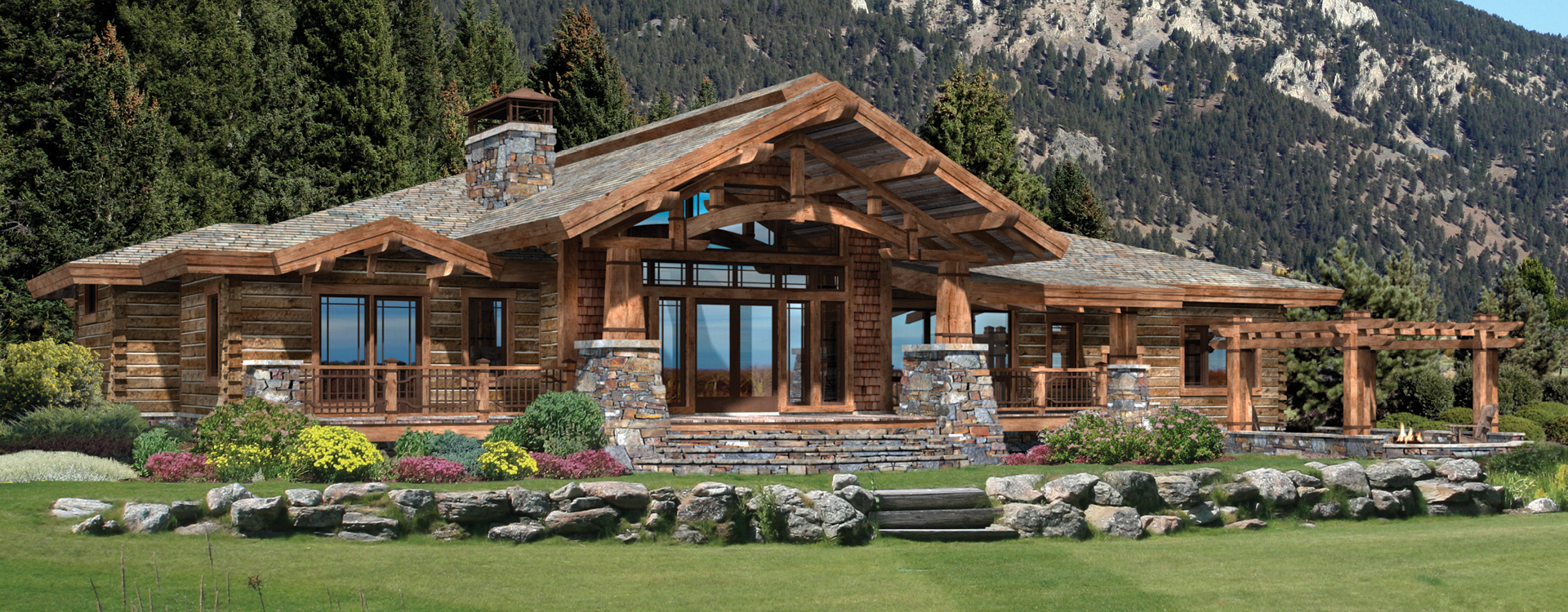
The Wood River is the perfect blend of Craftsman design and mountain style architecture. Design highlights include: exterior timber columns with metal banding, low sloped roofs and gridded windows.
Square Footage: 2,561 liveable | 552 garage | 1,028 decks/patios
Contact Us to Discuss Costs to BuildSIGN UP FOR NEW PLAN EMAILS
Altered: product & complexity
Changed from hybrid log and timber frame to full timber frame structure. Complexity was decreased as the number of wall corners were simplified and reduced by half.
2,697 sq.ft.
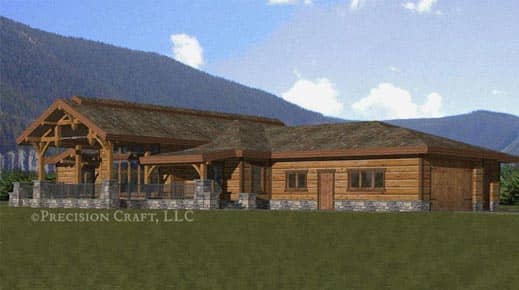
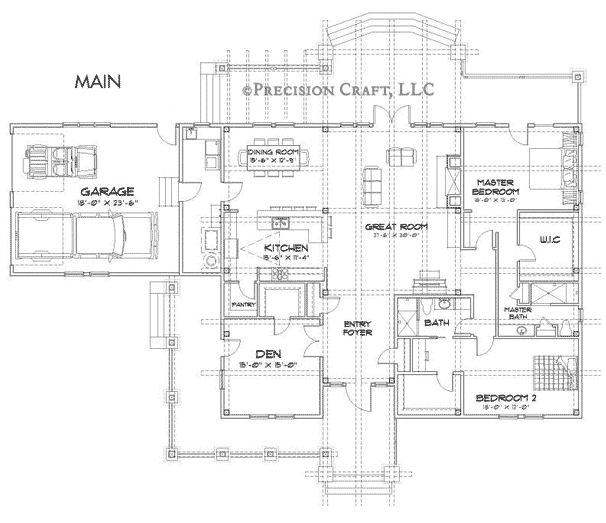
Altered: product & size
Clients chose to use full timber frame construction with wood siding, instead of log walls. The entrance from the garage was moved, and the overall size was increased.
3,257 sq.ft.

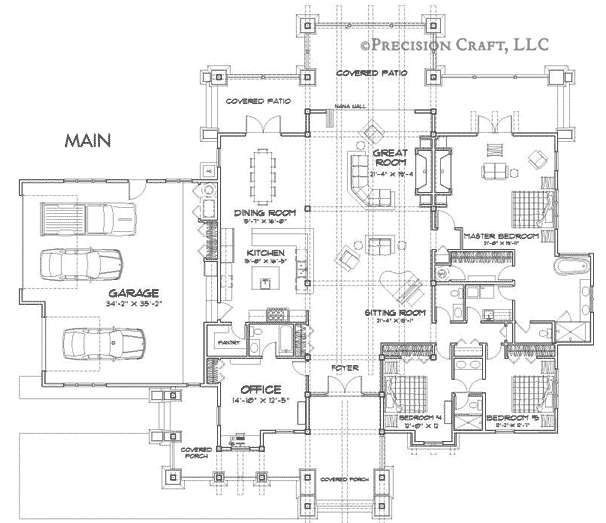
Altered: size & layout
The clients wanted to make the original single-level concept a multi-level one. The master suite was expanded and a basement was added to the design.
3,241 sq.ft.
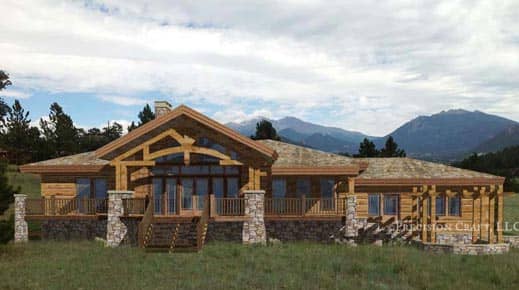
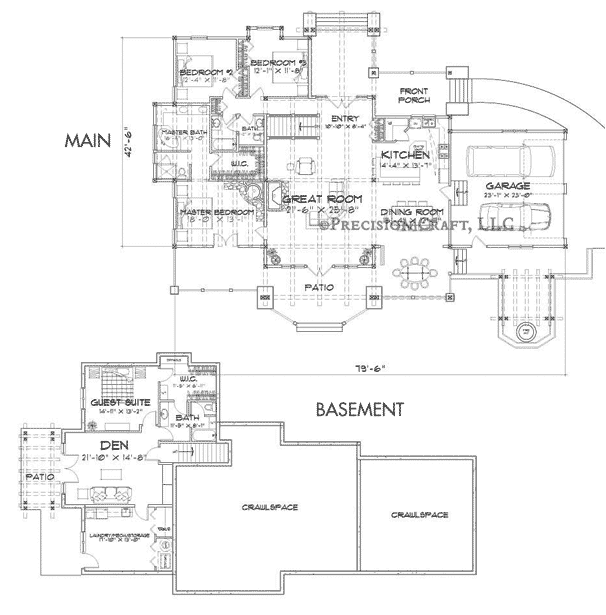
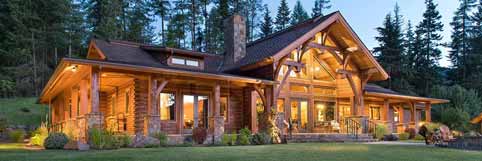
Silver Valley Residence
This contemporary wood home in Northern Idaho combines square milled log walls with beautifully detailed timber trusses that beckon with inviting warmth. Custom windows, framed in timber, flood the home’s interior with light and provide amazing views of the valley below. Multiple outdoor spaces include a firepit, wrap-around porch, and a detached outdoor living room.Location: Idaho
Size:3,120 sq. ft.
Awards: 2018 Timber Home of Distinction NAHB Building Systems Councils
Structural Style: Hybrid Log & Timber Home
Design Inspiration: Wood River Floor Plan Concept
Photos By: Longviews Studios, Inc
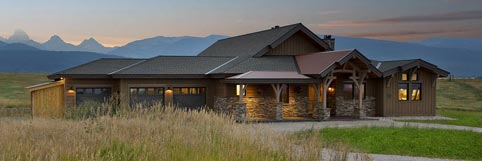
Driggs Residence
Located along the Idaho Wyoming border with spectacular views of the Teton Mountains, this custom timber home blends contemporary design with rustic elements. The layout pairs an open shared space that is flooded with natural light with three private bedrooms and a flex space for an office. And, the covered patios on the front and rear of the home are perfect for immersing oneself in the picturesque setting.Location: Idaho
Size:2,847 sq. ft.
Structural Style: Timber Frame Home
Design Inspiration: Wood River Floor Plan Concept
Photos By: LGV Creative