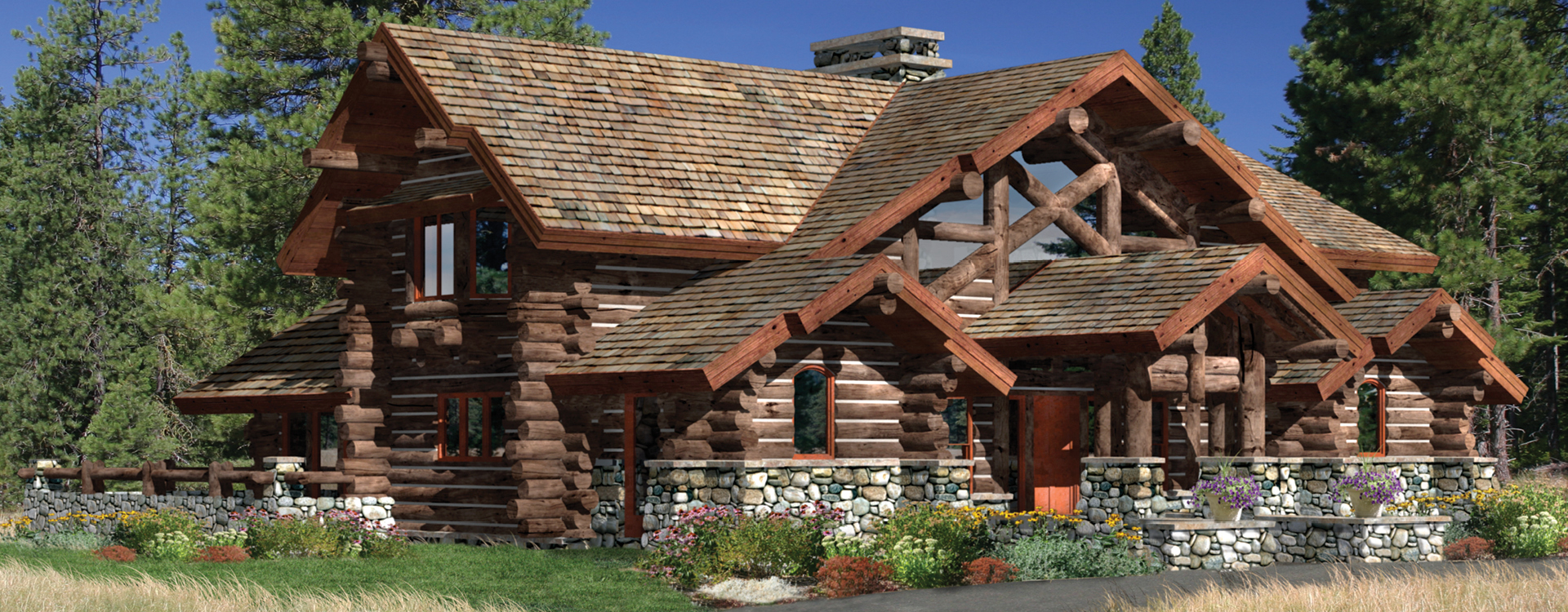
Custom log cross-bracing in the window features above the entryway and great room are a key feature of the Woodhaven floor plan concept. These cross-braces house trapezoidal windows that allow light to flow through the core of the layout.
Square Footage: 3,257 liveable | 1,257 decks/patios
Contact Us to Discuss Costs to BuildSIGN UP FOR NEW PLAN EMAILS
Altered: complexity & size/layout
A basement and garage were added to this client’s design while they removed window seat areas in the upstairs bedrooms.
5,284 sq.ft.
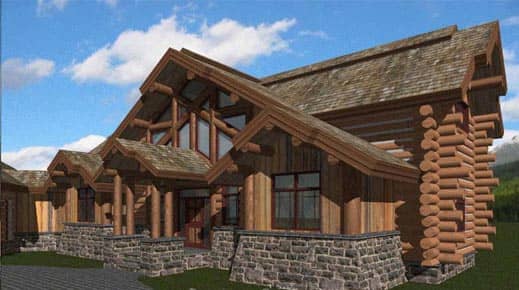
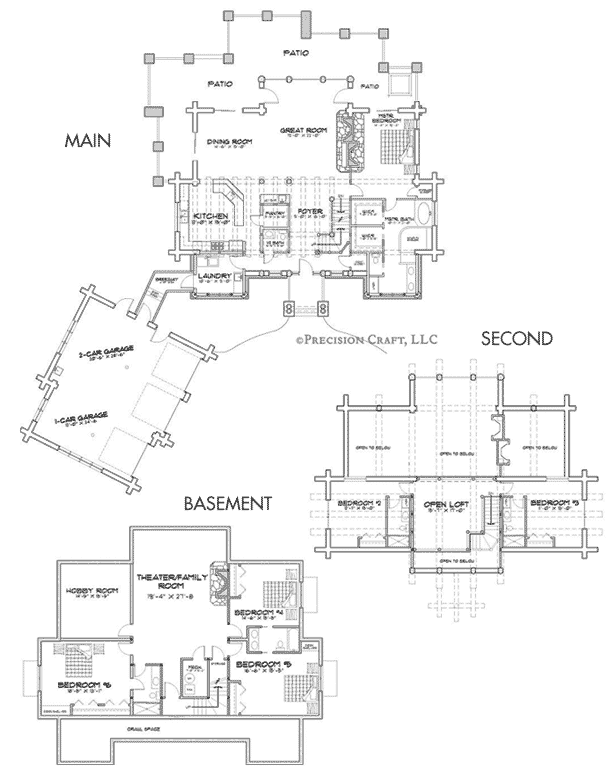
Altered: product & size
Original conceived as a handcrafted log home, this client chose milled log instead, then added a basement and wrap-around porch.
5,703 sq.ft.
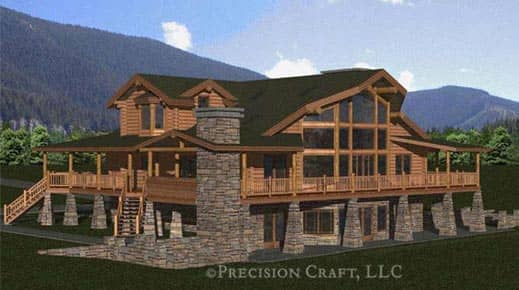
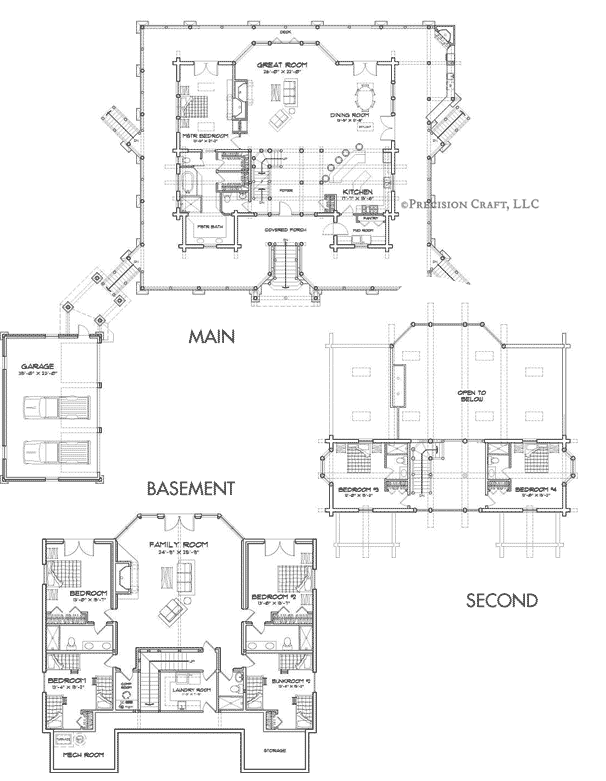
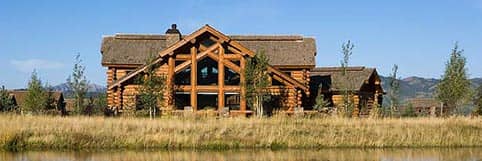
Teton Springs Residence
With the nearby Teton Range as its backdrop, this handcrafted log home leaves an impression on members of the golf community it resides in. The handcrafted log cross-braces, seen in the great room window, are a signature element of this remarkable log cabin home.Location: Idaho
Size:5,284 sq. ft.
Awards:
2008 Excellence in Log Home Design
NAHB Building Systems Councils 2010 Best Master Suite Country’s Best Design Awards 2021 Best Master Suite Log & Timber Homes Design Awards
Structural Style: Handcrafted Log Home
Design Inspiration: Woodhaven Floor Plan Concept
Photos By: Roger Wade Studio
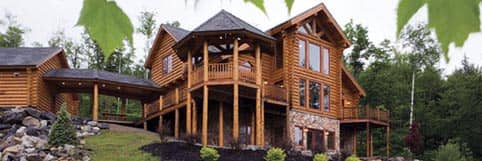
Sunday River Residence
The dream of owning a one-of-a-kind cabin inspired this client’s Maine log home. The open layout includes a unique kitchen layout specifically requested by the owner. A steep slope provided opportunities for multi-level outdoor spaces, including a private deck off of the master suite and a covered area for the hot tub.Location: Maine
Size:2,514 sq. ft.
Structural Style: Milled Log Home
Design Inspiration: Woodhaven Floor Plan Concept
Photos By: Roger Wade Studio
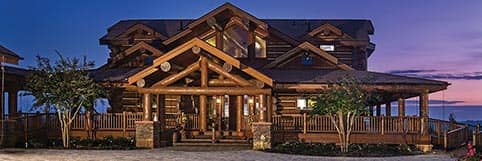
Norwood Residence
Large-diameter handcrafted log construction provides an authentic look for this rustic North Carolina lodge. An extended covered entryway and wrap around porch welcome guests with true southern hospitality.Location: North Carolina
Size:7,166 sq. ft.
Awards: 2015 Excellence in Green Home Design- NAHB Building Systems Councils Certified LEED® Gold
Structural Style: Handcrafted Log Home
Design Inspiration: Woodhaven Floor Plan Concept
Photos By: Hilliard Photographics