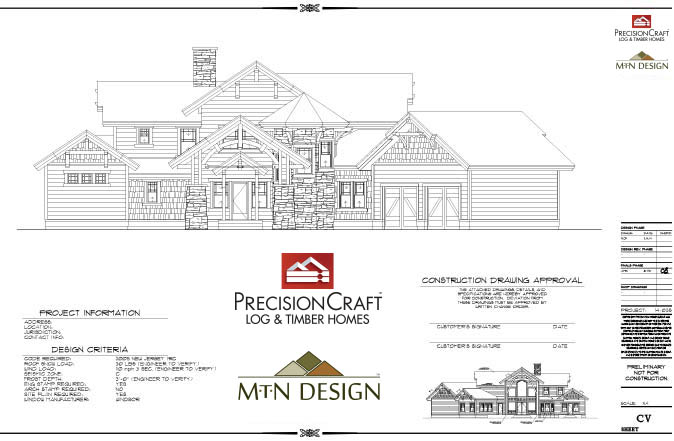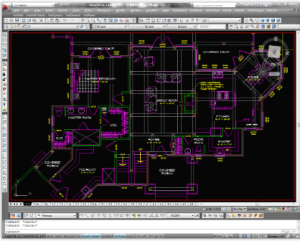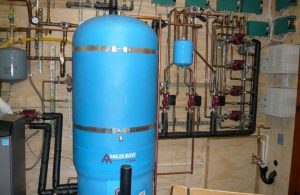
PrecisionCraft’s team approach to log, timber, and hybrid mountain style homes, is known as the Total Home SolutionSM (THS). The exclusive process has six distinct phases, each of which is extremely important to a client’s customized level of services, budget controls, and more. We have written about this process and the team of streamlined experts, on more than one occasion, including here, here, and here. However, we are often asked about the preconstruction phase, and what goes on at PrecisionCraft during this phase.
Existing in the middle of the Total Home Solution six-step process, preconstruction is the third step of the process. It focuses on preparing the construction drawings for the home and setting the groundwork to start the home’s construction. There are a large number of important pieces and parts moving at the same time during this phase, many of which are happening “behind the scenes” so to speak. This article provides a detailed look at exactly what takes place in phase three, what it means to a client, and why it matters.
Construction Drawings and Engineering
Upon executing the contract, PrecisionCraft’s in-house architectural design team, M-T-N Design, begins your construction drawings. These drawings include foundation and framing plans as well as building sections and details. Early-stage production drawings vary depending on the building materials selected for the residence. If your home is timber, for example, a portion of these plans is comprised of bent and line drawings. If, however, your custom home includes logs, your construction drawings contain wall drawings.

Regardless of the materials chosen, all drawings undergo an initial internal review upon completion. Once the internal review is complete, the construction drawings are sent to a third-party engineer of record to be reviewed. [i] If the engineer has revisions, our design department incorporates them. Upon incorporation of the required revisions into the drawings, the drawings return to the same engineer for another review and stamp.
SIP Drawings and Engineering
Unlike other home designers, M-T-N Design specializes in log, timber, and hybrid homes that also include SIPs. Subsequently, the energy efficient structural insulated panels (SIPs) are included, and designed into your project by SIP experts. These SIP drawings are an important next step of the preconstruction phase. The specifics of your SIP drawings are predicated on engineering, and the all-important engineer’s stamp. Thus, once SIP drawings are complete, these too go to the engineer of record for review and stamp.
Mechanical System Design
PrecisionCraft homes additionally include a tight building envelope which reduces air leaks and drafts thereby providing homeowners with an energy-efficient home. This envelope also reduces the HVAC system size needed to heat and cool the home.

M-T-N Design coordinates the design of HVAC mechanical system with an outside consultant. The consultant will provide three reports that you and your builder can use to select a properly sized HVAC system that meets the unique needs of your home. Manual J calculates the heating and cooling loads for the entire home as well as room-by-room calculations. Manual S utilizes the loads calculated in the Manual J to determine the optimal equipment specifications for your system. The final report is the Manual D which, like the Manual S, uses the calculations from the Manual J to ensure that the ducts are designed and sized correctly to carry the right amount of air, at the right speed, to each room in your home.
Construction Groundwork Laid During Preconstruction Phase
While the above design work is occurring, the groundwork for your home’s construction is being laid. The PrecisionCraft construction solution you select will determine who is responsible for each task. Using the preliminary drawings, initial bids are requested from builders and sub-contractors to build your home. Initial site work may also begin at your build site, including include installation of roads, driveways, and utilities.
Once the construction drawings are complete and stamped by the engineer, the bids are finalized and building permits pulled. Then, it’s off to the races on fabricating and constructing your home.
Final Thoughts
Several important items take place during the preconstruction phase of your PrecisionCraft home, many of them unseen. By receiving information about this stage of the Total Home Solution process, you will be able to glean insights into other important considerations of your log or timber home, as well as the processes related to each.
Notes
________________________________________
[i] The PrecisionCraft team collaborates with an engineer on your project that is licensed for your build area. This individual specializes in log or timber structures built with structural insulated panels (SIPs), and will act as the engineer of record throughout the project. PrecisionCraft works with a select group of engineers across the country that have years of experience.
