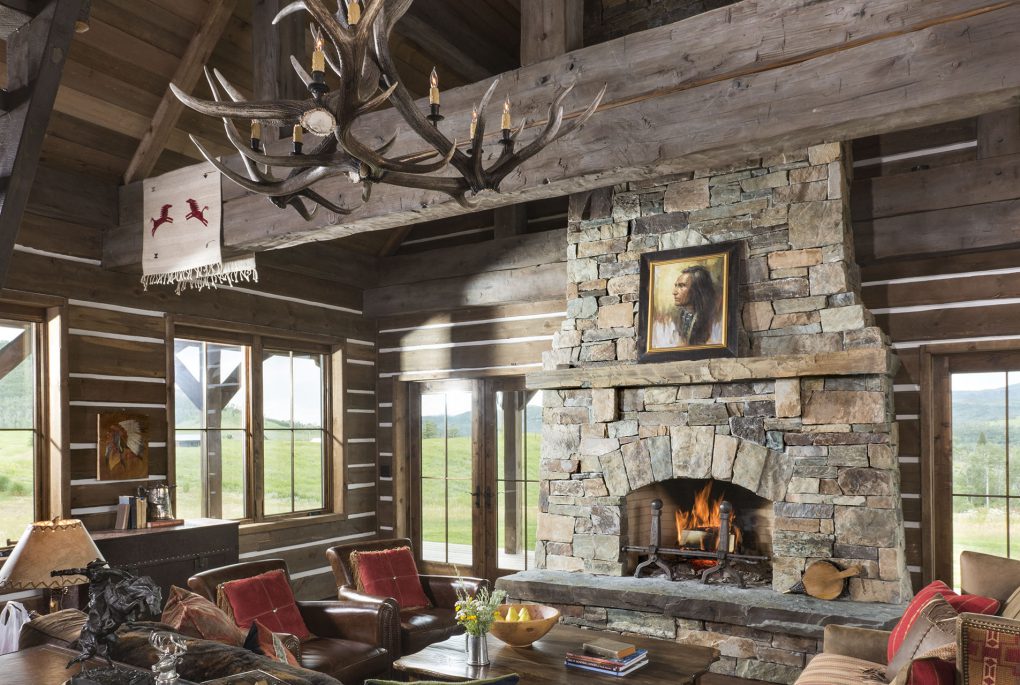
The cozy warmth of a fireplace is a defining element of many mountain-style homes. The most common locations for fireplaces are the great room, master bedroom, and outdoor living space. How do you choose the best place for the fireplace? What if you want more than one fireplace?
Start Your Dream Home Today with PrecisionCraft!
HomeAdvisor.com calculates the national average cost of an high-end fireplace installation at $6,500. To some, this cost is prohibitive. To get the effect of having multiple fireplaces while meeting their budget, many homeowners are incorporating two fireplaces in one chimney and other multi-sided fireplaces.
There are several types of shared chimney fireplaces that provide multiple faces; however, they all have one thing in common – they use one chimney structure.
See-Through Fireplaces
A see-through fireplace has one firebox, the chamber where fuel is burned, that is open on two or more sides. This back to back fireplace configuration allows you a to view from one room into the next. A show-stopping feature, it is often used as a divider helping define spaces within an open layout. However, if you want privacy between rooms, or want the other side of your fireplace to be outdoors, you will need to use a different configuration.
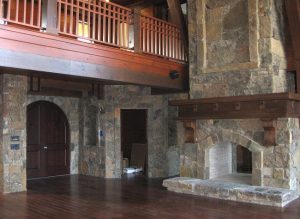
Double and Triple Sided Fireplaces
Double and triple sided fireplaces are actually several fireboxes that share the same chimney structure. What rooms share the chimney is up to you, but many homeowners place the chimney between the great room and an outdoor space. Thus creating one indoor and one outdoor fireplace. Shown below is a lovely example in a luxury, New Jersey home from PrecisionCraft.
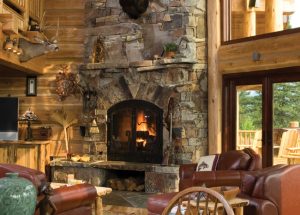
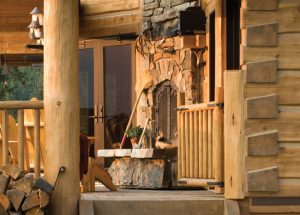
Adding another firebox for the master suite to the indoor-outdoor fireplace is another popular configuration. The floor plan section below is from the same New Jersey residence, and perfectly illustrates the home’s triple-sided fireplace.
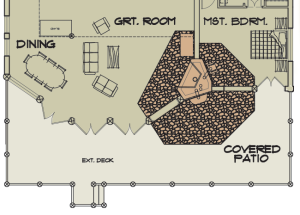
If you plan to have two back-to-back fireplaces that face opposite directions, you will need to consider how thick you want your chimney to be. The thickness will depend on the depth of your fireboxes. To minimize the thickness of the chimney, you can offset the fireboxes from one another and have a longer mantle rather than a wider chimney.
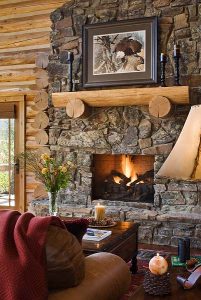
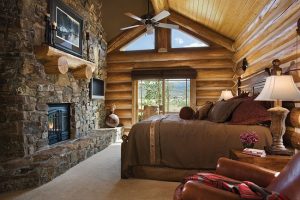
Multi-Level Fireplaces
Fireplaces on multiple levels can also share one chimney structure. Since the fireplaces are on different stories of the home, the chimney extends from the lowest floor through the roof. Each fireplace can face the same direction, if you want, since they will not block each other. You might even choose to combine a multi-level fireplace with a double sided fireplace, combining three fireplaces into one chimney.
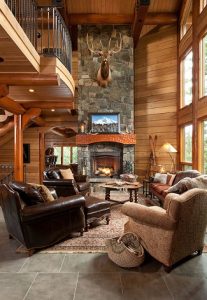
One Flue
It is important to note, that in most cases, each firebox you utilize will need its own flue, the duct or pipe that vents the exhaust gases from a fireplace to the outdoors. This prevents house fires, allows you to choose what type of fuel you want to burn in each firebox, and the freedom to use each fireplace when you choose.
If you want two fireplaces to use one flue, all the fireplaces will need to burn the same type of fuel. In addition, you will need a fireplace expert to design and install the system. They will also need to teach you how to use your system properly to avoid house fires and ensure the gases from the fire are expelled outdoors. Usually, the increased cost to have one flue per firebox is marginal compared to installing a one flue system.
Visit our photo gallery to explore the Oregon residence shown above. Click here to view the Idaho home. Care to see more of the New Jersey residence? Click here.
We Build Award Winners
The PrecisionCraft team has been building upon our collection of awards and home excellence distinctions for over a decade and counting. Check out our awards and partner with an award winning team for your dream home.


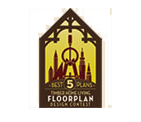


Check out our most recent awards from 2023:
Tributary Residence: 2023 Excellence in Timber Home Design (2,001 to 3,000 sq.ft.) – NAHB Building Systems Councils
Big Sky Residence: 2023 Excellence in Timber Home Design (3,001 to 4,000 sq.ft.) – NAHB Building Systems Councils
