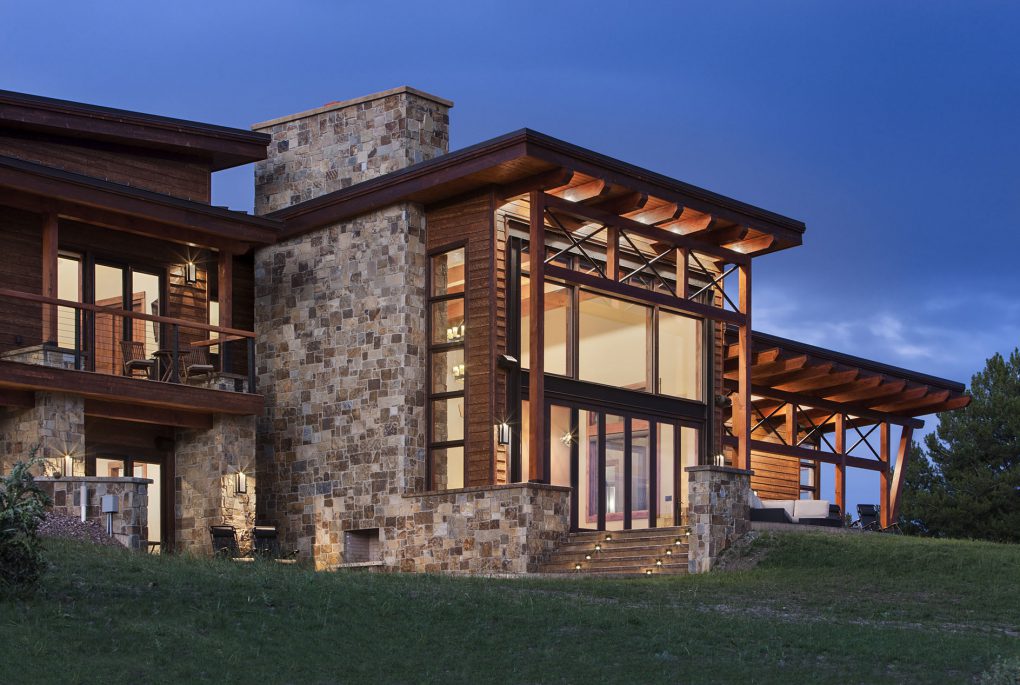
PrecisionCraft offers six distinct architectural styles, each with a large number of conceptual floor plans from which to seek inspiration. Because each person is unique, there is no “correct” approach when beginning the planning of a PrecisionCraft home. For example, many PrecisionCraft clients prefer to browse individual floor plans. An equal number first choose an architectural style, and later narrow to a final floor plan design concept. Regardless of how you begin planning your luxury log, timber, or hybrid home, learning more about PrecisionCraft’s six architectural styles will help make your decision easier.
Start Your Dream Home Today with PrecisionCraft!
Part One of our Architectural Styles series introduces two of our collections, the more contemporary Mountain Modern™, and Western Heritage, a collection of classic lodge-style homes. After reading this article, you may find yourself with a clear preference for an architectural style. Conversely, you may find yourself torn between design styles. French poet and novelist, Victor Hugo, once wrote, “Concision in style, precision in thought, decision in life.” This series of articles seeks to assist you across all three as they relate to your luxury log or timber home. Enjoy!
Mountain Modern™ Architectural Style
The talented group of architectural designers at our in-house design firm, M-T-N Design, first debuted the Mountain Modern™ collection in response to the rediscovery (if you will) of the much revered mid-century modern school of design. From Eero Saarinen to Frank Lloyd Wright, the surging popularity of mid-century architecture first resulted in our Cascade conceptual design. The Cascade swiftly captured the eye of many PrecisionCraft clients who customized the home design to meet their needs. The result? Several astonishing homes across the United States and Canada.
Because the Cascade design concept was so popular, M-T-N Design created additional modern mountain architectural designs. Included are the Brighton, Crescent Rim, and Sun Prairie. Nowadays, with nearly twenty Mountain Modern™ floor plan concepts and counting, there is no doubt that the essence of this inspiring, fresh, collection is authentic mountain-style architecture flavored with modern style. And, though there are distinguishing elements between the floor plans, they often share unique architectural elements.
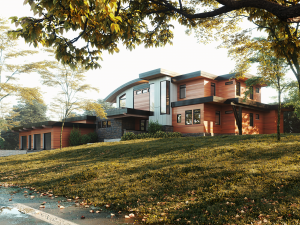
Some of these shared characteristics include the integration of metal accents and large walls of glass. In addition, they feature the flat, sloping, roof lines so closely associated with mid-century modern architecture. The signature look of this style of home is impossible to forget because of its angular walls, timber frame structures, and even milled log walls. In the end, the results are stunning, contemporary homes that organically blend into their surroundings. Read more about modern mountain log and timber homes and enjoy additional photographs here.
Western Heritage Architectural Style
Born from the classic lodge style, Western Heritage style homes go beyond average expectations, standing out amongst their landscapes. Combining authentic log and timber construction with an abundance of glass and metal accents, these rustic gems are in a class all their own.
Some of this distinction is attributable to the Western Heritage style’s incorporation of the always magnificent prow. Additional characteristics of this beloved design style include significant use of stone and an abundance of large windows. Western Heritage style homes also typically boast expansive outdoor living spaces such as outdoor kitchens and master suite walkouts.
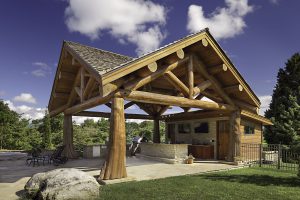
Western Heritage style combines authentic logs with timber construction. Other elements include thick roof systems and fascia, along with massive fireplaces, lofts and walk-out basements. In addition, casement windows are a frequent choice because they allow for unobstructed views. Finally, indoor spaces offer an easy flow to patios and decks.
From their mixture of angles, roof lines, and wood building materials to their large scale elements, like those of our exclusive Eagle’s Nest conceptual design, the powerful presence of a Western Heritage style home is instantly memorable and endearingly impossible to ignore.
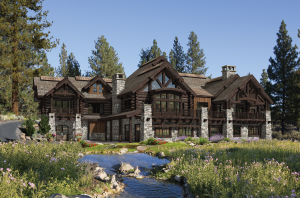
Browse more of these western gems here.
French Country Architectural Style
Characteristics of our French Country collection include hipped roofs, steeper roof pitches, and a generous use of small windows. If you are someone who believes the kitchen is an important gathering point of a home, or that a stone fireplace is perfect to curl up next to, French Country style architecture will surely appeal. It also easily incorporates into your mountain style home. An excellent example of this seamless integration is the Montclair conceptual floor plan customized for the Idaho residence shown above.
“France is the most civilized country in the world and doesn’t care who knows it.” – John Gunther
Rarely without stone accents, (outside as well as in), this style of architecture reminds more than one PrecisionCraft client of a chalet from their childhood. Many homes in the French Country series greet visitors with low-walled, courtyard entries and elliptical or arched windows. Dormers and window shutters are also prevalent. And, while floor plans in our French Country series are unique, they do have something in common; as the French would say, “L’habit ne fait pas le moine.”
“L’habit ne fait pas le moine.”
A charming example of this is our Chaumont design concept. Do not let the cottage-like exterior of the Chaumont, nor its stone-lined turret, deceive you into thinking it is anything other than an authentic, natural log and timber structure. Inspired by the Provence region, Chaumont and other homes in our French Country collection offer clients the log and timber home they expect, in addition to the comfortable and elegant aesthetic they deserve.
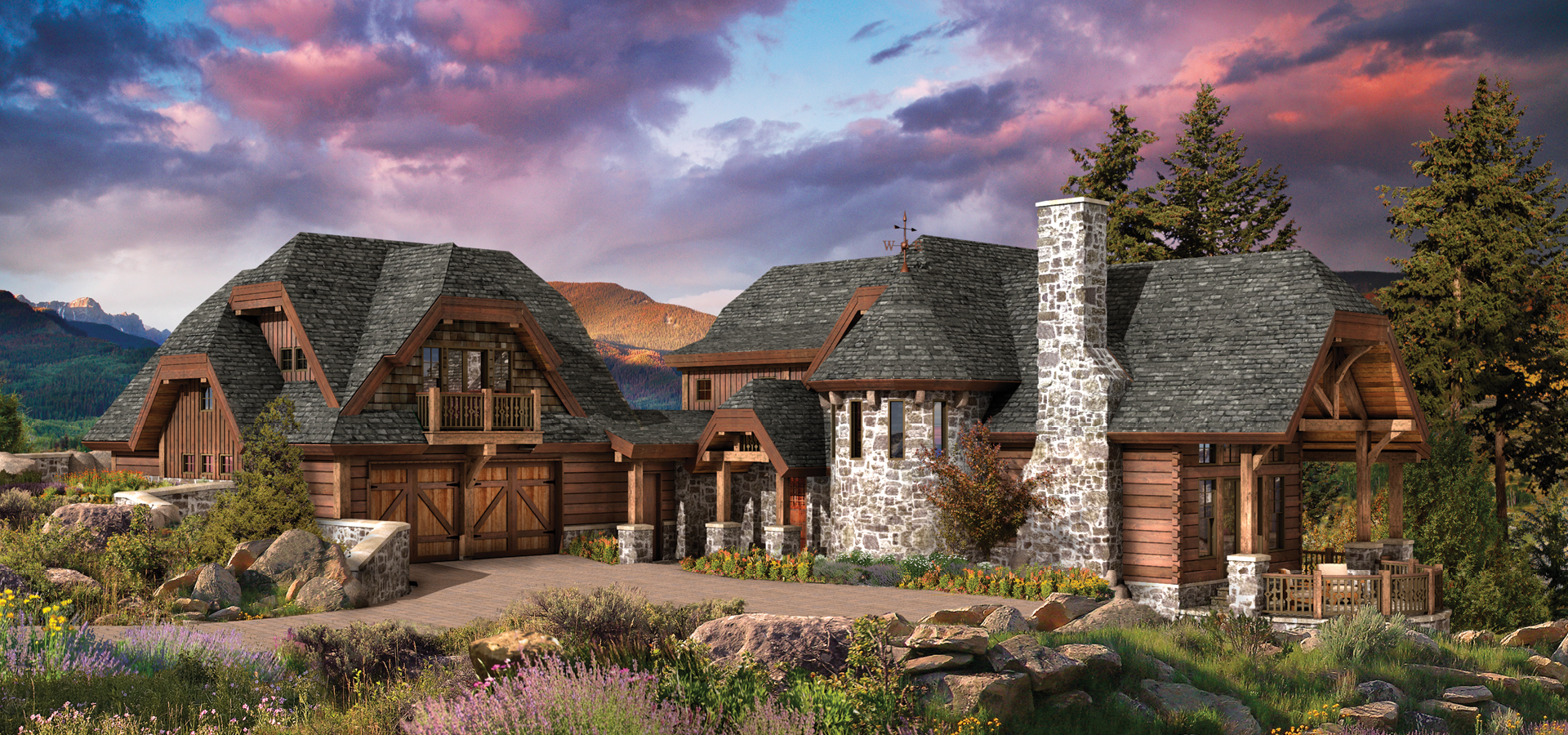
PrecisionCraft Chaumont Design Concept, a French Country Style Home
Harkening back to the style’s traditional roots, our French Country style homes are infused with an historical flavor reminiscent of the southern French valleys from whence we first drew inspiration. Clients drawn to this style seem to concur, often musing about the style’s innate feel of a discreet and old world charm.
Yet another delightful instance of French Country design is the Lafayette. With its large footprint and courtyard entry, you may be surprised to learn the Lafayette is a log home designed for people who prefer a less open floor plan. This may not indicate a homeowner’s need for privacy as much as a gracious and courtly respect for guests and family alike. Lafayette’s layout makes perfect sense if you have traveled to France. As John Gunther once wrote, “France is the most civilized country in the world and doesn’t care who knows it.”
Appalachian Legacy Architectural Style
When the courtyards and stone accents of French Country are not quite what a PrecisionCraft client is looking for, they often find themselves smitten with the simple roof lines and functional simplicity of our Appalachian Legacy series. The word “Appalachia” dates back to 1528. And, while our Appalachian Legacy series is not quite so historical, it is one of our iconic architectural styles. This is because it always provides a confident, authentic, mountain feel.
Appalachian Legacy style homes almost beckon you to leave your smartphones behind.
Features of Appalachian Legacy style homes include square or rectangular logs, dovetail corners, shed dormers, and shingled gables. This collection of homes offers one of our most family-friendly layouts in addition to single-level living options, and scrumptious chalets. And, while accommodating a variety of lifestyles and needs, Appalachian Legacy style architecture has one thing in common; it gracefully reminds us of simpler times.
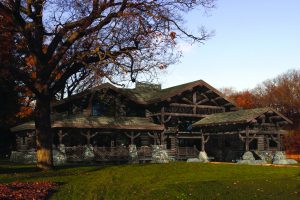
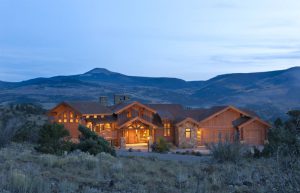
If visiting with friends while sitting on your covered porch sounds like you, the charm and functional simplicity of Appalachian Legacy design may be exactly what you are looking for. This architectural design style almost beckons you and your guests to leave your smartphones behind.
This design style captures centuries of America’s rustic heritage.
Known for smaller, rough-sawn or hand-hewn timbers, Appalachian Legacy homes often blend log walls with non-log walls, sometimes including walls of metal siding. By incorporating different and rustic materials into the walls, they truly become a showcase.
Another distinct architectural feature of Appalachian Legacy inspired design is that a home’s sections look as if they were added on over time. The visual appeal of these distinct sections cannot be overstated. The Blue Ridge design concept, for example, has been customized countless times, with each manifestation beautifully incorporating different client needs and preferences. Yet, each customized Blue Ridge design concept retains the multiple rooflines which emulate the home’s sections. You can view client customizations of our Blue Ridge floor plan concept here.
Our Appalachian Legacy architectural style reflects the enduring and endearing myths of America’s Appalachia. From logs to vertical siding and native stone, this design style captures centuries of America’s rustic heritage. Our in-house team, M-T-N Design, frequently works with clients customizing Appalachian floor plans. In addition, our architectural designers often create fully custom Appalachian style homes. Learn more about our talented design team here.
Cabin Refined™ Architectural Style
Our newest architectural style is Cabin Refined™. Cabin Refined™ evolved because the architectural designers at our in-house firm, M-T-N Design, found themselves creating luxury mountain style homes with smaller layouts almost as often as they were designing residences of grander proportions. This demand is due, in part, to the “cozy cabin in the woods” idea as it is what often first inspires people to think about a log or timber home.
Over time, homes with less than 2,500 square feet of liveable space and distinct architectural flair repeatedly emerged from the talented M-T-N Design team. The result was named Cabin Refined™ and a beautiful example is our Truckee conceptual floor plan.
The “cozy cabin in the woods” idea is what often first inspires people.
At a modest 1,565 square feet of liveable space, the Truckee uses post and beam construction with large handcrafted logs. This mixture, along with stone and vertical siding, provides a unique grandeur to this charming cabin. See it here.
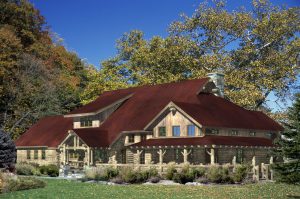
Distinguished from the behemoths of Rustic Luxury™ by virtue of their smaller size, the Cabin Refined™ architectural style also differs by including several single level living plans, quaint outdoor spaces, and the aforementioned distinct architectural flair. Examples of the variety of unique architectural features include the layout of the Durango concept, as the home wraps around its own patio, as well as the Saratoga, whose layout provides three distinct living spaces.
One of our newest conceptual floor plans, Pagosa Springs, is part of the Cabin Refined™ collection. An elegant depiction of living well within a smaller space, the Pagosa Springs timber frame cabin concept offers two sides surrounded by glass walls that open to a secluded patio. With its custom timber trusses and master suite oasis, Pagosa Springs is another exclusive concept from our M-T-N Design team. Browse the complete Cabin Refined™ collection here.
PrecisionCraft Pagosa Springs design concept, a Cabin Refined™ style home
Rustic Luxury™ Architectural Style
PrecisionCraft clients who select Rustic Luxury™ as their architectural style often refer to the large scale elements of this series as what ultimately pushed it to the top of their lists. One stunning characteristic of our Rustic Luxury™ architectural style is the incorporated large-scale character logs. These character logs measure up to 48” in diameter at their flared bases, and make a breathtaking statement on the exterior or interior of a home.
“The best things in life are free. The second best are very expensive.” – Coco Chanel
The Rustic Luxury™ conceptual plans spark the discerning homeowner’s imagination not only through the use of these amazing large-scale log products, but through exquisite handcrafted, post and beam, timber frame artistry. A few examples include the seven hammer beam trusses of our Coeur d’ Alene Lodge concept, the 16” diameter handcrafted log walls of the Cumberland design, and the grandeur of the Big Sky’s curved turret, as seen below.
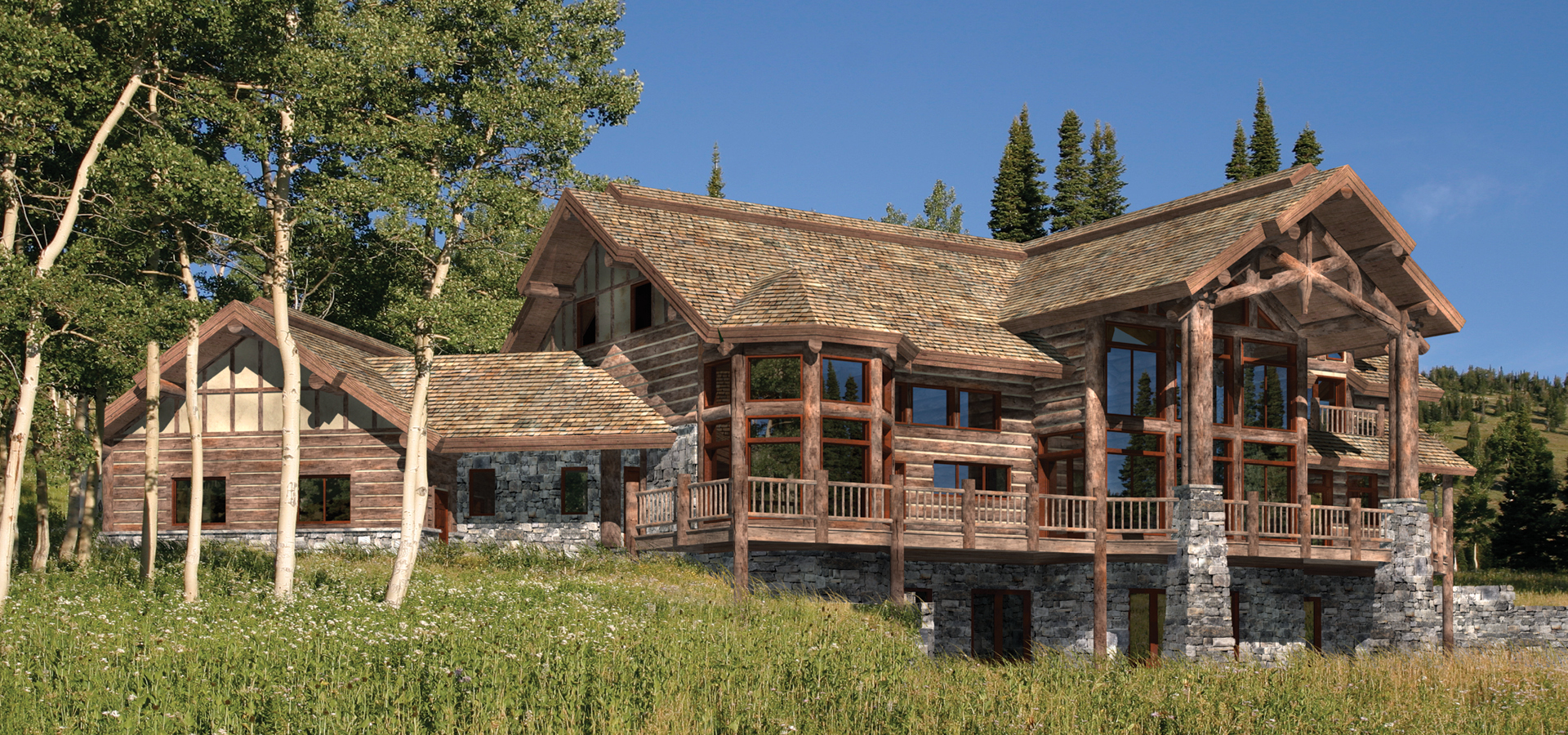
PrecisionCraft Big Sky design concept, a Rustic Luxury™ style home
Additionally, design concepts in our Rustic Luxury™ series are deliberate in their intent to feature a blending of pastoral architecture with sumptuous living. Thus, clients have extensively customized this exclusive collection of designs. This includes adding distinguishing spaces such as two master suites, libraries, wine cellars, multiple garages, expansive entertainment areas, and more.
Based on client preferences, the M-T-N Design team frequently incorporates outdoor kitchens, theater rooms, and butler’s pantries into these homes. Subsequently, the Rustic Luxury™ collection has produced designs customized to over 20,000 square feet.
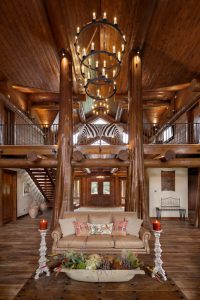
The overarching approach of this distinct design series is one of moving a step beyond what was once thought impossible. When designing homes from the Rustic Luxury™ series, it is not enough to simply meet the expectations of a client. Instead, we must dare to defy what is possible. From their massive fireplaces and enormous decks and patios, to the astonishing footprint of the home itself as it sprawls over the landscape, these homes go beyond expectations. These homes stun.
Gabrielle Bonheur “Coco” Chanel once said, “The best things in life are free. The second best are very expensive.” We think the same is true of Rustic Luxury™. If you have not already done so, you can view the complete Rustic Luxury™ collection here.
About M-T-N Design
M-T-N Design is PrecisionCraft’s in-house, award winning, design team. These architectural designers modify PrecisionCraft floor plan concepts based on client needs and lifestyle. However, many PrecisionCraft clients prefer a home designed completely from scratch. Thus, whether you find inspiration from one of our 60 plus design concepts, have an existing plan, or want a fully custom home, M-T-N Design services will satisfy your need. Read more about M-T-N Design here.
Please visit our website in two weeks for Part II of PrecisionCraft’s Architectural Styles series.
