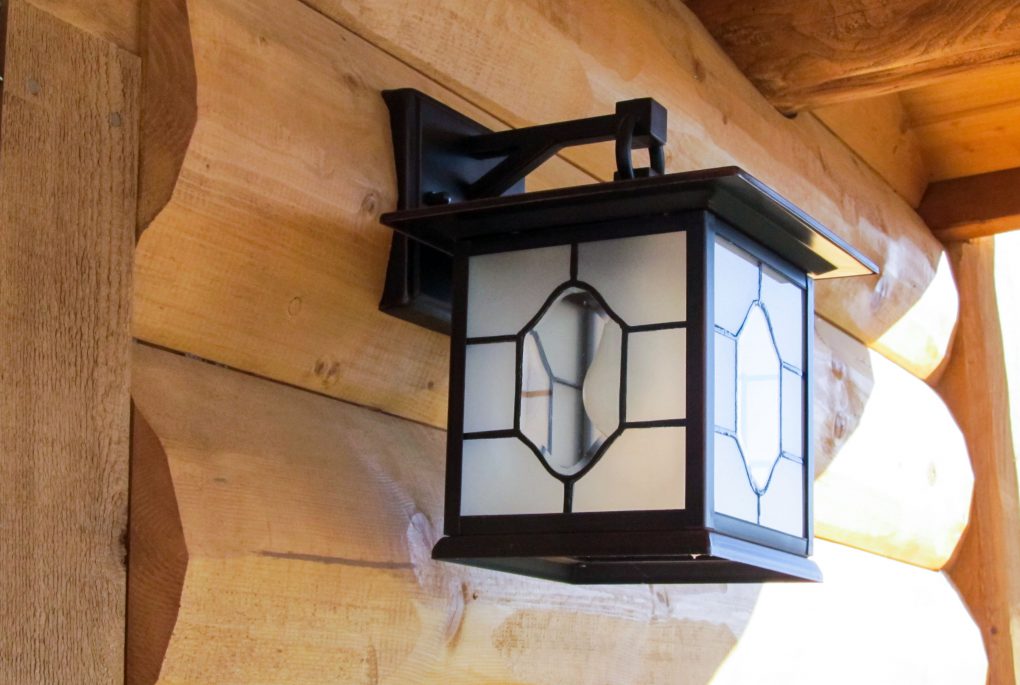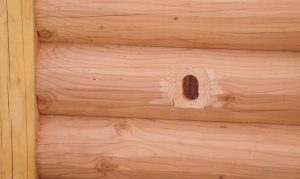
The design and construction of log homes generate a lot of questions. In this article, Matt Carmer, PrecisionCraft Construction Services Manager, addresses misconceptions about electrical and plumbing installation in a wood home.
Start Your Dream Home Today with PrecisionCraft!
When does the planning for electrical and plumbing begin?
Matt: Planning for both electrical and plumbing begins in the design phase. Your home’s construction drawings include electrical plans that meet your build site’s codes and regulations. While the design set does not include plumbing drawings, the architectural designer takes the location of pipes into consideration as they design the home’s layout.
Where will my electrical and plumbing go?
Matt: Log homes have included electricity and plumbing for decades. Depending on the design of a home, there are very few differences in comparison to a conventional home. If a project will include full exterior log walls, the electrical contractor will need to know as soon as possible so they can have the electrical chases drilled into the logs. Many homes include interior log walls as well as exterior. By consulting your architectural designer, you can determine where and how your electrical chases will need to go before installation.
Wall composition does not affect plumbing since pipes are not inside exterior walls. Even with spaces like the kitchen that often include log walls, the plumbing is typically inside a cabinet or cupboard. The pipes will run down into your septic system like they normally do in conventional housing.
What other electrical and plumbing considerations should I make?
Matt: Because electrical plans are drawn and plumbing locations are considered based on your home’s layout during the design process, your general contractor can easily move forward with construction. However, remember to consider the less obvious places where electrical chases are needed. For example, you may choose to have a fan installed in a ceiling truss, or wall sconces in a bathroom or bedroom. By speaking with your design team and contractor, you can rest assured that your design is accurate, and your project is ready for a seamless transition into the construction phase.

