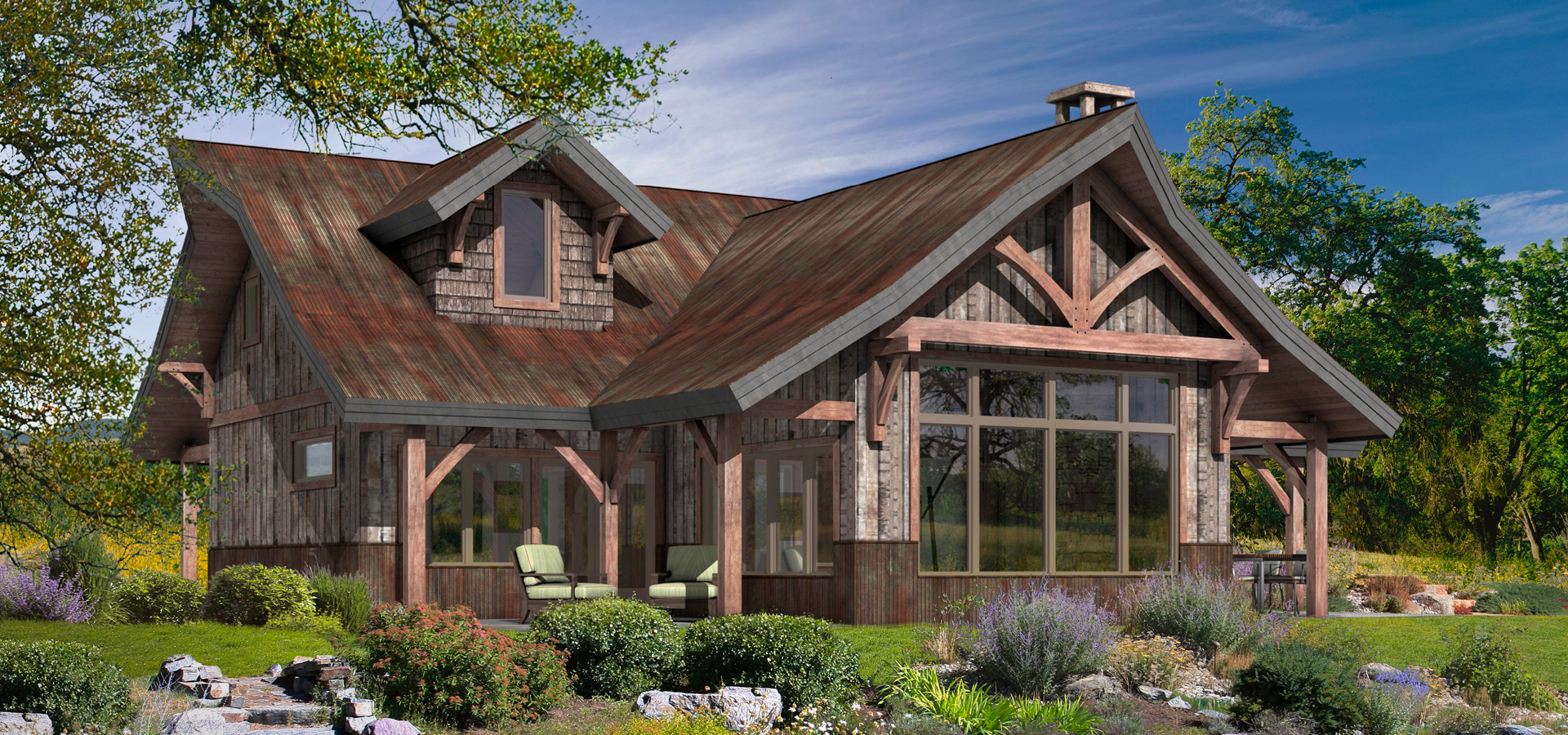
3 beds | 2.5 baths
Embrace the allure of rustic elegance and timber barn charm with this brilliant cabin-style plan. A welcoming front porch spans the length of the home, inviting you into a cozy foyer. The focal feature upon entering is a double sided fireplace, with an elegant dining room and expansive great room beyond. Designed for family getaways and fun with friends, this open concept floor plan features an innovative kitchen with a central island with breakfast seating, a thoughtful layout and stunning timber frame beams above that tie into the neighboring dining area and great room. The great room is inspired by nature, with windows surrounding three sides of the room, to take in the expansive views and provide a bright, airy space to enjoy all through the year. A serene master retreat has its own corner of the home, featuring a charming ensuite bathroom, walk-in closet, and access to a private covered porch to sit out and enjoy your morning coffee. Upstairs, a spacious loft overlooks the main living spaces below, and two inviting guest bedrooms and a shared bathroom round out the upper story. Outside, a covered porch off the great room shares windows with the kitchen, creating an ideal space for dining alfresco, a game of cards with friends, or watching the sun set.
Highlights:
Square Footage: 2,358 liveable | 608 decks / patios
Contact Us to Discuss Costs to BuildSIGN UP FOR NEW PLAN EMAILS