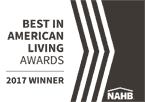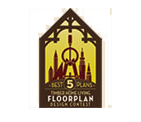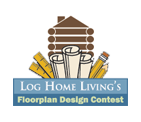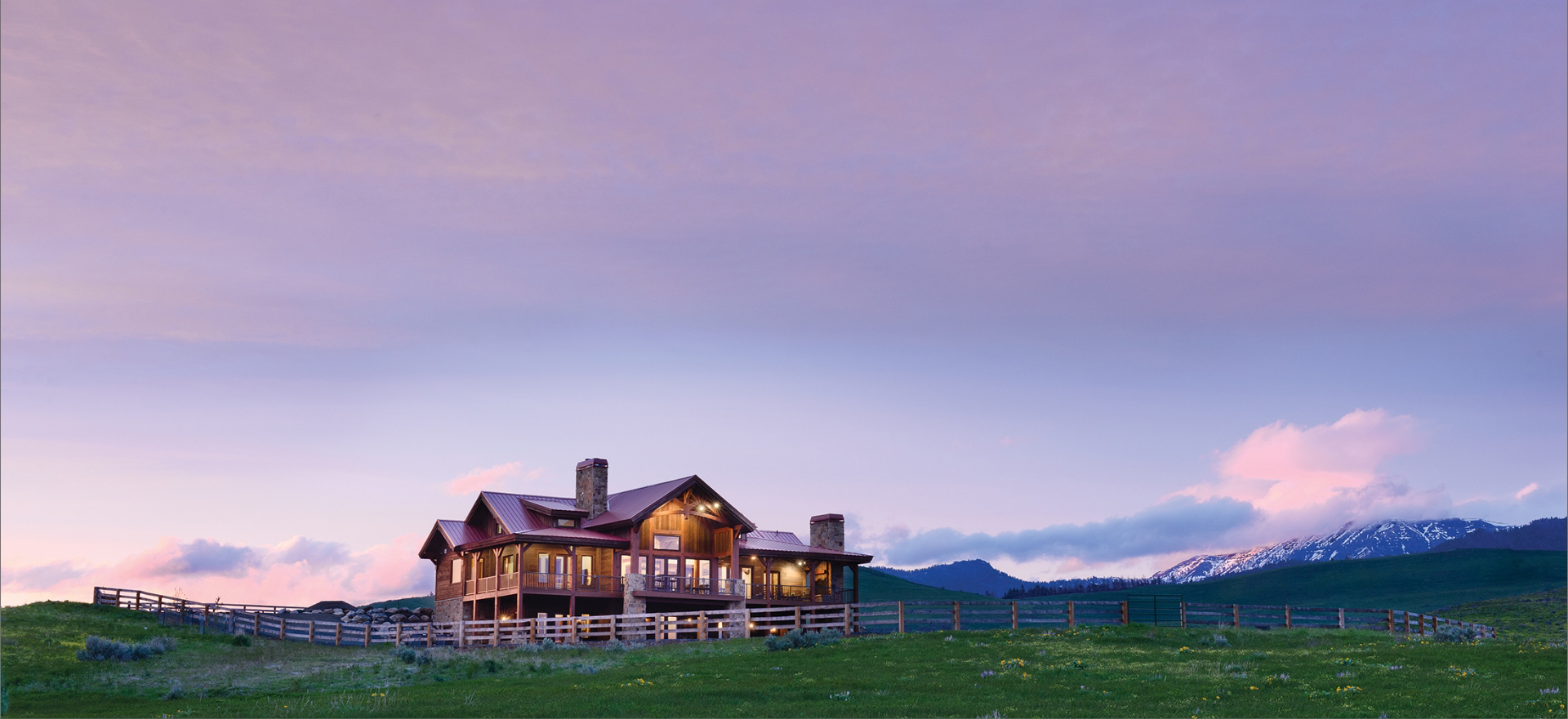- Excellence in Home Design – Timber Frame Home 2,001 – 3,000 sq. ft.
- Excellence in Home Design – Timber Frame Home 3,001 – 4,000 sq. ft.

Together, PrecisionCraft and M-T-N Design are the premier designer and builder of log homes and timber homes. Through innovation and reinvention of these classic home styles, they have created thousands of delighted homeowners and earned numerous awards and media features.
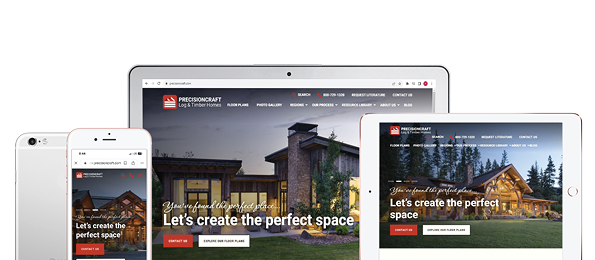
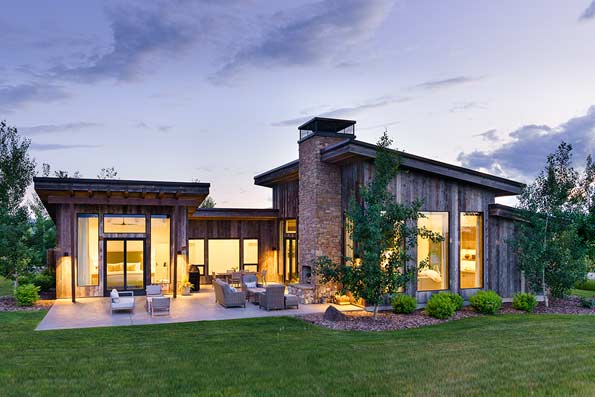
Tributary Residence
Located in the Teton Valley, with gorgeous views of the jagged peaks, this mountain modern timber frame cabin was designed as the perfect vacation getaway. The layout cleverly provides separation between the shared spaces and bedrooms, all on one level. The shape also creates room for a patio that extends the entertainment area outdoors, while maintaining privacy from neighbors.Location: Idaho
Size:2,100 sq. ft.
Awards:
2023 Excellence in Timber Home Design
NAHB Building Systems Councils
Structural Style: Timber Frame Home
Design Inspiration: Durango
Photos By: Longviews Studios, Inc
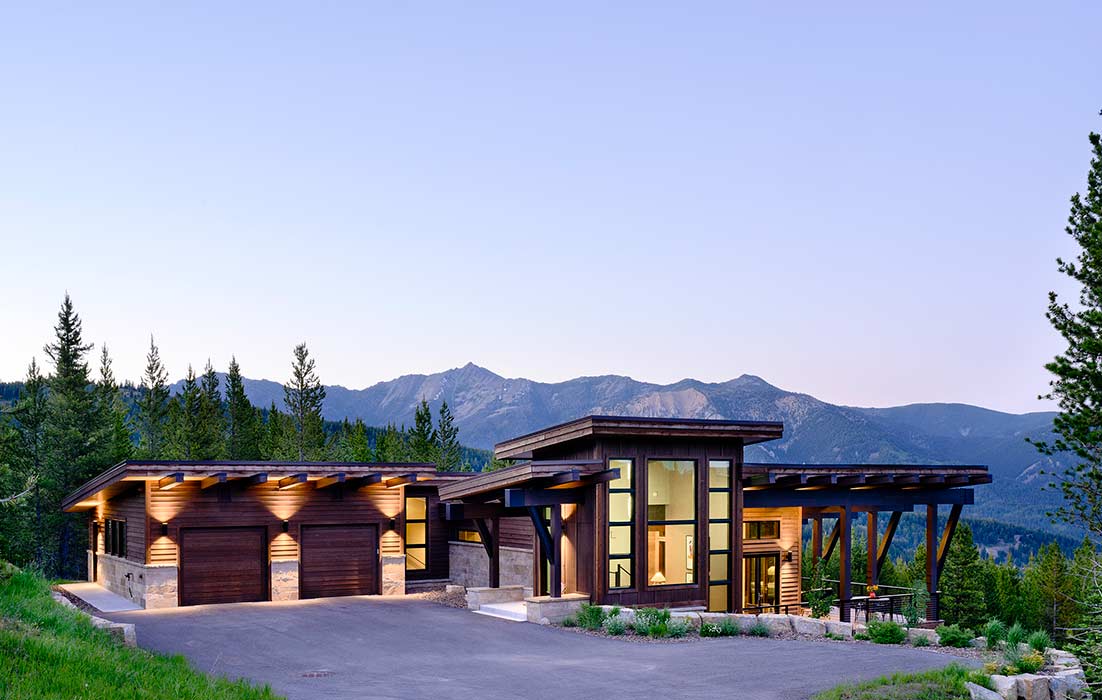
Big Sky Residence
Location: Big Sky, Montana
Size:3,219 sq. ft.
Awards: 2023 Excellence in Timber Home Design NAHB Building Systems Councils
Structural Style: Timber Frame Home
Design Inspiration: Brighton Floor Plan Concept
Photos By: Longviews Studios, Inc
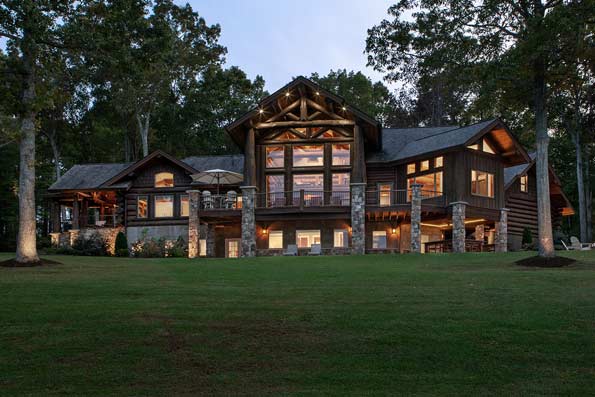
Lake Gaston Residence
Lake views and natural light are abundant within this breathtaking handcrafted log home in North Carolina. A light interior stain, multiple clerestory windows, and clever site orientation work in tandem to create modern living spaces, while maintaining the warmth of cabin life.Location: North Carolina
Size:4,270 sq. ft.
Awards: 2021 Excellence in Log Home Design – NAHB Building Systems Councils
Structural Style: Handcrafted Log Home
Design Inspiration: Crested Butte Floor Plan Concept
Photos By: Roger Wade Studios
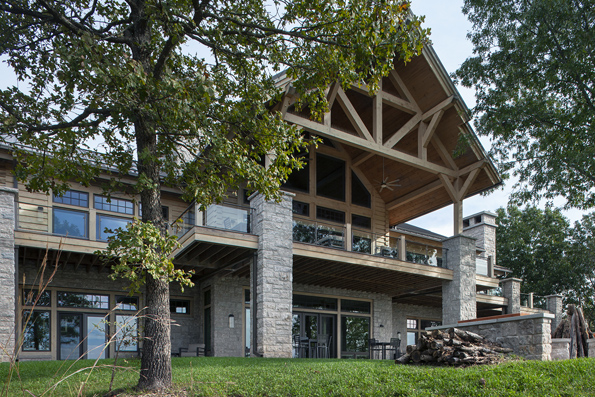
Stone County Residence
Designed for entertaining, this hybrid log and timber home features an open bar area that flows out to the expansive covered deck with amazing views of the valley beyond. Guests can choose from one of the bedroom suites in the basement, while the homeowners relax in their master suite, which includes a private sitting area with a fireplace wall.Location: Missouri
Size: 8,804 sq. ft.
Awards: 2021 Excellence in Timber Home Design – NAHB Building Systems Councils
Structural Style: Hybrid Log & Timber Home
Design Inspiration: Custom Design
Photos By: Roger Wade Studio
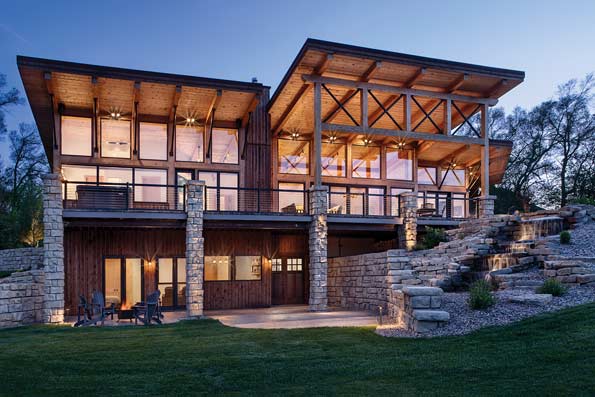
Eastern Nebraska Residence
This Midwest timber frame home mixes modern architectural design with contemporary farm house charm. The modern design features a large wall of windows that connects the bright interior with the sprawling Nebraska farmland beyond. While the vertical wood siding and interior finishes, including a windmill-inspired fan and a rustic wood pantry door, are reminiscent of classic barns.Location: Nebraska
Size:4,516 sq. ft.
Awards: 2020 Excellence in Timber Home Design NAHB Building Systems Councils
Structural Style: Timber Frame Home
Design Inspiration: Cascade Floor Plan Concept
Photos By: Roger Wade Studios
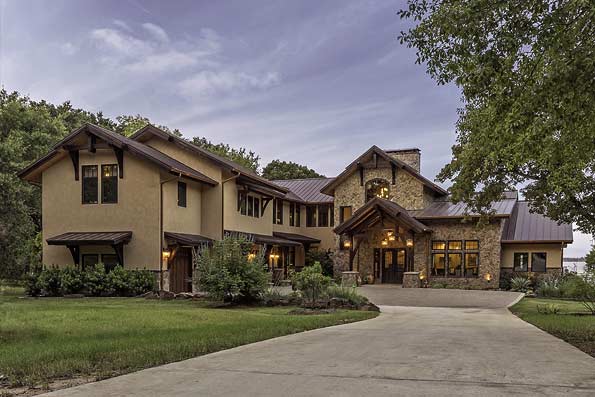
Cedar Creek Residence
Location: Texas
Size:5,924 sq. ft.
Awards: 2019 Excellence in Timber Home Design NAHB Building Systems Councils
Structural Style: Timber Frame Home
Design Inspiration: Custom Design
Photos By: Aaron Dougherty Photography
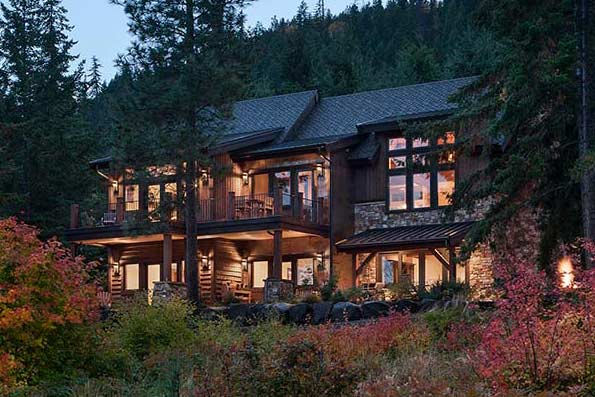
Cle Elum Residence
This Washington home features a beautiful blending of stone, wood, and metal which are offset by modern white walls, clean lines, and specially-selected accents. Nestled into the hillside, the owners enjoy breathtaking views of the natural landscape below from nearly every room in the home.Location: Washington
Size:3,034 sq. ft.
Awards:
2019 Timber Home of Distinction
NAHB Building Systems Councils
Structural Style: Timber Frame Home
Design Inspiration: Hailey Floor Plan Concept
Photos By: Roger Wade Studio
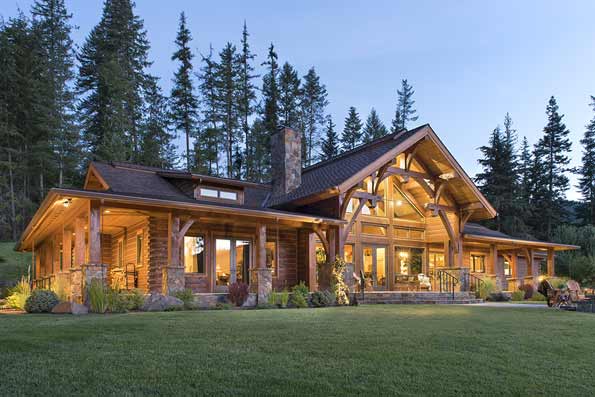
Silver Valley Residence
This contemporary wood home in Northern Idaho combines square milled log walls with beautifully detailed timber trusses that beckon with inviting warmth. Custom windows, framed in timber, flood the home’s interior with light and provide amazing views of the valley below. Multiple outdoor spaces include a firepit, wrap-around porch, and a detached outdoor living room.Location: Idaho
Size:3,120 sq. ft.
Awards: 2018 Timber Home of Distinction NAHB Building Systems Councils
Structural Style: Hybrid Log & Timber Home
Design Inspiration: Wood River Floor Plan Concept
Photos By: Longviews Studios, Inc
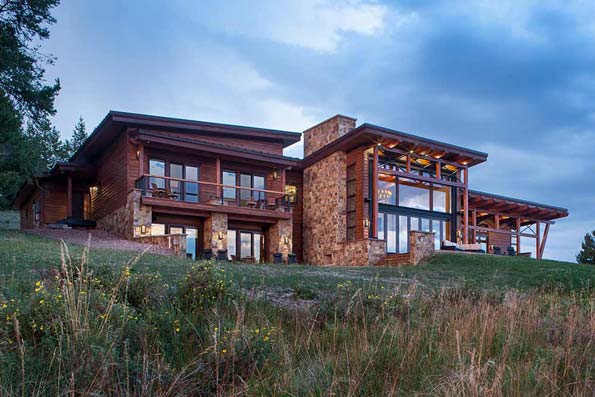
Georgetown Lake Residence
Location: Montana
Size:4,593 sq. ft.
Awards: 2018 Excellence in Timber Home Design NAHB Building Systems Councils 2017 BALA Gold Award: One-of-a-Kind Custom Home
Structural Style: Timber Frame Home
Design Inspiration: Cascade Floor Plan Concept
Photos By: Roger Wade Studios
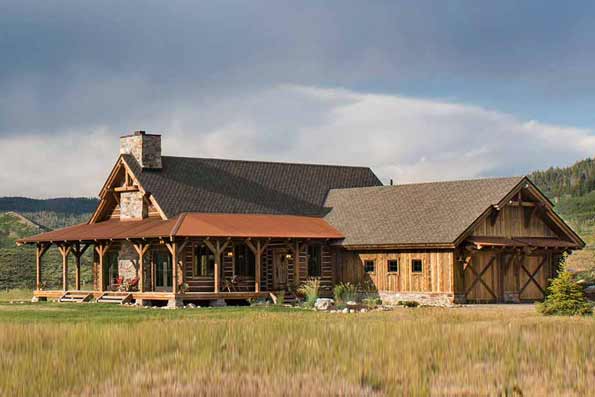
Steamboat Springs Residence
Set amongst the historic beauty of Steamboat Springs, Colorado, this timber frame cabin perfectly echoes the local heritage. The bold rustic style is born from imaginative details which include: a traditional wrap-around porch, large, hand-adzed timbers, chinked wood siding, and hundreds of unique finishes.Location: Colorado
Size:2,397 sq. ft.
Awards:
2018 Excellence in Timber Home Design NAHB Building Systems Councils
2017 BALA Platinum Award: One-of-a-Kind Custom Home
2017 BALA: Best in Region-Mountain
Structural Style: Timber Frame Home
Design Inspiration: Custom Floor Plan Concept
Photos By: Longviews Studios, Inc
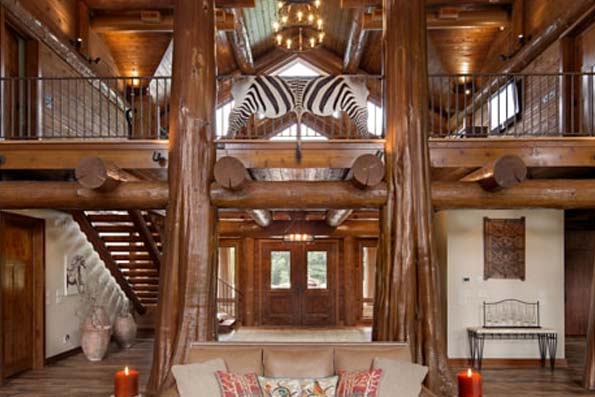
Bowling Green Residence
Location: Kentucky
Size:4,822 sq. ft.
Awards: 2017 Log Home of Distinction NAHB Building Systems Councils 2017 Design Detail – Silver Award BALA – Best in American Living
Structural Style: Handcrafted Log Post & Beam Home
Design Inspiration: Woodhaven Floor Plan Concept
Photos By: Mountain Photographics, inc.
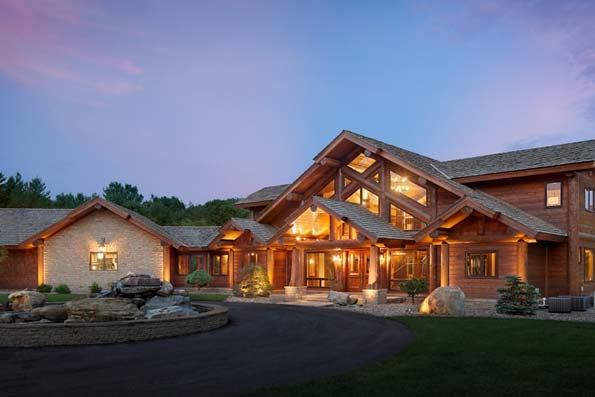
Bowling Green Residence
Location: Kentucky
Size:4,822 sq. ft.
Awards: 2017 Log Home of Distinction NAHB Building Systems Councils 2017 Design Detail – Silver Award BALA – Best in American Living
Structural Style: Handcrafted Log Post & Beam Home
Design Inspiration: Woodhaven Floor Plan Concept
Photos By: Mountain Photographics, inc.
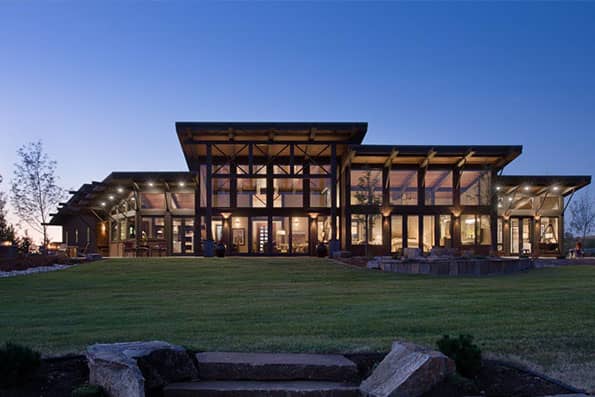
Red Lodge Residence
Location: Montana
Size:2,990 sq. ft.
Awards: 2016 Excellence in Timber Home Design NAHB Building Systems Councils
Structural Style: Timber Frame Home
Design Inspiration: Cascade Floor Plan Concept
Photos By: Roger Wade Studios
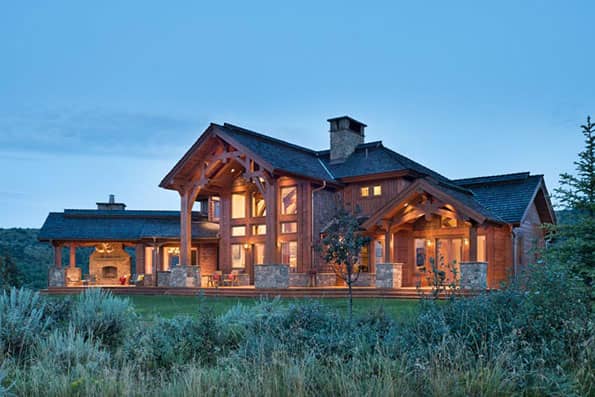
Afton Residence
Dramatic architectural features cause this timber frame home to stand out amongst the Wyoming countryside. The octagonal stair turret is a main focus of the front elevation while the rear view features a deep overhang supported by a custom hammer beam truss. An outdoor fireplace is located under the extended patio that flows directly from the dining room inside.Location: Wyoming
Size:3,054 sq. ft.
Awards: 2016 Excellence in Timber Home Design NAHB Building Systems Councils
Structural Style: Timber Frame Home
Design Inspiration: Crested Butte Floor Plan Concept
Photos By: Longviews Studios, Inc.

Windermere Residence
This stately log home design features a combination of log walls, large-diameter log posts and stone to create a sense that the house was erected from the surrounding British Columbia landscape.Location: British Columbia, Canada
Size:4,494 sq. ft.
Awards: 2015 Log Home of Distinction – NAHB Building Systems Councils
Structural Style: Hybrid Log & Timber Home
Design Inspiration: Stoneridge Log Home Concept
Photos By: Longviews Studios, Inc
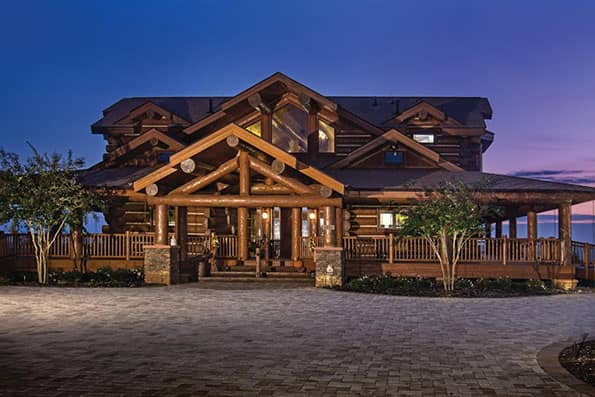
Norwood Residence
Large-diameter handcrafted log construction provides an authentic look for this rustic North Carolina lodge. An extended covered entryway and wrap around porch welcome guests with true southern hospitality.Location: North Carolina
Size:7,166 sq. ft.
Awards: 2015 Excellence in Green Home Design- NAHB Building Systems Councils Certified LEED® Gold
Structural Style: Handcrafted Log Home
Design Inspiration: Woodhaven Floor Plan Concept
Photos By: Hilliard Photographics
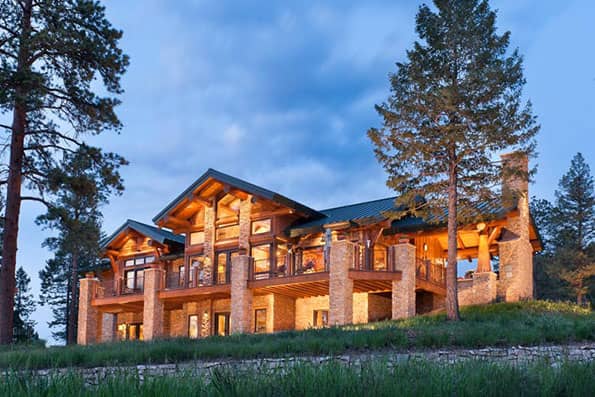
Evergreen Residence
Location: Colorado
Size:3,764 sq. ft.
Awards: 2016 Excellence in Log Home Design – NAHB Building Systems Councils
Structural Style: Log Post & Beam Home
Design Inspiration: Truckee Floor Plan Concept
Photos By: Longviews Studios, Inc
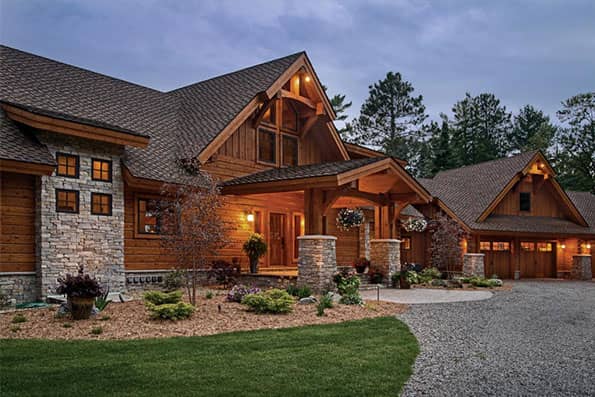
Eagle River Residence
Striking features, like the exterior trusses and prominent prow create a lasting first impression. Built as a lake-side getaway, this Wisconsin home is perfect for welcoming the couple’s family and friends for fun and unique experiences that they will never forget.Location: Wisconsin
Size:5,952 sq. ft.
Awards: 2015 Excellence in Log Home Design – NAHB Building Systems Councils
Structural Style: Hybrid Log & Timber Home
Design Inspiration: Cedar Falls Floor Plan Concept
Photos By: Hilliard Photographics
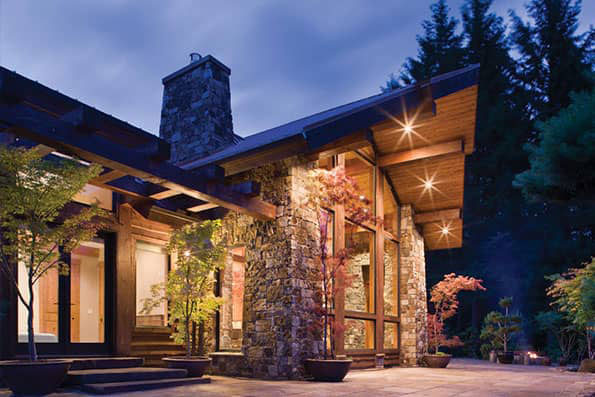
Washougal Residence
This elegant timber frame home was designed to be modern, open and simplistic. Timber trusses with clean lines emphasize the height of the main living area and create a contemporary tone that feels larger than the actual square footage.Location: Washington
Size:2,328 sq. ft.
Awards: 2015 Excellence in Timber Home Design NAHB Building Systems Councils
Structural Style: Timber Frame Home
Design Inspiration: Caribou Floor Plan Concept
Photos By: Roger Wade Studio
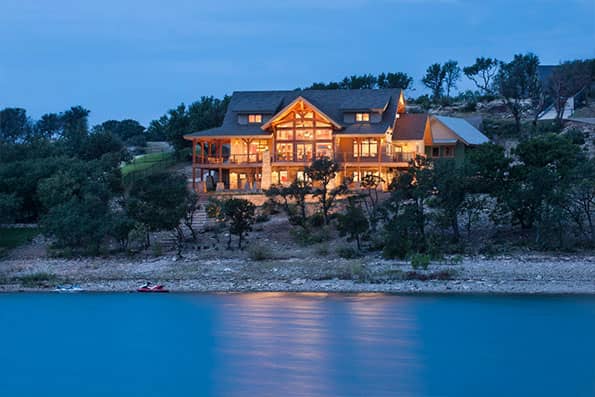
Possum Kingdom Residence
The Texas spirit is evident in this custom timber frame home outside of Dallas. Authentic timber framing is the perfect accompaniment for the modern craftsman style design. Multiple gathering spaces and a wrap-around deck look out to the remarkable view of Possum Kingdom Lake. The Texas spirit is evident in this custom timber frame home outside of Dallas. Authentic timber framing is the perfect accompaniment for the modern craftsman style design.Location: Texas
Size:6,189 sq. ft.
Awards: 2015 Timber Home of Distinction – NAHB Building Systems Councils
Structural Style: Timber Frame Home
Design Inspiration: Laurette Chateau Floor Plan Concept
Photos By: Longviews Studios, Inc
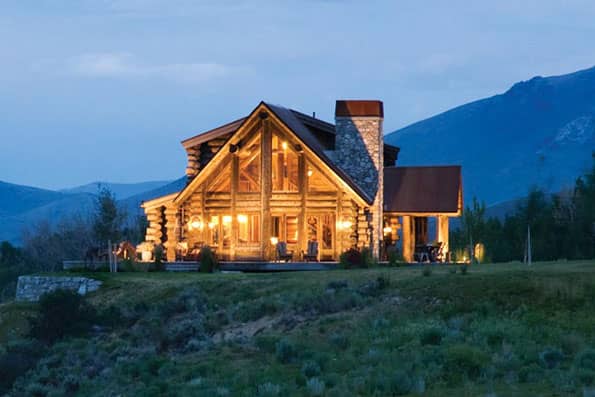
Sun Valley Residence
This fishing cabin in Idaho uses classic western architecture, large-diameter handcrafted logs, and other rustic accents to mimic the historic feel of a nearby mining community. It is the perfect place for the couple to spend quality time with the grandkids.Location: Idaho
Size:2,243 sq. ft.
Awards: 2010 Excellence in Log Home Design – NAHB Building Systems Councils
Structural Style: Handcrafted Log Home
Design Inspiration: Winterpark Floor Plan Concept
Photos By: Longviews Studios, Inc
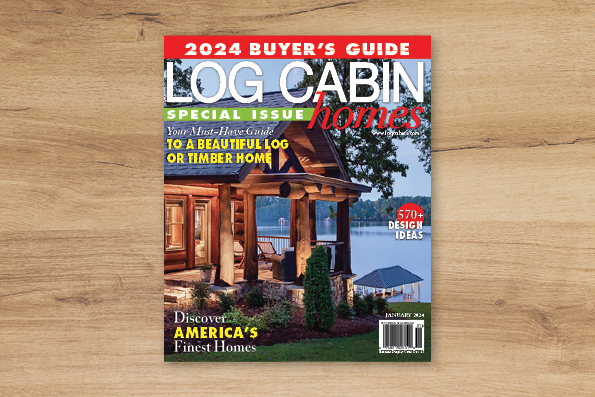
Lake views and natural light are abundant within this breathtaking handcrafted log home in North Carolina. A light interior stain, multiple clerestory windows, and clever site orientation work in tandem to create modern living spaces, while maintaining the warmth of cabin life.
Photo GalleryLake Gaston Residence
Lake views and natural light are abundant within this breathtaking handcrafted log home in North Carolina. A light interior stain, multiple clerestory windows, and clever site orientation work in tandem to create modern living spaces, while maintaining the warmth of cabin life.Location: North Carolina
Size:4,270 sq. ft.
Awards: 2021 Excellence in Log Home Design – NAHB Building Systems Councils
Structural Style: Handcrafted Log Home
Design Inspiration: Crested Butte Floor Plan Concept
Photos By: Roger Wade Studios
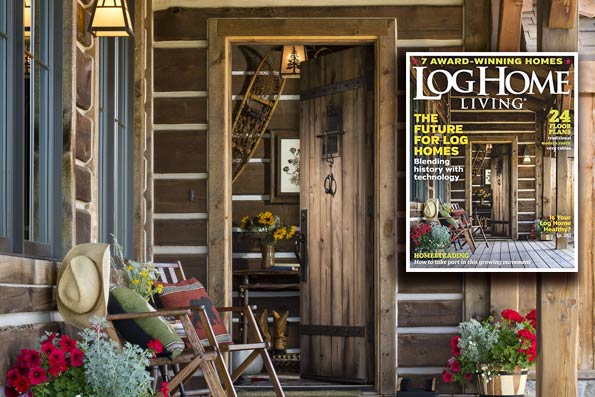
The rustic architectural features of this timber cabin in Colorado helped propel it to the cover of Log Home Living magazine. The goal of PrecisionCraft’s in-house architectural group, M-T-N. Design, is to create amazing homes no matter the size. You can discover similar small home ideas in our floor plan series: Cabin Refined™.
Photo GallerySteamboat Springs Residence
Set amongst the historic beauty of Steamboat Springs, Colorado, this timber frame cabin perfectly echoes the local heritage. The bold rustic style is born from imaginative details which include: a traditional wrap-around porch, large, hand-adzed timbers, chinked wood siding, and hundreds of unique finishes.Location: Colorado
Size:2,397 sq. ft.
Awards:
2018 Excellence in Timber Home Design NAHB Building Systems Councils
2017 BALA Platinum Award: One-of-a-Kind Custom Home
2017 BALA: Best in Region-Mountain
Structural Style: Timber Frame Home
Design Inspiration: Custom Floor Plan Concept
Photos By: Longviews Studios, Inc
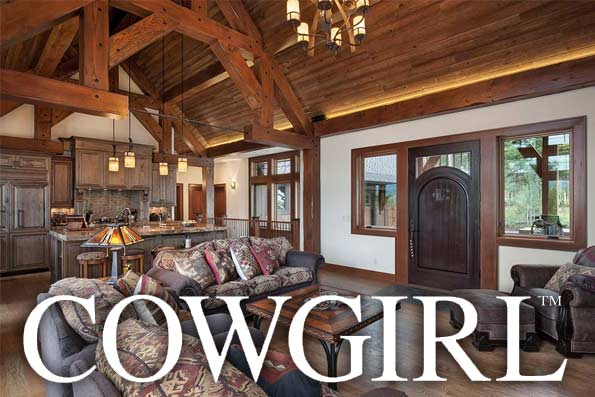
Tucked into the pines of Northern Washington, this home caught the eye of Cowgirl Magazine, in part, because of its unique location. While the surroundings are rustic, the home is a cozy, contemporary retreat with unique finishes that help it blend with the landscape. The design allows for lots of natural light and amazing views, through copious windows – many of which are oversized.
Photo GalleryCle Elum Residence
This Washington home features a beautiful blending of stone, wood, and metal which are offset by modern white walls, clean lines, and specially-selected accents. Nestled into the hillside, the owners enjoy breathtaking views of the natural landscape below from nearly every room in the home.Location: Washington
Size:3,034 sq. ft.
Awards:
2019 Timber Home of Distinction
NAHB Building Systems Councils
Structural Style: Timber Frame Home
Design Inspiration: Hailey Floor Plan Concept
Photos By: Roger Wade Studio
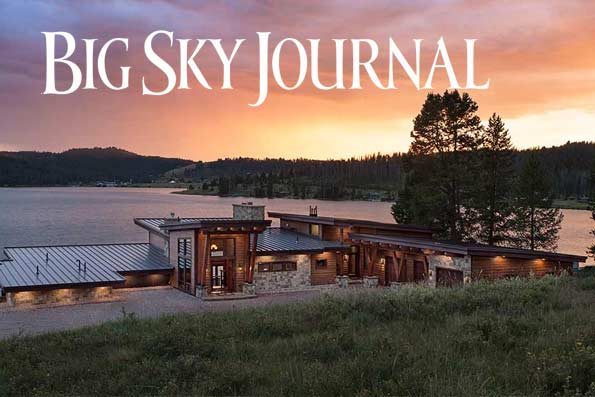
Located on an idyllic Montana lake, this modern wood home is a perfect fit for a magazine that focuses on the beauty and character of Big Sky country. The use of natural materials such as timber framing, wood siding, and stone help secure the design to the landscape, while the open interiors and modern amenities allow for the most contemporary of lifestyles.
Photo GalleryGeorgetown Lake Residence
Location: Montana
Size:4,593 sq. ft.
Awards: 2018 Excellence in Timber Home Design NAHB Building Systems Councils 2017 BALA Gold Award: One-of-a-Kind Custom Home
Structural Style: Timber Frame Home
Design Inspiration: Cascade Floor Plan Concept
Photos By: Roger Wade Studios
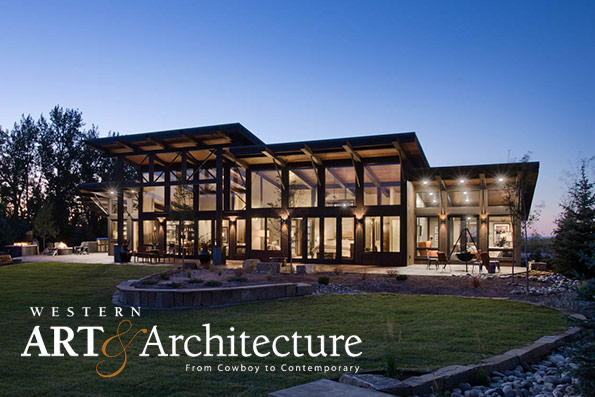
One of the reasons this modern timber home caught the eye of Western Art & Architecture‘s publisher is because of how its staggered layout provides amazing views from every major interior space. Sitting atop a hill in Montana overlooking the family’s farmland, the house infuses natural timber hues and warm accents with open spaces and contemporary furnishings.
Photo GalleryRed Lodge Residence
Location: Montana
Size:2,990 sq. ft.
Awards: 2016 Excellence in Timber Home Design NAHB Building Systems Councils
Structural Style: Timber Frame Home
Design Inspiration: Cascade Floor Plan Concept
Photos By: Roger Wade Studios
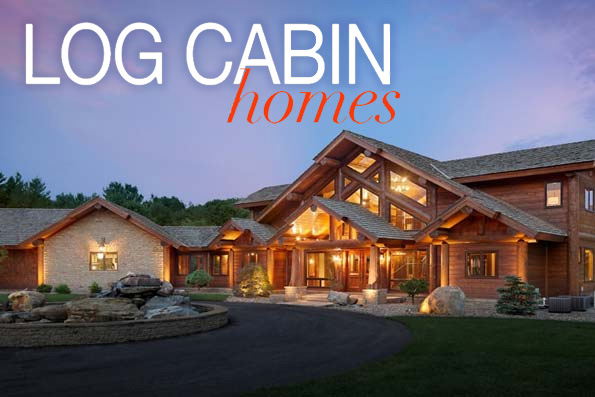
This award-winning handcrafted log home fits in perfectly with the pioneer spirit of Kentucky. Soaring cedar logs support the main section of the home creating a unique focal point in the shared living spaces. Amongst all the remarkable spaces, is the master bathroom, lined in log posts and beams, with a copper tub.
Photo GalleryBowling Green Residence
Location: Kentucky
Size:4,822 sq. ft.
Awards: 2017 Log Home of Distinction NAHB Building Systems Councils 2017 Design Detail – Silver Award BALA – Best in American Living
Structural Style: Handcrafted Log Post & Beam Home
Design Inspiration: Woodhaven Floor Plan Concept
Photos By: Mountain Photographics, inc.
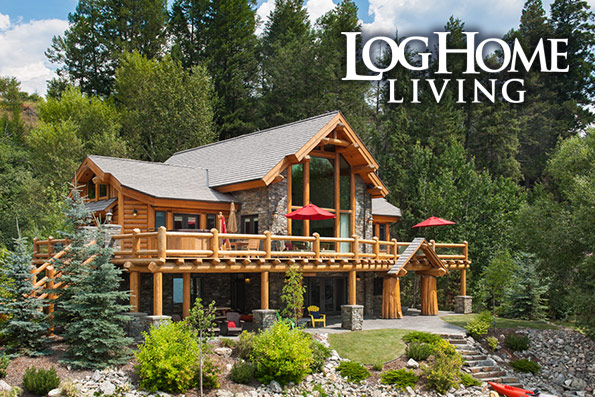
A contemporary example of Log Home Living, this lake house in Canada was designed as the perfect vacation home. Views of the water are framed by glass panes encased in large-diameter log posts. Stone siding combines with log walls to provide a break in texture and color, while at the same time representing the natural materials that surround the home.
Photo GalleryWindermere Residence
This stately log home design features a combination of log walls, large-diameter log posts and stone to create a sense that the house was erected from the surrounding British Columbia landscape.Location: British Columbia, Canada
Size:4,494 sq. ft.
Awards: 2015 Log Home of Distinction – NAHB Building Systems Councils
Structural Style: Hybrid Log & Timber Home
Design Inspiration: Stoneridge Log Home Concept
Photos By: Longviews Studios, Inc
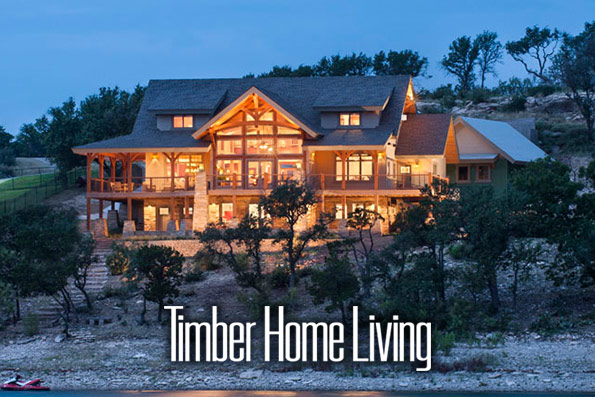
Featured in the Buyer’s Guide of industry-leader Timber Home Living, this Texas timber frame home rose from the ashes of the owner’s previous lake house. Re-imagined with more open areas and the distinct beauty of timber framing, the tragedy of losing their original home was replace by the joy of building new memories together.
Photo GalleryPossum Kingdom Residence
The Texas spirit is evident in this custom timber frame home outside of Dallas. Authentic timber framing is the perfect accompaniment for the modern craftsman style design. Multiple gathering spaces and a wrap-around deck look out to the remarkable view of Possum Kingdom Lake. The Texas spirit is evident in this custom timber frame home outside of Dallas. Authentic timber framing is the perfect accompaniment for the modern craftsman style design.Location: Texas
Size:6,189 sq. ft.
Awards: 2015 Timber Home of Distinction – NAHB Building Systems Councils
Structural Style: Timber Frame Home
Design Inspiration: Laurette Chateau Floor Plan Concept
Photos By: Longviews Studios, Inc
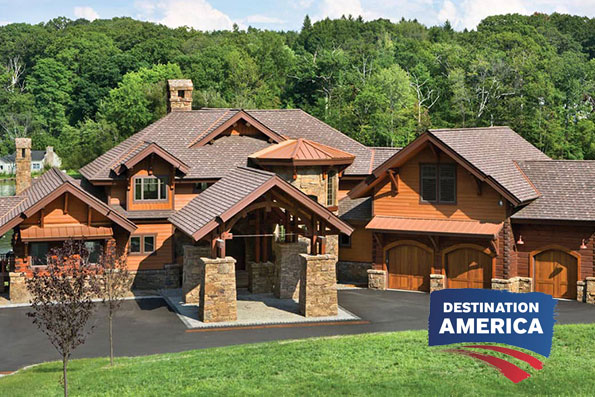
Destination America has featured three of our homes on their popular series Epic Log Homes. Their goal is to spotlight the most dramatic and unique log and timber homes across America, so we are thrilled that they have included us multiple times. This hybrid log and timber home in New Jersey showcases a contemporary approach to rustic timber home design, which M-T-N Design has been at the forefront of for over a decade.
Photo GalleryBranchville Residence
This hybrid log and timber frame home makes an epic first impression. Barrel trusses repeat through from the main living space and out onto the covered deck. The New Jersey home was designed to curve along the shore for optimal lake views.Location: New Jersey
Size:6,150 sq. ft.
Structural Style: Hybrid Log & Timber
Design Inspiration: Crested Butte Floor Plan Concept
Photos By: Roger Wade Studio
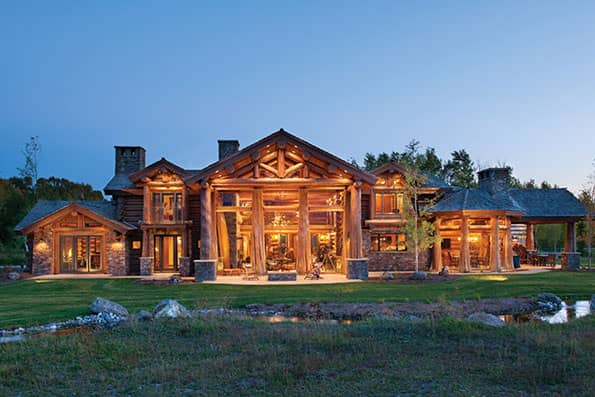
Back in 2014, the first episode of Epic Log Homes featured this Jackson Hole Residence and it was so popular that we continue to get inquiries every time the episode airs. This is a stunning handcrafted log home which M-T-N designed as a modern-day version of iconic lodges found in the national parks of the American West.
Photo GalleryJackson Hole Residence
This handcrafted luxury log home was inspired by traditional lodges found in national parks, such as Yellowstone. An extended portico with flared cedar logs welcomes guests, while the great room’s 25-foot window wall captures views of the Wyoming mountains of the Jackson Hole valley.Location: Jackson Hole
Size:6,506 sq. ft.
Awards: 2012 Log Home of Distinction – NAHB Building Systems Councils
Structural Style: Handcrafted Log Home
Design Inspiration: Custom
Photos By: Longviews Studios, Inc
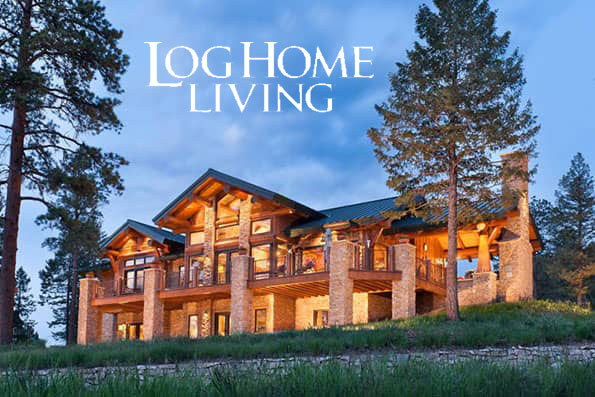
This multi-award-winning mountain style home was recently featured in the “Best of” issue of Log Home Living magazine. Readers fell in love with the use of large log posts and beams within this compact 3,700sq.ft. two-story cabin. Spaces feel larger because views are beautifully framed by warm rustic wood.
Photo GalleryEvergreen Residence
Location: Colorado
Size:3,764 sq. ft.
Awards: 2016 Excellence in Log Home Design – NAHB Building Systems Councils
Structural Style: Log Post & Beam Home
Design Inspiration: Truckee Floor Plan Concept
Photos By: Longviews Studios, Inc

