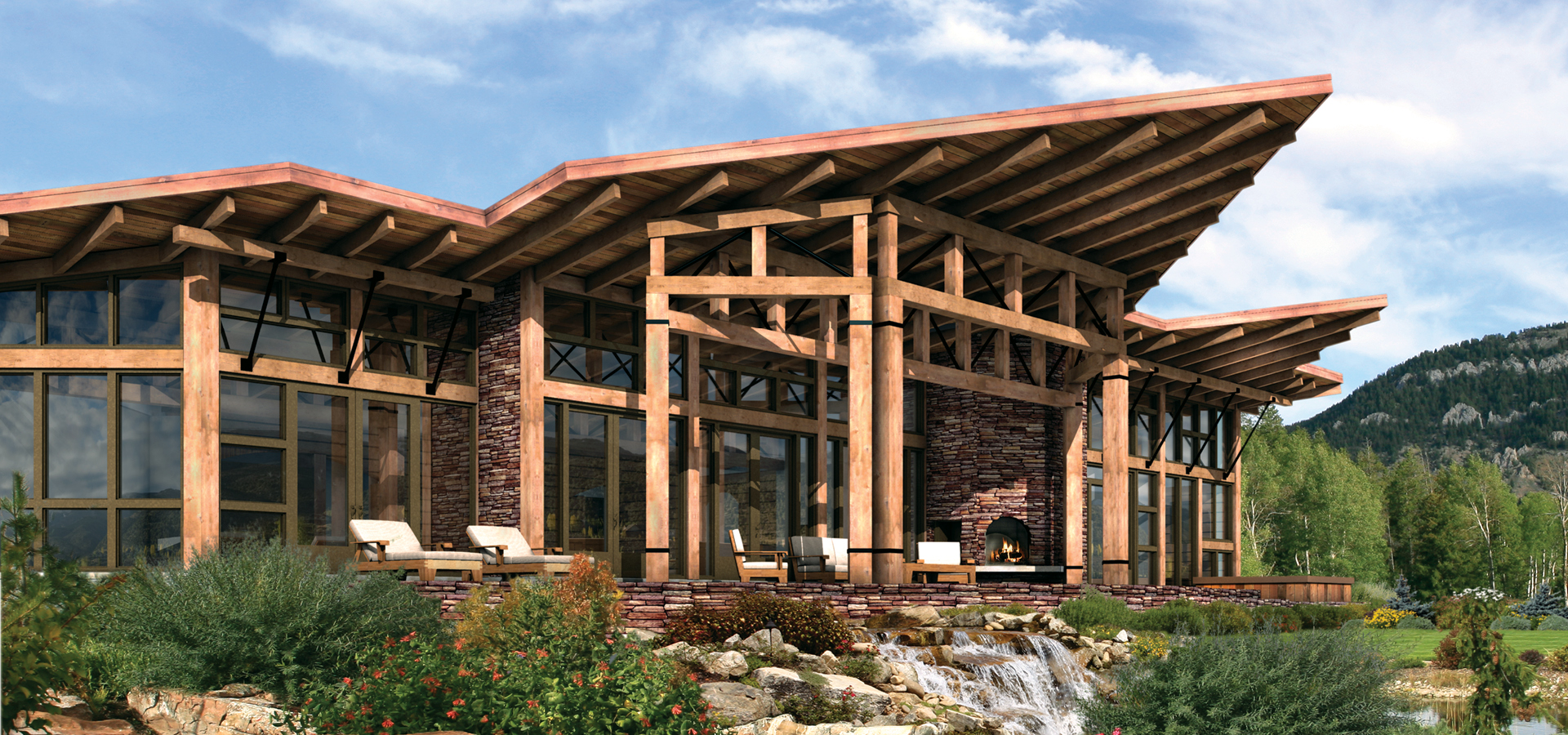
The Cascade modern floor plan design concept was conceived with a layout spread across one level. The kitchen, dining and great room all flow together and are bathed in light from the walls of windows framed in timber and steel.
Square Footage: 2,675 liveable | 761 garage | 1,342 decks/patios
Contact Us to Discuss Costs to BuildSIGN UP FOR NEW PLAN EMAILS
Altered: size & layout
Our client worked with M-T-N Design to reduce the overall square footage, remove the garage and add a car port as well as boat house.
1,406 sq.ft.
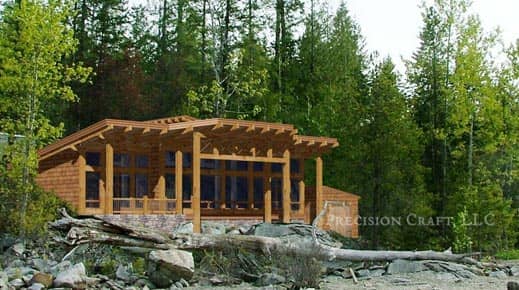
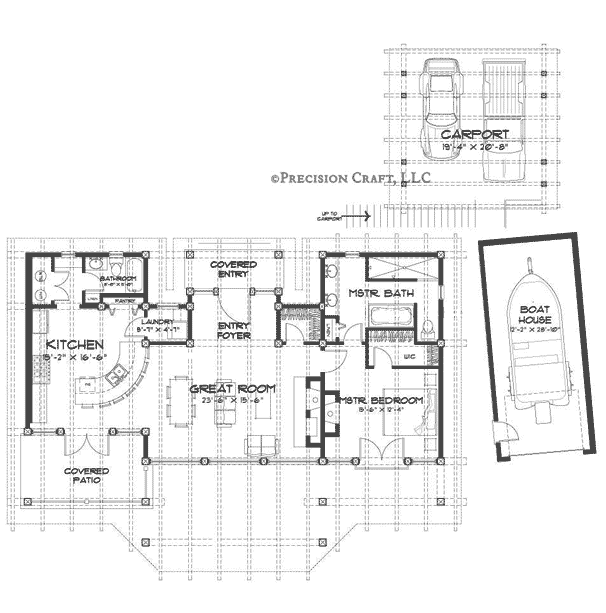
Altered: size & layout
Working with M-T-N, this client enlarged the overall square footage, squared the roof line, and added a secondary master suite.
3,987 sq.ft.
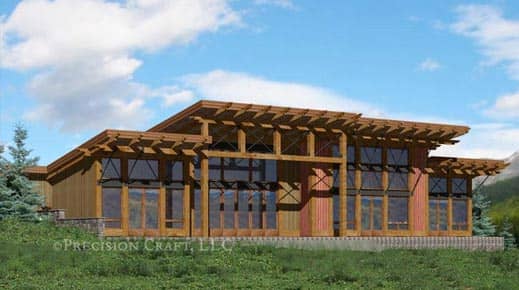
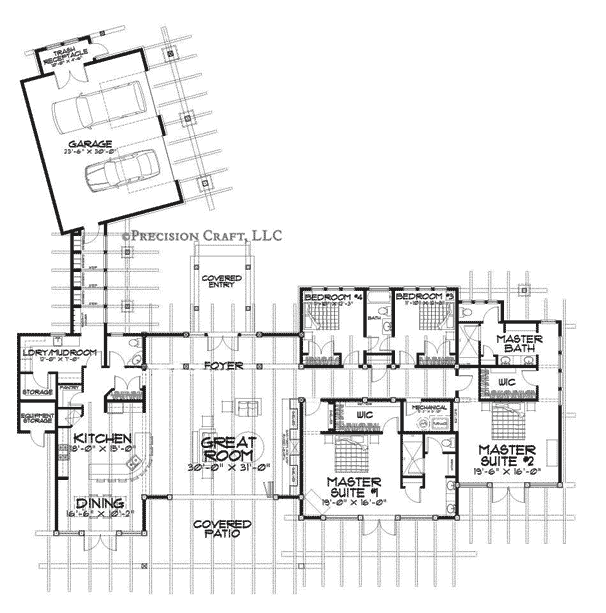
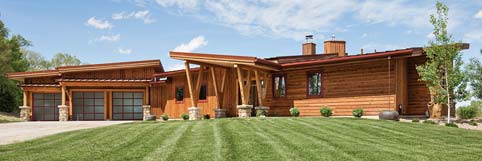
Eastern Nebraska Residence
This Midwest timber frame home mixes modern architectural design with contemporary farm house charm. The modern design features a large wall of windows that connects the bright interior with the sprawling Nebraska farmland beyond. While the vertical wood siding and interior finishes, including a windmill-inspired fan and a rustic wood pantry door, are reminiscent of classic barns.Location: Nebraska
Size:4,516 sq. ft.
Awards: 2020 Excellence in Timber Home Design NAHB Building Systems Councils
Structural Style: Timber Frame Home
Design Inspiration: Cascade Floor Plan Concept
Photos By: Roger Wade Studios
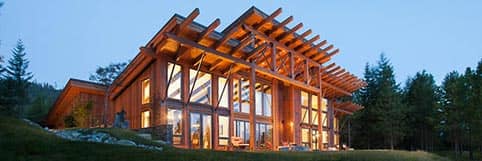
Suncadia Residence
Location: Washington
Size:3,987 sq. ft.
Structural Style: Timber Frame Home
Design Inspiration: Cascade Floor Plan Concept
Photos By: Longviews Studios, Inc
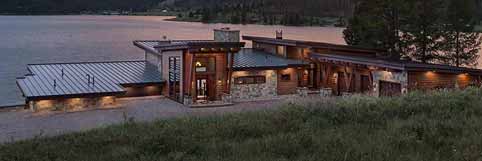
Georgetown Lake Residence
Location: Montana
Size:4,593 sq. ft.
Awards: 2018 Excellence in Timber Home Design NAHB Building Systems Councils 2017 BALA Gold Award: One-of-a-Kind Custom Home
Structural Style: Timber Frame Home
Design Inspiration: Cascade Floor Plan Concept
Photos By: Roger Wade Studios
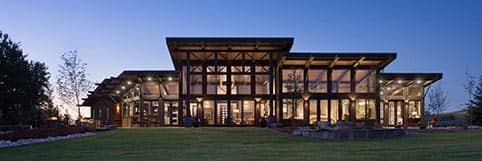
Red Lodge Residence
Location: Montana
Size:2,990 sq. ft.
Awards: 2016 Excellence in Timber Home Design NAHB Building Systems Councils
Structural Style: Timber Frame Home
Design Inspiration: Cascade Floor Plan Concept
Photos By: Roger Wade Studios