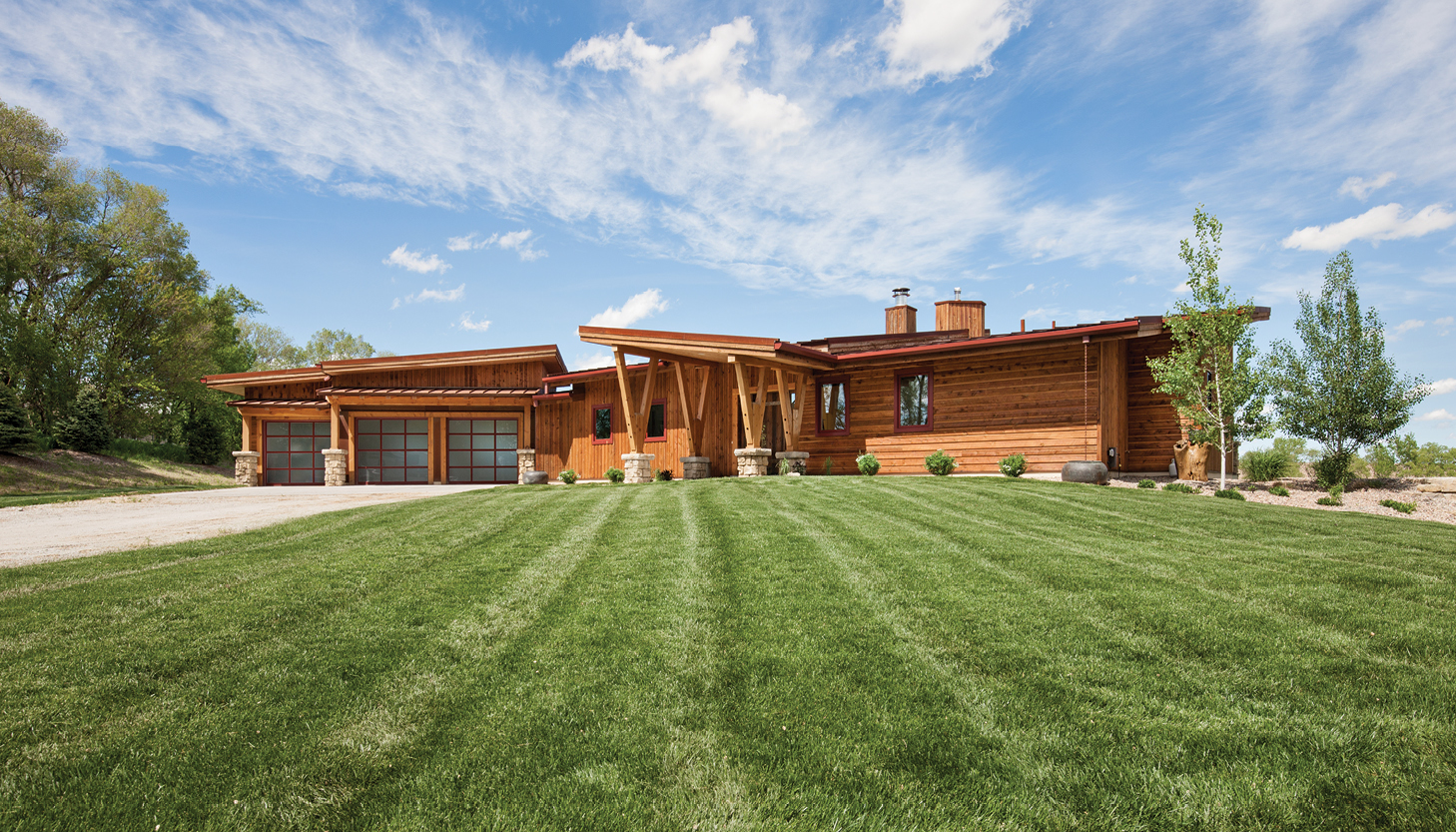
Eastern Nebraska Residence
This Midwest timber frame home mixes modern architectural design with contemporary farm house charm. The modern design features a large wall of windows that connects the bright interior with the sprawling Nebraska farmland beyond. While the vertical wood siding and interior finishes, including a windmill-inspired fan and a rustic wood pantry door, are reminiscent of classic barns.Location: Nebraska
Sizes:4,516 sq. ft.
Awards: 2020 Excellence in Timber Home Design NAHB Building Systems Councils
Structural Style: Timber Frame Home
Design Inspiration: Cascade Floor Plan Concept
Photos By: Roger Wade Studios