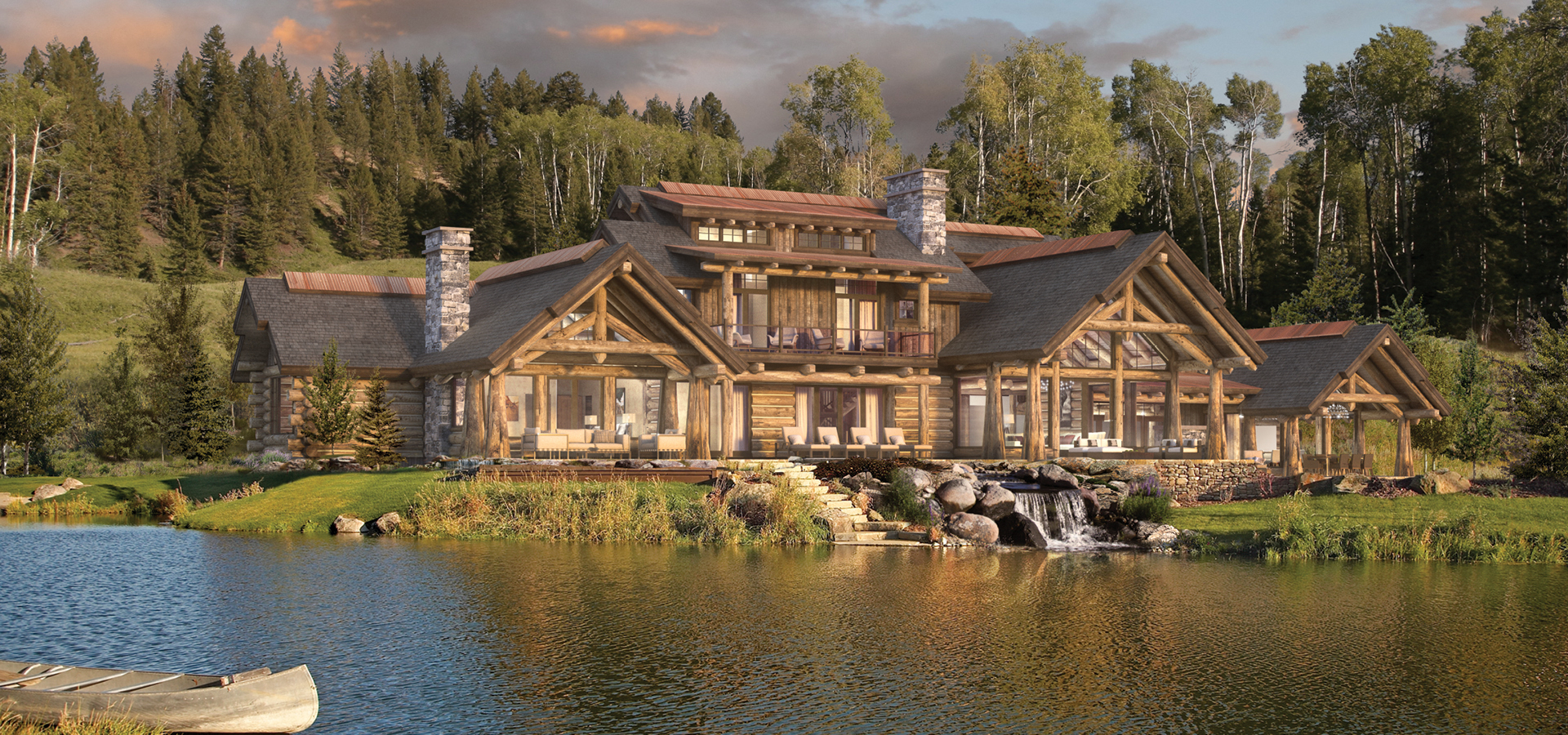
Our diverse timber and log home floor plans are designed to help you see what is possible. Browse to get inspiration, ideas, or a starting point for your custom timber or log home plan – every design can be completely customized. You can sort by most recent releases, alphabetically or search by square footage. Also explore plans by architectural series or mountain style.